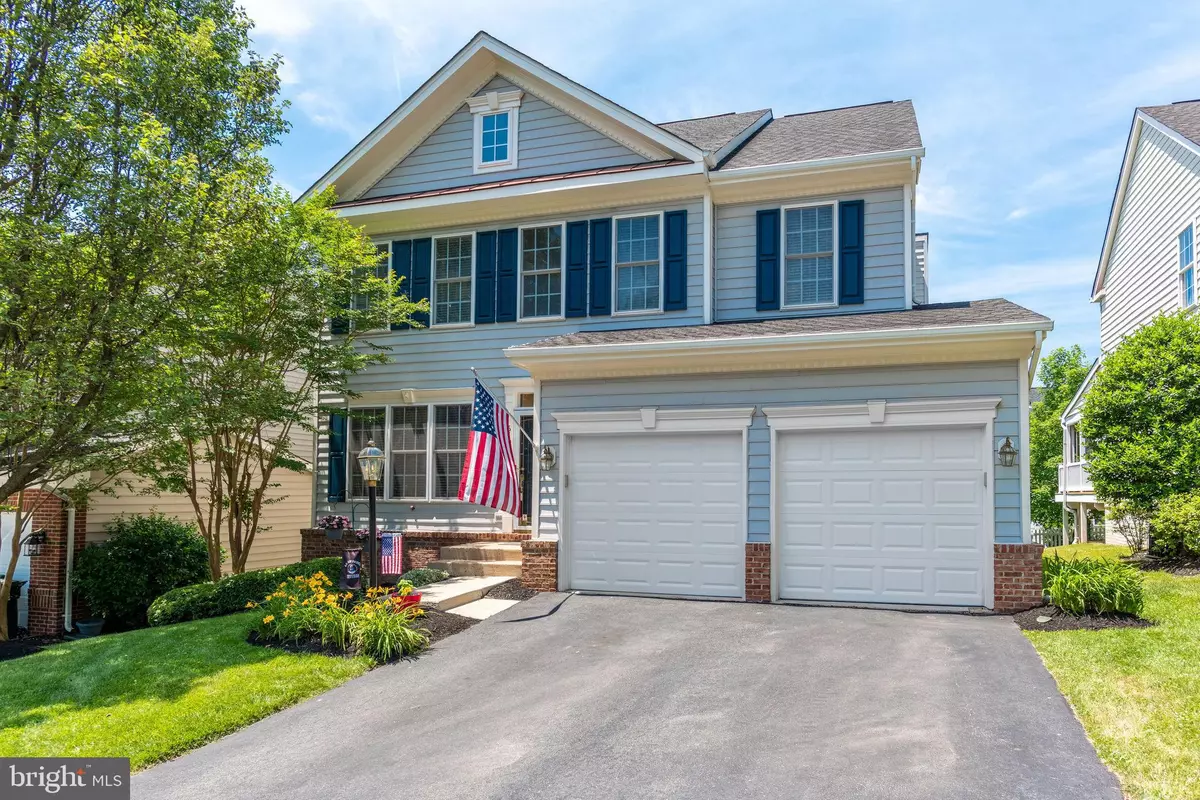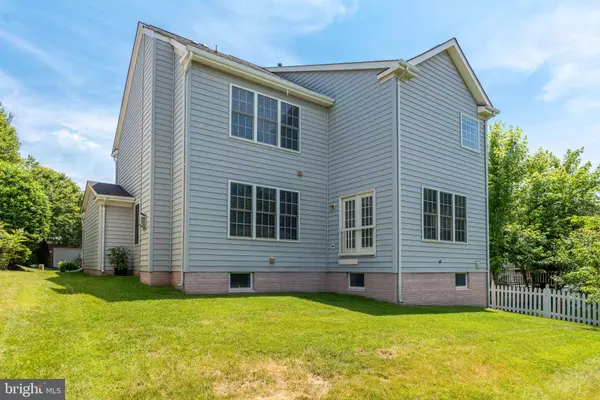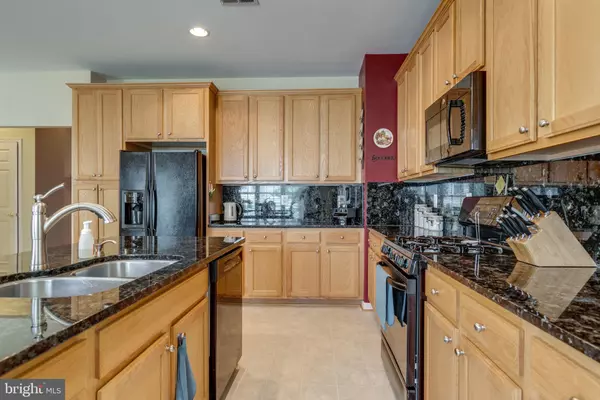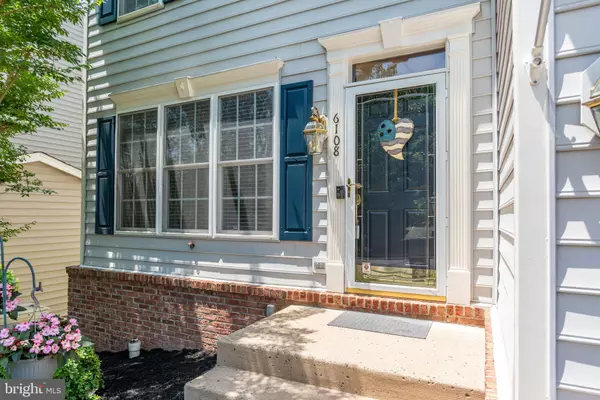$540,000
$529,900
1.9%For more information regarding the value of a property, please contact us for a free consultation.
6108 COUSTEAU PL Haymarket, VA 20169
4 Beds
5 Baths
3,796 SqFt
Key Details
Sold Price $540,000
Property Type Single Family Home
Sub Type Detached
Listing Status Sold
Purchase Type For Sale
Square Footage 3,796 sqft
Price per Sqft $142
Subdivision Piedmont
MLS Listing ID VAPW496364
Sold Date 07/29/20
Style Traditional
Bedrooms 4
Full Baths 3
Half Baths 2
HOA Fees $175/mo
HOA Y/N Y
Abv Grd Liv Area 2,643
Originating Board BRIGHT
Year Built 2002
Annual Tax Amount $5,566
Tax Year 2020
Lot Size 5,005 Sqft
Acres 0.11
Property Description
Welcome home! This beautiful single family home has the most amazing kitchen, you have to see it for yourself. Huge eat-in kitchen, granite counter tops, granite backsplash, spacious island with seating, double sink, gas range, built in microwave...Wow! Kitchen has open floor plan to the family room. Large owners suite with 2 walk-in closets, separate sinks, and bathtub. Laundry closet located in UPPER LEVEL HALLWAY close to all bedrooms. BRAND NEW carpet in entire basement - just installed last week. NEW upper level HVAC 2019 and Water Heater 2018. Gated Community of Piedmont. Battlefield High School District. You won't want to miss out on this fantastic opportunity!
Location
State VA
County Prince William
Zoning PMR
Rooms
Other Rooms Living Room, Dining Room, Primary Bedroom, Bedroom 2, Bedroom 3, Bedroom 4, Kitchen, Family Room, Basement, Laundry, Office, Bonus Room
Basement Fully Finished, Interior Access, Windows, Daylight, Partial
Interior
Interior Features Ceiling Fan(s), Window Treatments, Kitchen - Eat-In, Floor Plan - Open, Dining Area, Family Room Off Kitchen, Kitchen - Island, Primary Bath(s), Walk-in Closet(s), Carpet, Attic
Hot Water Electric
Heating Heat Pump - Gas BackUp
Cooling Central A/C
Flooring Fully Carpeted, Ceramic Tile, Vinyl
Fireplaces Number 1
Fireplaces Type Screen, Gas/Propane
Equipment Built-In Microwave, Washer, Dryer, Dishwasher, Disposal, Freezer, Refrigerator, Extra Refrigerator/Freezer, Icemaker, Oven/Range - Gas
Fireplace Y
Window Features Double Pane,Screens
Appliance Built-In Microwave, Washer, Dryer, Dishwasher, Disposal, Freezer, Refrigerator, Extra Refrigerator/Freezer, Icemaker, Oven/Range - Gas
Heat Source Natural Gas
Laundry Washer In Unit, Dryer In Unit, Upper Floor
Exterior
Exterior Feature Roof
Parking Features Garage - Front Entry, Garage Door Opener, Inside Access
Garage Spaces 4.0
Utilities Available Fiber Optics Available, Cable TV Available, Natural Gas Available
Amenities Available Basketball Courts, Bike Trail, Common Grounds, Community Center, Exercise Room, Fitness Center, Gated Community, Golf Course Membership Available, Jog/Walk Path, Meeting Room, Picnic Area, Pool - Indoor, Pool - Outdoor, Recreational Center, Security, Swimming Pool, Tennis Courts, Tot Lots/Playground
Water Access N
Roof Type Architectural Shingle
Accessibility None
Porch Roof
Attached Garage 2
Total Parking Spaces 4
Garage Y
Building
Story 3
Sewer Public Sewer
Water Public
Architectural Style Traditional
Level or Stories 3
Additional Building Above Grade, Below Grade
Structure Type Dry Wall
New Construction N
Schools
Elementary Schools Mountain View
Middle Schools Bull Run
High Schools Battlefield
School District Prince William County Public Schools
Others
HOA Fee Include Management,Reserve Funds,Security Gate,Snow Removal,Trash,Common Area Maintenance
Senior Community No
Tax ID 7398-34-0222
Ownership Fee Simple
SqFt Source Assessor
Security Features Security Gate
Acceptable Financing Cash, Conventional, FHA, VA
Listing Terms Cash, Conventional, FHA, VA
Financing Cash,Conventional,FHA,VA
Special Listing Condition Standard
Read Less
Want to know what your home might be worth? Contact us for a FREE valuation!

Our team is ready to help you sell your home for the highest possible price ASAP

Bought with Goran Maric • Compass
GET MORE INFORMATION





