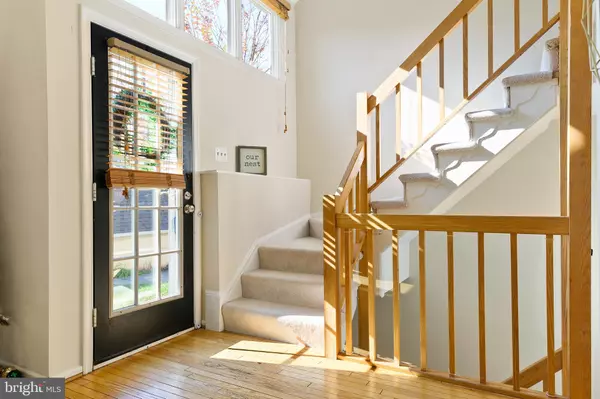$530,000
$519,500
2.0%For more information regarding the value of a property, please contact us for a free consultation.
12568 GARLAND TREE CT Fairfax, VA 22033
2 Beds
4 Baths
2,086 SqFt
Key Details
Sold Price $530,000
Property Type Townhouse
Sub Type Interior Row/Townhouse
Listing Status Sold
Purchase Type For Sale
Square Footage 2,086 sqft
Price per Sqft $254
Subdivision Fair Woods
MLS Listing ID VAFX1168488
Sold Date 12/18/20
Style Contemporary
Bedrooms 2
Full Baths 3
Half Baths 1
HOA Fees $88/mo
HOA Y/N Y
Abv Grd Liv Area 1,436
Originating Board BRIGHT
Year Built 1986
Annual Tax Amount $5,419
Tax Year 2020
Lot Size 1,540 Sqft
Acres 0.04
Property Description
This fabulous townhouse with contemporary flare gives natural light galore. Stepping into the bright foyer surrounded by vaulted ceilings and perfectly placed windows makes for a open and inviting entrance. Your first level is a well flowed floor plan that includes a formal dining space or a bright and spacious sitting area, a fully updated kitchen featuring stainless steel appliances, granite counter tops and ample cabinet space. Adjacent to your kitchen is a perfect for entertaining living space with plush carpet, a warm functional fireplace and very on trend black trimmed french doors leading to a rear deck with a scenic view of lush greenery. A carpeted spiral staircase leads to 2 Bedrooms and 2 Full Baths. Large and open, this Owner's suite is relaxation personified with gleaming hardwood floors, large windows, and a fully updated bath with matching shower/floor ceramic tiling and modern touches make for a eye catching design. A larger and bright carpeted 2nd bedroom and shared full bath completes the second level. Completing this stunning contemporary home is a fully finished basement designed with entertaining in mind. This basement features an updated full bath, wall to wall carpeting, functional wet bar, eye catching walnut wood built-ins, projection screen and bonus room, making for a perfect "junior suite". A Convenient one Assigned parking space and detached 1-car garage with storage! Minutes to I-66/ Fairfax County Parkway, Rt. 50, Bus and Commuter routes, Inova Fair Oaks Hospital, Fairfax Corner, Fair Lakes, Fair Oaks Mall, Harris Teeter, Wegmans, tennis courts, playgrounds, walking paths and so much more! Hurry up before it is gone!
Location
State VA
County Fairfax
Zoning 305
Rooms
Basement Fully Finished, Connecting Stairway, Interior Access
Interior
Interior Features Built-Ins, Carpet, Ceiling Fan(s), Combination Dining/Living, Crown Moldings, Floor Plan - Open, Pantry, Recessed Lighting, Spiral Staircase, Stall Shower, Upgraded Countertops, Walk-in Closet(s), Wet/Dry Bar, Wood Floors, Window Treatments
Hot Water Electric
Heating Heat Pump(s)
Cooling Central A/C, Ceiling Fan(s)
Flooring Ceramic Tile, Carpet, Hardwood
Fireplaces Number 1
Fireplaces Type Mantel(s), Screen
Equipment Built-In Microwave, Dishwasher, Disposal, Dryer - Front Loading, Icemaker, Oven - Single, Oven/Range - Electric, Refrigerator, Stainless Steel Appliances, Washer - Front Loading
Fireplace Y
Window Features Double Pane
Appliance Built-In Microwave, Dishwasher, Disposal, Dryer - Front Loading, Icemaker, Oven - Single, Oven/Range - Electric, Refrigerator, Stainless Steel Appliances, Washer - Front Loading
Heat Source Electric
Laundry Basement
Exterior
Exterior Feature Deck(s)
Parking Features Garage - Front Entry, Garage Door Opener
Garage Spaces 1.0
Parking On Site 1
Amenities Available Common Grounds, Tennis Courts, Bike Trail, Jog/Walk Path, Tot Lots/Playground
Water Access N
Roof Type Shingle
Accessibility None
Porch Deck(s)
Total Parking Spaces 1
Garage Y
Building
Lot Description Backs to Trees
Story 3
Sewer Public Sewer
Water Public
Architectural Style Contemporary
Level or Stories 3
Additional Building Above Grade, Below Grade
Structure Type Vaulted Ceilings,Dry Wall
New Construction N
Schools
Elementary Schools Navy
Middle Schools Franklin
High Schools Oakton
School District Fairfax County Public Schools
Others
HOA Fee Include Common Area Maintenance,Lawn Maintenance,Snow Removal,Trash
Senior Community No
Tax ID 0452 07 0456B
Ownership Fee Simple
SqFt Source Assessor
Acceptable Financing Cash, Conventional, FHA, VA
Listing Terms Cash, Conventional, FHA, VA
Financing Cash,Conventional,FHA,VA
Special Listing Condition Standard
Read Less
Want to know what your home might be worth? Contact us for a FREE valuation!

Our team is ready to help you sell your home for the highest possible price ASAP

Bought with Michael Benmira • Michael Benmira Villacres

GET MORE INFORMATION





