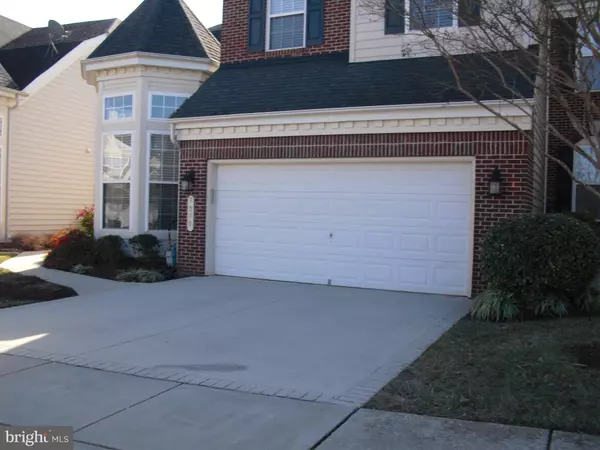$460,000
$485,000
5.2%For more information regarding the value of a property, please contact us for a free consultation.
7209 PINEY WOODS PL Laurel, MD 20707
4 Beds
3 Baths
3,199 SqFt
Key Details
Sold Price $460,000
Property Type Single Family Home
Listing Status Sold
Purchase Type For Sale
Square Footage 3,199 sqft
Price per Sqft $143
Subdivision Victoria Falls
MLS Listing ID MDPG557338
Sold Date 06/24/20
Style Villa
Bedrooms 4
Full Baths 2
Half Baths 1
HOA Fees $223/mo
HOA Y/N Y
Abv Grd Liv Area 3,199
Originating Board BRIGHT
Year Built 2006
Annual Tax Amount $7,626
Tax Year 2019
Lot Size 4,688 Sqft
Acres 0.11
Property Description
Awesome 3,276sq. ft. villa with open floor plan, vaulted ceiling and two car garage. Hardwood floors, granite counters and first floor master bedroom suite with walk in closet and up graded shower. The first floor also have a sunroom off of the master bedroom suite. You must see this villa at Central Park at Victoria Falls which is a 55 plus active community. The house and community have too much to put in writing. Therefore, you must visit this house and community before it's too late. I guarantee you will not be disappointed. One of the surprising thing about this villa is that it has a dual heating systems. The Resort Club 13,500 sq. ft. with front desk, library with computers, billiards room, state of the art fitness center, grand room for meetings and social activities, indoor pool, indoor spa and indoor sauna. Victoria Falls also have walking and biking trails, as well as tennis and basketball court.
Location
State MD
County Prince Georges
Zoning I3
Rooms
Main Level Bedrooms 4
Interior
Interior Features Attic, Chair Railings, Crown Moldings, Dining Area, Family Room Off Kitchen, Air Filter System, Carpet, Ceiling Fan(s), Combination Dining/Living, Curved Staircase, Entry Level Bedroom, Floor Plan - Open, Kitchen - Gourmet, Primary Bath(s), Soaking Tub, Stall Shower, Studio, Upgraded Countertops, Walk-in Closet(s), Window Treatments, Wood Floors, Other
Heating Central, Forced Air, Humidifier
Cooling Central A/C, Dehumidifier, Ceiling Fan(s)
Fireplaces Number 1
Equipment Built-In Microwave, Built-In Range, Cooktop, Dishwasher, Disposal, Dryer - Electric, Dryer - Front Loading, ENERGY STAR Clothes Washer, ENERGY STAR Dishwasher, ENERGY STAR Refrigerator, Exhaust Fan, Microwave, Oven - Double, Oven/Range - Electric, Refrigerator, Stainless Steel Appliances
Fireplace Y
Appliance Built-In Microwave, Built-In Range, Cooktop, Dishwasher, Disposal, Dryer - Electric, Dryer - Front Loading, ENERGY STAR Clothes Washer, ENERGY STAR Dishwasher, ENERGY STAR Refrigerator, Exhaust Fan, Microwave, Oven - Double, Oven/Range - Electric, Refrigerator, Stainless Steel Appliances
Heat Source Natural Gas
Exterior
Parking Features Garage - Front Entry, Garage Door Opener
Garage Spaces 2.0
Water Access N
Accessibility None
Attached Garage 2
Total Parking Spaces 2
Garage Y
Building
Story 2
Sewer Public Sewer
Water Public
Architectural Style Villa
Level or Stories 2
Additional Building Above Grade, Below Grade
New Construction N
Schools
Elementary Schools Vansville
Middle Schools Martin Luther King Jr.
High Schools Laurel
School District Prince George'S County Public Schools
Others
Pets Allowed Y
Senior Community Yes
Age Restriction 55
Tax ID 17103452091
Ownership Fee Simple
SqFt Source Estimated
Acceptable Financing Conventional, FHA, VA, Cash
Listing Terms Conventional, FHA, VA, Cash
Financing Conventional,FHA,VA,Cash
Special Listing Condition Standard
Pets Allowed Dogs OK, Cats OK
Read Less
Want to know what your home might be worth? Contact us for a FREE valuation!

Our team is ready to help you sell your home for the highest possible price ASAP

Bought with Justine A Pompei • RE/MAX Advantage Realty

GET MORE INFORMATION





