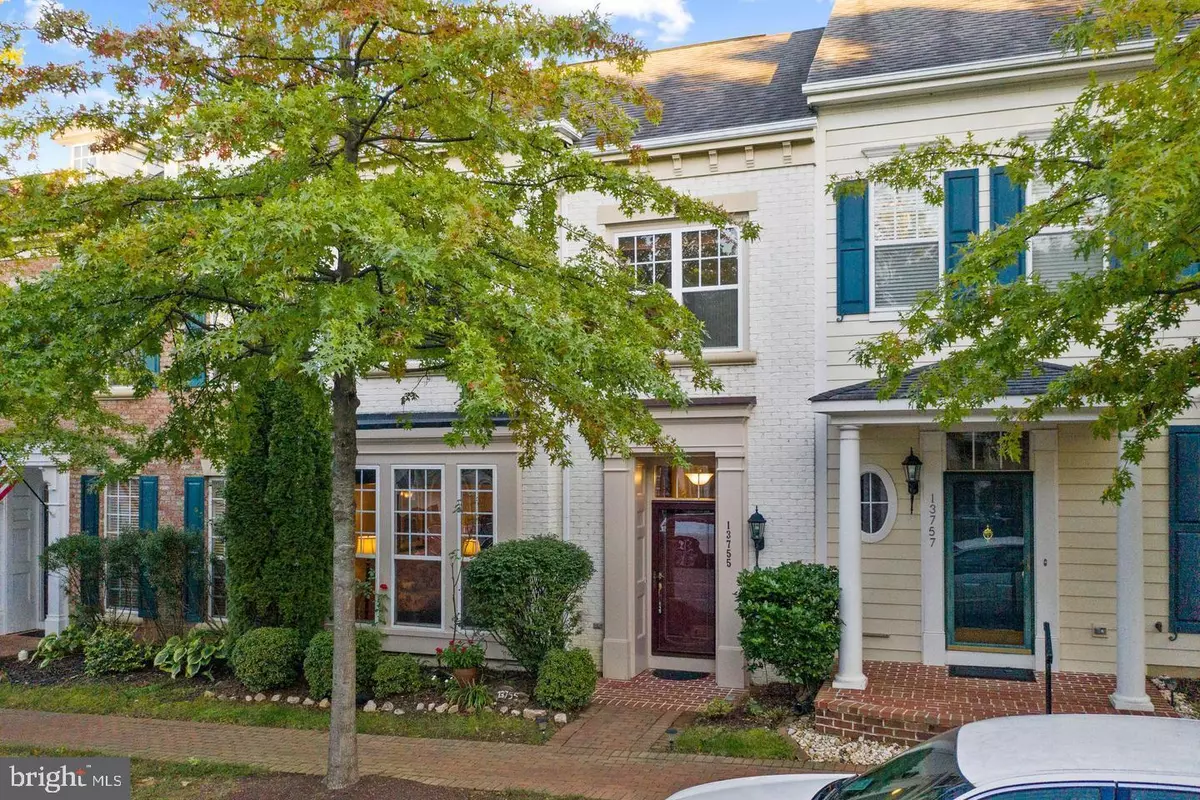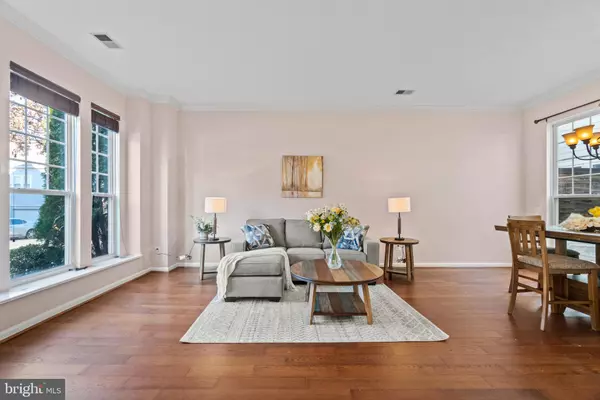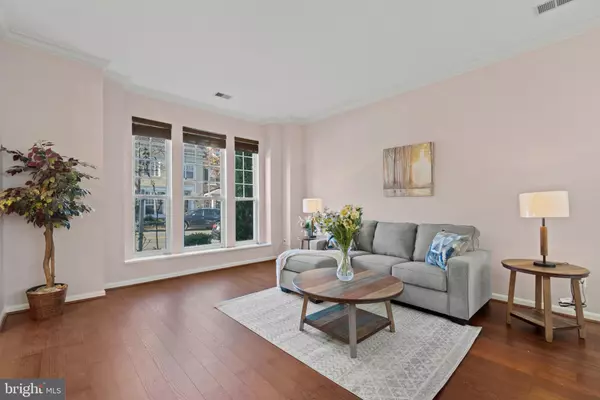$539,900
$539,999
For more information regarding the value of a property, please contact us for a free consultation.
13755 FLEET ST Woodbridge, VA 22191
3 Beds
3 Baths
2,575 SqFt
Key Details
Sold Price $539,900
Property Type Townhouse
Sub Type Interior Row/Townhouse
Listing Status Sold
Purchase Type For Sale
Square Footage 2,575 sqft
Price per Sqft $209
Subdivision Belmont Town Center
MLS Listing ID VAPW510316
Sold Date 01/08/21
Style Contemporary
Bedrooms 3
Full Baths 2
Half Baths 1
HOA Fees $89/mo
HOA Y/N Y
Abv Grd Liv Area 2,575
Originating Board BRIGHT
Year Built 2001
Annual Tax Amount $5,599
Tax Year 2020
Lot Size 2,195 Sqft
Acres 0.05
Property Description
Enjoy the good life Belmont Bay has to offer when you make 13755 Fleet St your next home. This Harbour Model by Miller & Smith is a lovely 2 level row home featuring 3 bedrooms, 2.5 baths with just over 2,500+ square feet of living space plus a 2 car garage. The main level it where it's at! It has amazing flow and natural light that pours in from your own personal interior courtyard featuring a flagstone patio and a gorgeous custom stone accent wall built by one of the premier masons in the mid-Atlantic. Entertaining will be amazing as you easily move about the open layout from the family room, to the perfectly placed kitchen featuring brand new granite counter-tops, to the formal dining area and finally into the formal sitting room which just received brand new gunstock oak wood floors. Just up the stairs teleworkers will appreciate the wonderful office/flex space washed in natural light from 2 sky lights. Bedrooms 2 and 3 are well sized and full hallway bath is nicely appointed. The gem of this home however is the Owner's Suite. Oh my goodness. You like closet space? Well, you're getting a bedroom sized walk-in closet with tons of storage so start shopping for some new clothes! Bedroom area features a unique tray ceiling, tons of room for a bedroom suite plus sitting area with gas fireplace perfect for those cozy winter nights. En-suite bath features jetted tub, glass stand up shower and dual vanities with plenty of storage. All this plus the Belmont Lifestyle: enjoy walks around the community trails, easy access to the marina and available boat club memberships, community events on the greens and enjoy the nearby 400 acre Occoquan Bay Wildlife Refuge. Plus easy access to the DC Metro area via the local VRE station nearby. Come see it before it's gone!
Location
State VA
County Prince William
Zoning PMD
Interior
Interior Features Breakfast Area, Built-Ins, Combination Dining/Living, Family Room Off Kitchen, Kitchen - Country, Kitchen - Island
Hot Water Natural Gas
Heating Forced Air
Cooling Central A/C
Fireplaces Number 2
Fireplaces Type Gas/Propane
Equipment Dryer, Washer, Dishwasher, Disposal, Refrigerator, Icemaker, Stove
Fireplace Y
Appliance Dryer, Washer, Dishwasher, Disposal, Refrigerator, Icemaker, Stove
Heat Source Natural Gas
Exterior
Exterior Feature Patio(s)
Parking Features Garage Door Opener
Garage Spaces 2.0
Amenities Available Common Grounds, Pool - Outdoor, Tennis Courts
Water Access N
Roof Type Composite
Accessibility None
Porch Patio(s)
Attached Garage 2
Total Parking Spaces 2
Garage Y
Building
Story 2
Sewer Public Sewer
Water Public
Architectural Style Contemporary
Level or Stories 2
Additional Building Above Grade, Below Grade
New Construction N
Schools
School District Prince William County Public Schools
Others
HOA Fee Include Management,Pool(s),Reserve Funds,Road Maintenance,Snow Removal,Trash
Senior Community No
Tax ID 8492-33-9884
Ownership Fee Simple
SqFt Source Assessor
Acceptable Financing Cash, Conventional, FHA, FNMA, VA, VHDA
Listing Terms Cash, Conventional, FHA, FNMA, VA, VHDA
Financing Cash,Conventional,FHA,FNMA,VA,VHDA
Special Listing Condition Standard
Read Less
Want to know what your home might be worth? Contact us for a FREE valuation!

Our team is ready to help you sell your home for the highest possible price ASAP

Bought with Kyle Crawford • CENTURY 21 New Millennium
GET MORE INFORMATION





