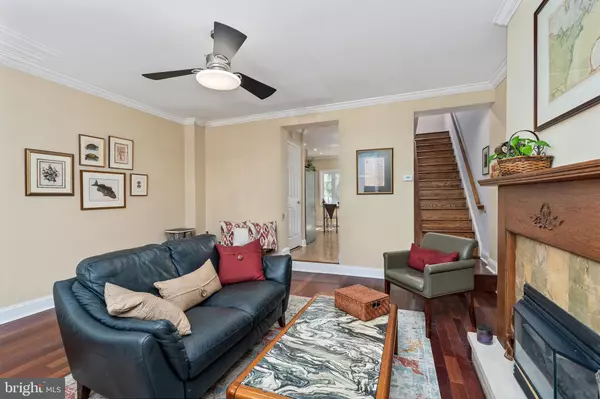$745,000
$823,500
9.5%For more information regarding the value of a property, please contact us for a free consultation.
233 S 24TH ST Philadelphia, PA 19103
3 Beds
3 Baths
1,815 SqFt
Key Details
Sold Price $745,000
Property Type Townhouse
Sub Type Interior Row/Townhouse
Listing Status Sold
Purchase Type For Sale
Square Footage 1,815 sqft
Price per Sqft $410
Subdivision Fitler Square
MLS Listing ID PAPH873004
Sold Date 08/25/22
Style Colonial
Bedrooms 3
Full Baths 2
Half Baths 1
HOA Y/N N
Abv Grd Liv Area 1,815
Originating Board BRIGHT
Year Built 1900
Annual Tax Amount $11,315
Tax Year 2021
Lot Size 1,152 Sqft
Acres 0.03
Lot Dimensions 20.33 x 56.66
Property Description
This Historic home rests on a 20' wide lot in one of the most desirable neighborhoods in Center City. A charmer, this property is located on a sun-filled, quiet street in the Fitler Square neighborhood, one block from an entrance to the celebrated Schuylkill River Park. Well within the Greenfield School Catchment, the house sits between Rittenhouse Square to the east, and The University of Pennsylvania, Drexel University and our 30th St. Train Station to the west. The ground level entry begins with a nicely sized Living Room equipped with a gas fireplace and a built-in millwork coat closet. Towards the rear, and past a Powder Room, is a spacious eat-in kitchen/dining room with French doors to the large secluded brick garden. The kitchen is filled with stainless appliances including a large refrigerator, gas cook top, wall oven, microwave and dishwasher. The natural wood cabinets are topped with Corian counters and a back-splash of slate tile with mosaic details. Downstairs, the lower level has a tile floored family room/study and large storage and utility area. From the Living Room, straight stairs lead up to the 2nd floor were two bedrooms, a full tiled bath and the washer and dryer are located. The Master Suite with high ceilings and bright skylights sits within the 3rd floor, including an ensuite bathroom with marble vanity, bidet and a large tub. A large walk-in closet and an additional bedroom/ study/office can be found on the 3rd floor as well.
Location
State PA
County Philadelphia
Area 19103 (19103)
Zoning RM1
Direction West
Rooms
Basement Partially Finished
Interior
Hot Water Natural Gas
Heating Forced Air
Cooling Ceiling Fan(s), Zoned
Flooring Hardwood
Fireplaces Number 1
Fireplaces Type Gas/Propane
Furnishings No
Fireplace Y
Heat Source Natural Gas
Laundry Upper Floor
Exterior
Water Access N
Roof Type Rubber
Accessibility None
Garage N
Building
Story 3
Sewer Public Sewer
Water Public
Architectural Style Colonial
Level or Stories 3
Additional Building Above Grade, Below Grade
Structure Type Dry Wall
New Construction N
Schools
Elementary Schools Alain Locke Elemementary School
Middle Schools Albert M. Greenfield School
School District The School District Of Philadelphia
Others
Senior Community No
Tax ID 082215300
Ownership Fee Simple
SqFt Source Assessor
Acceptable Financing Cash, Conventional
Horse Property N
Listing Terms Cash, Conventional
Financing Cash,Conventional
Special Listing Condition Short Sale
Read Less
Want to know what your home might be worth? Contact us for a FREE valuation!

Our team is ready to help you sell your home for the highest possible price ASAP

Bought with Stephen H. Goldstein • BHHS Fox & Roach - Narberth

GET MORE INFORMATION




