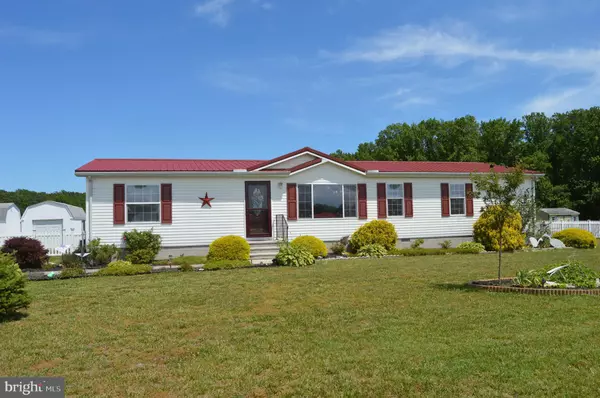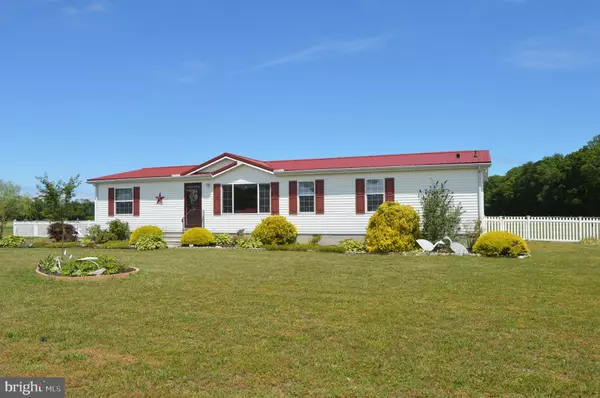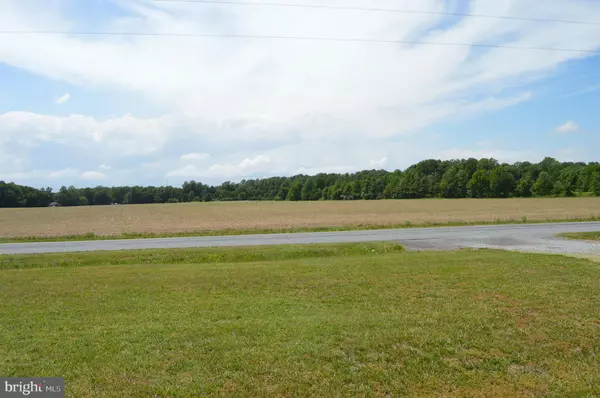$225,000
$229,900
2.1%For more information regarding the value of a property, please contact us for a free consultation.
3198 REYNOLDS RD Milford, DE 19963
3 Beds
2 Baths
1,680 SqFt
Key Details
Sold Price $225,000
Property Type Manufactured Home
Sub Type Manufactured
Listing Status Sold
Purchase Type For Sale
Square Footage 1,680 sqft
Price per Sqft $133
Subdivision None Available
MLS Listing ID DEKT239372
Sold Date 09/03/20
Style Class C,Ranch/Rambler
Bedrooms 3
Full Baths 2
HOA Y/N N
Abv Grd Liv Area 1,680
Originating Board BRIGHT
Year Built 2005
Annual Tax Amount $608
Tax Year 2020
Lot Size 1.000 Acres
Acres 1.0
Lot Dimensions 200 x 220
Property Description
Better than new Class-C home with 3 bed 2 bath. 19 x 13 Family room with gas log stone fireplace and built-ins. One full acre lot out in the country with views of fields and tree lined for miles. This home has brand new 50 year metal roof, new birch, soft close and pullout kitchen cabinets with beautiful new granite counter tops with island and bar area. Open floor plan so the fireplace can be enjoyed from every room. The fenced in back yard is perfect for the pets. Property is beautifully landscaped and has a raised garden area.
Location
State DE
County Kent
Area Milford (30805)
Zoning AC
Direction West
Rooms
Other Rooms Living Room, Dining Room, Primary Bedroom, Bedroom 2, Bedroom 3, Kitchen, Family Room, Laundry
Main Level Bedrooms 3
Interior
Interior Features Bar, Breakfast Area, Built-Ins, Carpet, Ceiling Fan(s), Combination Dining/Living, Combination Kitchen/Dining, Combination Kitchen/Living, Dining Area, Floor Plan - Open, Kitchen - Country, Primary Bath(s), Recessed Lighting, Skylight(s), Soaking Tub, Stall Shower, Tub Shower, Walk-in Closet(s), Window Treatments
Hot Water Electric
Heating Forced Air
Cooling Central A/C
Flooring Carpet, Ceramic Tile, Laminated, Vinyl
Fireplaces Number 1
Fireplaces Type Stone
Equipment Built-In Microwave, Built-In Range, Dishwasher, Exhaust Fan, Freezer, Icemaker, Microwave, Oven - Self Cleaning, Oven/Range - Gas, Range Hood, Refrigerator
Furnishings No
Fireplace Y
Window Features Double Pane,Screens,Skylights,Sliding
Appliance Built-In Microwave, Built-In Range, Dishwasher, Exhaust Fan, Freezer, Icemaker, Microwave, Oven - Self Cleaning, Oven/Range - Gas, Range Hood, Refrigerator
Heat Source Propane - Owned
Laundry Main Floor, Hookup
Exterior
Exterior Feature Deck(s)
Garage Spaces 6.0
Fence Split Rail, Wire
Utilities Available Electric Available, Phone
Water Access N
View Trees/Woods
Roof Type Metal,Pitched
Street Surface Gravel
Accessibility None
Porch Deck(s)
Road Frontage City/County
Total Parking Spaces 6
Garage N
Building
Lot Description Front Yard, Level, Rear Yard, SideYard(s)
Story 1
Foundation Crawl Space
Sewer Gravity Sept Fld, Septic > # of BR
Water Well
Architectural Style Class C, Ranch/Rambler
Level or Stories 1
Additional Building Above Grade, Below Grade
Structure Type Dry Wall
New Construction N
Schools
Middle Schools Milford Central Academy
High Schools Milford
School District Milford
Others
Pets Allowed Y
Senior Community No
Tax ID MD-00-14200-01-1502-000
Ownership Fee Simple
SqFt Source Assessor
Security Features Smoke Detector
Acceptable Financing Cash, FHA, USDA, VA
Listing Terms Cash, FHA, USDA, VA
Financing Cash,FHA,USDA,VA
Special Listing Condition Standard
Pets Allowed No Pet Restrictions
Read Less
Want to know what your home might be worth? Contact us for a FREE valuation!

Our team is ready to help you sell your home for the highest possible price ASAP

Bought with Garth E Warner Sr. • BHHS Fox & Roach-Greenville
GET MORE INFORMATION





