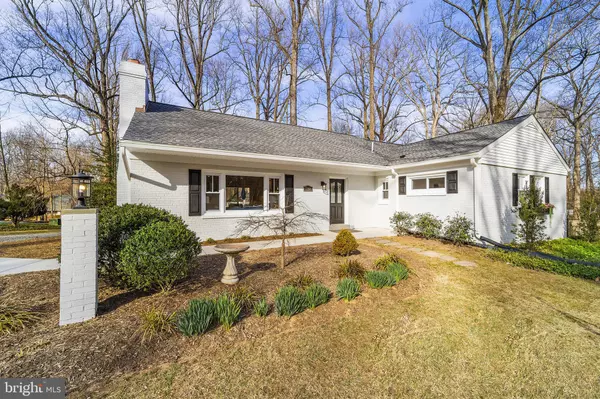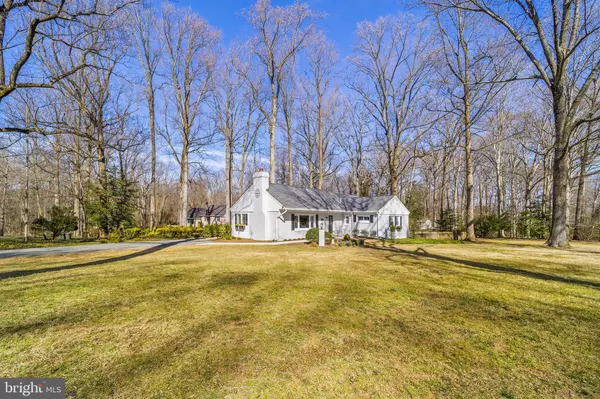$910,000
$889,000
2.4%For more information regarding the value of a property, please contact us for a free consultation.
7358 SHENANDOAH AVE Annandale, VA 22003
4 Beds
3 Baths
2,572 SqFt
Key Details
Sold Price $910,000
Property Type Single Family Home
Sub Type Detached
Listing Status Sold
Purchase Type For Sale
Square Footage 2,572 sqft
Price per Sqft $353
Subdivision Brook Hills Estate
MLS Listing ID VAFX1187118
Sold Date 04/14/21
Style Ranch/Rambler,Transitional,Craftsman
Bedrooms 4
Full Baths 3
HOA Y/N N
Abv Grd Liv Area 1,547
Originating Board BRIGHT
Year Built 1953
Annual Tax Amount $6,770
Tax Year 2021
Lot Size 0.729 Acres
Acres 0.73
Property Sub-Type Detached
Property Description
Complete 2021 Builder Renovation! Set on a quiet .73 acre corner lot, nestled between two cul-de-sacs, this home offers country serenity just inside The Beltway! Located within the community of Brook Hills Estates, a "custom home" community, all lots are zoned R1, meaning 1 home per acre. This beautiful home has been totally updated with todays living in mind. Open floor plan, all new stylish open kitchen and 3 gorgeous renovated baths. Three main level bedrooms and a lower level In-law suite provide flexibility for family, guests or those who may be working from home. This is truly a rare opportunity to find a completely renovated classic rambler that sits in a private setting and takes advantage of the abundant natural surroundings. Offers if any should be in by 6:00 pm on Tuesday March 23rd.
Location
State VA
County Fairfax
Zoning 110
Rooms
Other Rooms Bedroom 2, Bedroom 3, Bedroom 4, Kitchen, Family Room, Bedroom 1, Great Room, Bathroom 1, Bathroom 2, Bathroom 3
Basement Daylight, Full, Fully Finished, Improved, Outside Entrance, Walkout Level, Walkout Stairs, Windows
Main Level Bedrooms 3
Interior
Interior Features Attic, Combination Dining/Living, Crown Moldings, Entry Level Bedroom, Floor Plan - Open, Kitchen - Gourmet, Kitchen - Island, Pantry, Recessed Lighting, Skylight(s), Wood Floors
Hot Water Electric
Heating Central, Forced Air, Heat Pump(s)
Cooling Central A/C, Heat Pump(s)
Flooring Hardwood
Fireplaces Number 1
Fireplaces Type Brick, Wood
Equipment Built-In Range, Dishwasher, Disposal, Dryer, Icemaker, Microwave, Range Hood, Refrigerator, Stainless Steel Appliances, Oven/Range - Electric, Water Heater
Fireplace Y
Window Features Casement,Double Hung,Double Pane,Vinyl Clad
Appliance Built-In Range, Dishwasher, Disposal, Dryer, Icemaker, Microwave, Range Hood, Refrigerator, Stainless Steel Appliances, Oven/Range - Electric, Water Heater
Heat Source Electric
Exterior
Exterior Feature Deck(s)
Garage Spaces 5.0
Water Access N
View Garden/Lawn, Trees/Woods
Roof Type Architectural Shingle
Accessibility Entry Slope <1', Level Entry - Main
Porch Deck(s)
Total Parking Spaces 5
Garage N
Building
Lot Description Cul-de-sac, Corner, No Thru Street, Open
Story 2
Foundation Brick/Mortar, Crawl Space
Sewer Public Sewer
Water Public
Architectural Style Ranch/Rambler, Transitional, Craftsman
Level or Stories 2
Additional Building Above Grade, Below Grade
New Construction N
Schools
Elementary Schools Braddock
Middle Schools Poe
High Schools Annandale
School District Fairfax County Public Schools
Others
Pets Allowed Y
Senior Community No
Tax ID 0713 02 0089
Ownership Fee Simple
SqFt Source Assessor
Special Listing Condition Standard
Pets Allowed No Pet Restrictions
Read Less
Want to know what your home might be worth? Contact us for a FREE valuation!

Our team is ready to help you sell your home for the highest possible price ASAP

Bought with Sharon Wildberger • TTR Sotheby's International Realty
GET MORE INFORMATION





