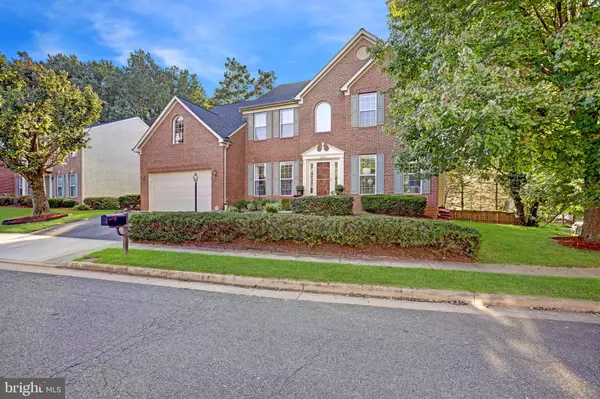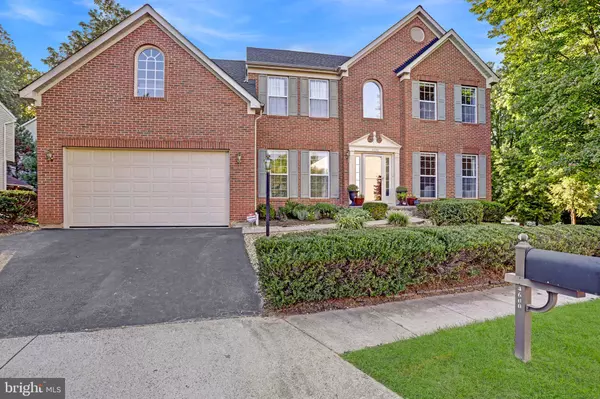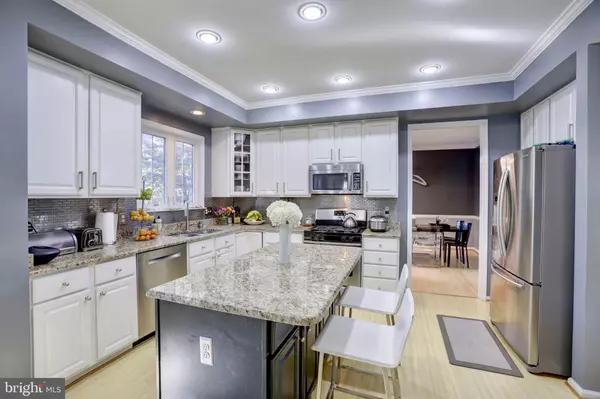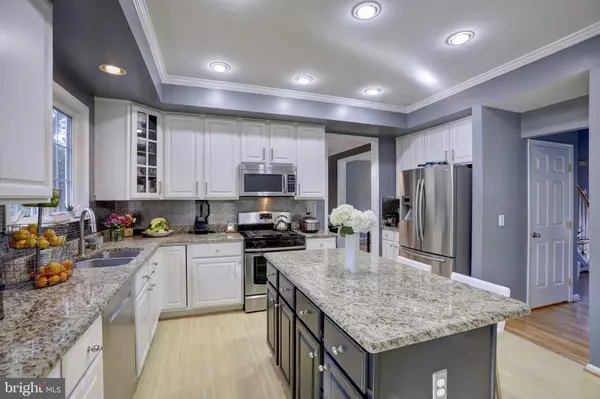$840,000
$800,000
5.0%For more information regarding the value of a property, please contact us for a free consultation.
4600 CAMBRYAR ST Fairfax, VA 22030
5 Beds
4 Baths
2,752 SqFt
Key Details
Sold Price $840,000
Property Type Single Family Home
Sub Type Detached
Listing Status Sold
Purchase Type For Sale
Square Footage 2,752 sqft
Price per Sqft $305
Subdivision Cambryar
MLS Listing ID VAFX1156602
Sold Date 10/30/20
Style Colonial
Bedrooms 5
Full Baths 3
Half Baths 1
HOA Fees $61/qua
HOA Y/N Y
Abv Grd Liv Area 2,752
Originating Board BRIGHT
Year Built 1997
Annual Tax Amount $7,744
Tax Year 2020
Lot Size 8,957 Sqft
Acres 0.21
Property Description
Welcome to 4600 Cambryar Street! Impeccably maintained and well-cared for home with contemporary luxury finishes and generous storage throughout its over 4,000 sq. ft. of prime location space. Two-story foyer welcomes you into the main level featuring an expansive, functional, light-filled floor plan. Home features more than $150k upgrades, including renovated kitchen, new floors, upgraded bathrooms, fresh paint, high-end fixtures, and a brand new roof. Freshly landscaped backyard zen garden provides a tranquil escape, ideal for remote working (and learning), al fresco dining, and socially distant gatherings. // Highlights: Five rooms plus a bonus room in the basement, all recently renovated -- Three and a half bathrooms, including spa-like bath in master bathroom, all newly finished -- Newly upgraded masters suite with cathedral ceilings and ample closet space -- Hardwood floors throughout the house -- Custom-designed UHD theater system with in-wall surround sound in family room -- Customized shelving in mudroom is an organization dream -- Functional office space/study with an entire wall of built-in shelves -- Open lower level floor plan features a nice-sized recreation area, plus bonus multipurpose room that can be used as a home gym -- Two-car garage includes a Tesla EV charger -- Backyard deck and patio updated with zen rock garden landscape. Convenient to I-66, Wegmans, Whole Foods, Costco and at least seven shopping centers within three miles.
Location
State VA
County Fairfax
Zoning 304
Rooms
Basement Full, Fully Finished
Interior
Interior Features Ceiling Fan(s), Breakfast Area, Built-Ins, Dining Area, Family Room Off Kitchen, Kitchen - Island, Wood Floors
Hot Water Natural Gas
Heating Heat Pump(s)
Cooling Ceiling Fan(s), Central A/C
Flooring Carpet, Hardwood
Fireplaces Number 2
Fireplaces Type Mantel(s)
Equipment Built-In Microwave, Dishwasher, Disposal, Dryer, Icemaker, Refrigerator, Stove, Washer
Fireplace Y
Window Features Double Pane,Palladian
Appliance Built-In Microwave, Dishwasher, Disposal, Dryer, Icemaker, Refrigerator, Stove, Washer
Heat Source Electric, Natural Gas
Exterior
Exterior Feature Deck(s), Patio(s)
Parking Features Garage Door Opener
Garage Spaces 4.0
Amenities Available Common Grounds, Community Center, Pool - Outdoor, Tot Lots/Playground
Water Access N
View Street, Garden/Lawn, Trees/Woods
Accessibility None
Porch Deck(s), Patio(s)
Attached Garage 2
Total Parking Spaces 4
Garage Y
Building
Story 3
Sewer Public Sewer
Water Public
Architectural Style Colonial
Level or Stories 3
Additional Building Above Grade, Below Grade
Structure Type Dry Wall,2 Story Ceilings,9'+ Ceilings,Vaulted Ceilings
New Construction N
Schools
Elementary Schools Eagle View
Middle Schools Katherine Johnson
High Schools Fairfax
School District Fairfax County Public Schools
Others
HOA Fee Include Common Area Maintenance,Insurance,Management,Reserve Funds,Road Maintenance,Snow Removal,Trash
Senior Community No
Tax ID 0561 17 0041
Ownership Fee Simple
SqFt Source Assessor
Security Features Main Entrance Lock,Smoke Detector
Special Listing Condition Standard
Read Less
Want to know what your home might be worth? Contact us for a FREE valuation!

Our team is ready to help you sell your home for the highest possible price ASAP

Bought with Peyman Behin • RLAH @properties

GET MORE INFORMATION





