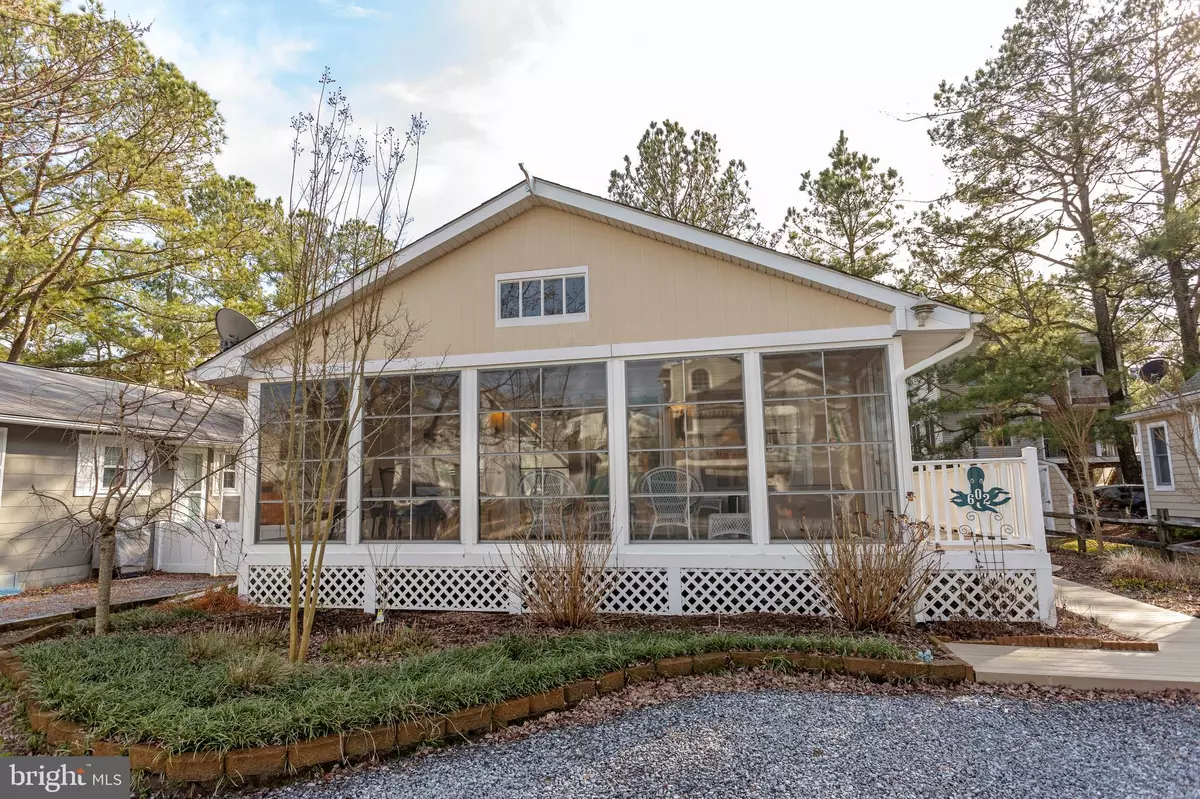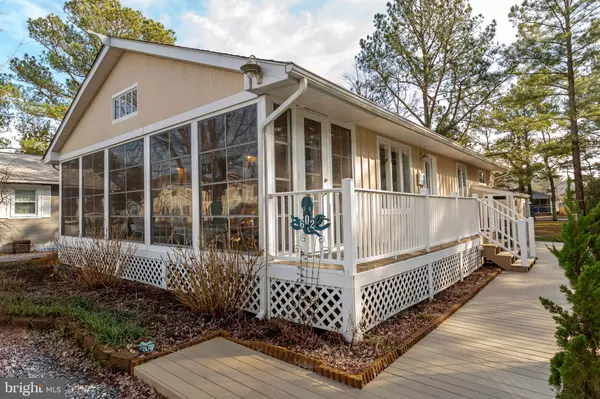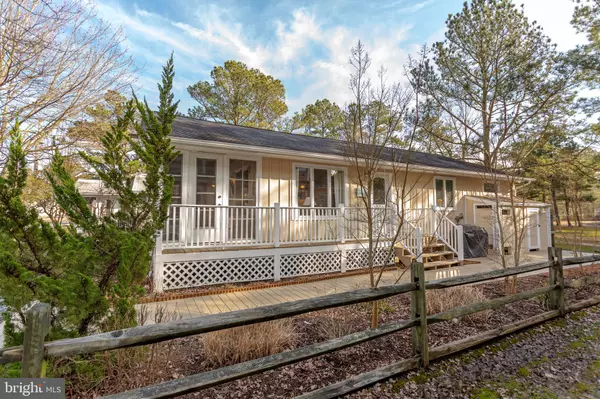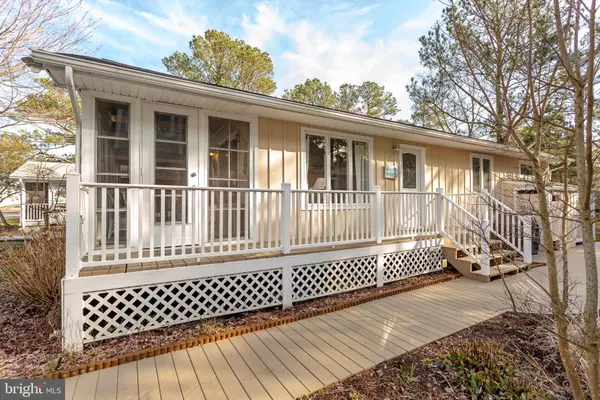$445,000
$445,000
For more information regarding the value of a property, please contact us for a free consultation.
602 7TH ST Bethany Beach, DE 19930
3 Beds
2 Baths
1,200 SqFt
Key Details
Sold Price $445,000
Property Type Single Family Home
Sub Type Detached
Listing Status Sold
Purchase Type For Sale
Square Footage 1,200 sqft
Price per Sqft $370
Subdivision Tingles Addition
MLS Listing ID DESU149074
Sold Date 02/14/20
Style Coastal,Cottage
Bedrooms 3
Full Baths 2
HOA Y/N N
Abv Grd Liv Area 1,200
Originating Board BRIGHT
Year Built 1984
Annual Tax Amount $1,312
Lot Size 5,000 Sqft
Acres 0.11
Lot Dimensions 50 x 100
Property Description
Light filled Open Floor Plan 3BR, 2BA Coastal Retreat. Recently updated year round home w gas cook top & 3 Season Screen Porch is filled w beach charm. Overlooks the canal w homeowner use of dock & access Salt Pond & Indian River Bay... Perfect for kayaking, paddle boarding or crabbing. Both the Dock & Boat ramp at end of street are maintained by the Town of Bethany. Enjoy biking, walking to beach or take convenient Bethany Trolley. Outdoor Shower & lots of storage. This wonderful cottage is offered furnished w TV's ready for your enjoyment or rental. Includes....VALUABLE FREE BETHANY BEACH MUNICIPAL PARKING PERMIT is only available to owners in city limits of Bethany Beach. Rental potential $2000-2200 peak wks, = $19K+ Season plus shoulder Season
Location
State DE
County Sussex
Area Baltimore Hundred (31001)
Zoning 10/128
Direction West
Rooms
Main Level Bedrooms 3
Interior
Interior Features Bar, Ceiling Fan(s), Combination Kitchen/Dining, Combination Kitchen/Living, Entry Level Bedroom, Floor Plan - Open, Kitchen - Eat-In, Primary Bath(s), Window Treatments
Hot Water Electric
Heating Baseboard - Electric
Cooling Central A/C
Flooring Tile/Brick, Vinyl, Carpet
Equipment Dishwasher, Disposal, Dryer, Icemaker, Microwave, Oven - Self Cleaning, Oven/Range - Gas, Refrigerator, Range Hood, Washer, Water Heater
Furnishings Yes
Fireplace N
Window Features Double Pane,Insulated,Screens,Vinyl Clad
Appliance Dishwasher, Disposal, Dryer, Icemaker, Microwave, Oven - Self Cleaning, Oven/Range - Gas, Refrigerator, Range Hood, Washer, Water Heater
Heat Source Electric
Laundry Main Floor
Exterior
Exterior Feature Porch(es), Screened, Deck(s)
Garage Spaces 4.0
Utilities Available Propane, Electric Available
Water Access Y
Water Access Desc Canoe/Kayak,Boat - Powered,Private Access
View Canal
Roof Type Architectural Shingle
Street Surface Black Top
Accessibility 2+ Access Exits
Porch Porch(es), Screened, Deck(s)
Road Frontage State
Total Parking Spaces 4
Garage N
Building
Story 1
Foundation Concrete Perimeter
Sewer Public Sewer
Water Public
Architectural Style Coastal, Cottage
Level or Stories 1
Additional Building Above Grade, Below Grade
Structure Type Dry Wall,Wood Walls,Vaulted Ceilings
New Construction N
Schools
School District Indian River
Others
Senior Community No
Tax ID 134-13.15-7.01
Ownership Fee Simple
SqFt Source Assessor
Acceptable Financing Cash, Conventional
Listing Terms Cash, Conventional
Financing Cash,Conventional
Special Listing Condition Standard
Read Less
Want to know what your home might be worth? Contact us for a FREE valuation!

Our team is ready to help you sell your home for the highest possible price ASAP

Bought with MATT BRITTINGHAM • Patterson-Schwartz-Rehoboth
GET MORE INFORMATION





