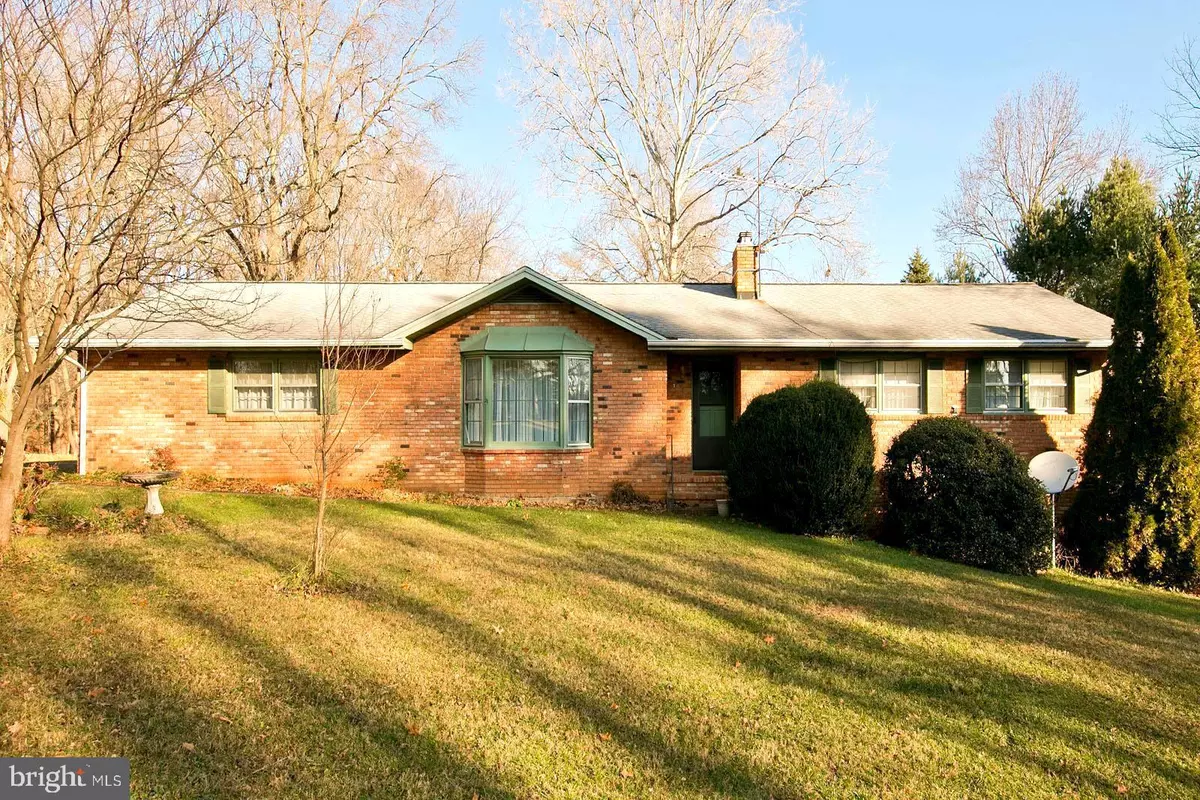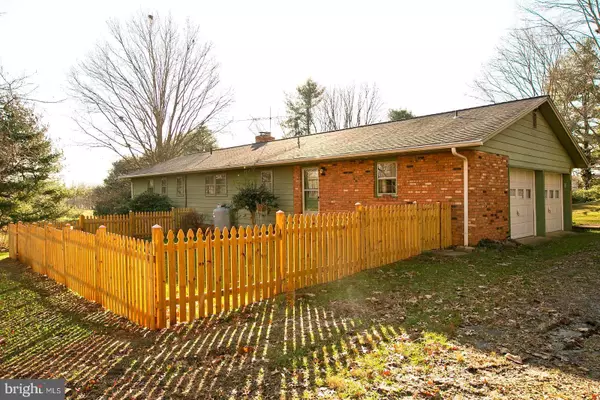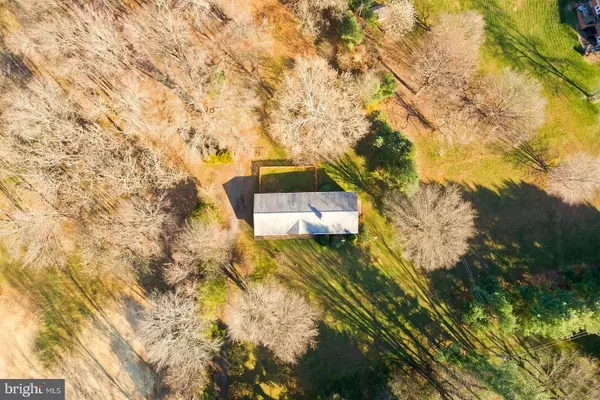$400,000
$400,000
For more information regarding the value of a property, please contact us for a free consultation.
7242 BUNKER HILL RD The Plains, VA 20198
3 Beds
3 Baths
1,998 SqFt
Key Details
Sold Price $400,000
Property Type Single Family Home
Sub Type Detached
Listing Status Sold
Purchase Type For Sale
Square Footage 1,998 sqft
Price per Sqft $200
Subdivision None Available
MLS Listing ID VAFQ168352
Sold Date 01/25/21
Style Ranch/Rambler
Bedrooms 3
Full Baths 2
Half Baths 1
HOA Y/N N
Abv Grd Liv Area 1,469
Originating Board BRIGHT
Year Built 1979
Annual Tax Amount $3,061
Tax Year 2020
Lot Size 1.000 Acres
Acres 1.0
Property Description
Opportunity is knocking to purchase a Ranch home in The Plains, VA! One owner home has been loved and maintained this 2 level home. Situated just off the main road on approximately a 1 acre open/tree lined lot. Main level entry opens to a Spacious Living room, Dining room, kitchen and laundry room which open to the 2 bay sideload oversized garage. Master bedroom offers an owner's bath plus two additional bedrooms all on the first floor. The lower level offers and expansive Family room with bricked fireplace(gas logs convey "as is") which walks out to the side and rear lawn. Additional basement square footage offers the new owner with additional space to design a media room, office/gym or simply use it for additional storage. Pull down stairs in garage for attic access/storage. Rear lawn has recently been fenced. Recent replacements/upgrades includes Kitchen Range-2020, Dishwasher 2020, New Water Heater 2017, New Well Pressure Tank 2020, Well Pump replaced 2019, Roof replaced in 2010. Centrally located on an easy access road just off Rt 55 John Marshall Highway.
Location
State VA
County Fauquier
Zoning R1
Rooms
Other Rooms Living Room, Dining Room, Primary Bedroom, Bedroom 2, Bedroom 3, Kitchen, Family Room, Foyer, Laundry, Other, Primary Bathroom, Full Bath, Half Bath
Basement Connecting Stairway, Daylight, Partial, Full, Improved, Interior Access, Outside Entrance, Partially Finished, Side Entrance, Space For Rooms, Walkout Level
Main Level Bedrooms 3
Interior
Interior Features Carpet, Entry Level Bedroom, Floor Plan - Traditional, Primary Bath(s), Ceiling Fan(s), Formal/Separate Dining Room, Tub Shower, Water Treat System, Wood Stove
Hot Water Electric
Heating Central, Baseboard - Electric, Wood Burn Stove
Cooling Central A/C
Flooring Carpet, Partially Carpeted, Vinyl
Fireplaces Number 1
Fireplaces Type Fireplace - Glass Doors, Mantel(s), Stone
Equipment Dishwasher, Exhaust Fan, Oven - Self Cleaning, Oven - Single, Oven/Range - Electric, Range Hood, Refrigerator, Stove, Washer/Dryer Hookups Only, Water Conditioner - Owned
Furnishings No
Fireplace Y
Window Features Screens
Appliance Dishwasher, Exhaust Fan, Oven - Self Cleaning, Oven - Single, Oven/Range - Electric, Range Hood, Refrigerator, Stove, Washer/Dryer Hookups Only, Water Conditioner - Owned
Heat Source Electric
Laundry Main Floor
Exterior
Exterior Feature Deck(s), Patio(s)
Parking Features Garage - Side Entry, Inside Access
Garage Spaces 2.0
Fence Decorative, Partially, Picket, Rear, Wood
Utilities Available Above Ground
Water Access N
View Garden/Lawn, Limited
Roof Type Architectural Shingle,Fiberglass,Shingle
Accessibility None
Porch Deck(s), Patio(s)
Attached Garage 2
Total Parking Spaces 2
Garage Y
Building
Lot Description Front Yard, Interior, Level, Rear Yard, Rural, SideYard(s), Not In Development
Story 2
Foundation Block
Sewer On Site Septic
Water Well
Architectural Style Ranch/Rambler
Level or Stories 2
Additional Building Above Grade, Below Grade
Structure Type Dry Wall
New Construction N
Schools
School District Fauquier County Public Schools
Others
Senior Community No
Tax ID 6989-08-3480
Ownership Fee Simple
SqFt Source Assessor
Acceptable Financing Cash, Contract, Conventional
Horse Property N
Listing Terms Cash, Contract, Conventional
Financing Cash,Contract,Conventional
Special Listing Condition Standard
Read Less
Want to know what your home might be worth? Contact us for a FREE valuation!

Our team is ready to help you sell your home for the highest possible price ASAP

Bought with Leslie A Neiss • BARCROFT REALTY GROUP, LLC

GET MORE INFORMATION





