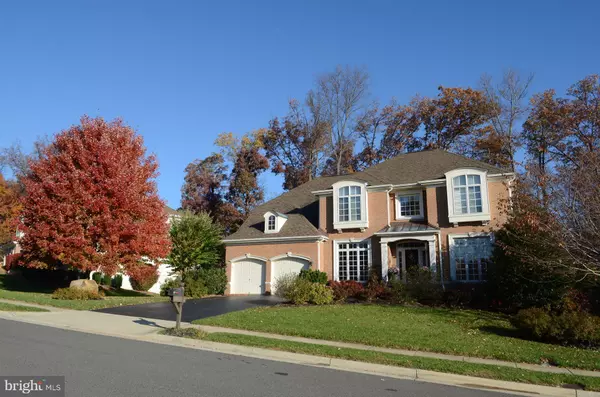$900,000
$925,000
2.7%For more information regarding the value of a property, please contact us for a free consultation.
4722 LOGWOOD LN Chantilly, VA 20151
5 Beds
5 Baths
4,625 SqFt
Key Details
Sold Price $900,000
Property Type Single Family Home
Sub Type Detached
Listing Status Sold
Purchase Type For Sale
Square Footage 4,625 sqft
Price per Sqft $194
Subdivision Parkside Manor
MLS Listing ID VAFX1112936
Sold Date 04/20/20
Style Colonial
Bedrooms 5
Full Baths 4
Half Baths 1
HOA Fees $36/qua
HOA Y/N Y
Abv Grd Liv Area 3,375
Originating Board BRIGHT
Year Built 1999
Available Date 2020-03-06
Annual Tax Amount $10,259
Tax Year 2019
Lot Size 0.347 Acres
Acres 0.35
Property Sub-Type Detached
Property Description
AMAZING NEW PRICE!BEAUTIFUL EDGEMOORE HOME, BRICK FRONT 5BR/4.5 BATH ON A ONE THIRD ACRE LOT IN CHANTILLY, THE PRESERVE AT POPLAR TREE (PARKSIDE MANOR). THIS SPACIOUS HOME OFFERS A LOT OF NATURAL LIGHT, GLEAMING HARDWOOD FLOORS, 4 GENEROUSLY SIZED BEDROOMS UPSTAIRS AND ONE IN THE FINISHED BASEMENT. IMPROVEMENTS INCLUDE NEW KITCHEN REMODELED IN 2016 INCLUDED SKYLIGHT, RECESS LIGHTS, DOUBLE OVEN, STAINLESS STEEL APPLIANCES, GRANITE & ISLAND COUNTERTOP WITH BREAKFAST ROOM AREA PROVIDES CONVENIENT FAMILY ROOM ACCESS WITH GAS FIREPLACE AND A BEAUTIFUL BOW WINDOW WALL AND TO A HUGE DECK OVERLOOK BEAUTIFUL BACKYARD, NEW RING DOOR BELL SYSTEM . NEW ROOF REPLACEMENT IN 2016 WITH 10 YEARS WARRANTY TRANSFERABLE TO THE NEW OWNER. GUTTER WITH LEAF GUARD, TRIMS METAL CAPPING, AND HIGH EFFICIENCY 2 ZONES HVAC. PLENTY OF WINDOWS MAKE THE LIVING AND DINING ROOMS VERY BRIGHT. THERE IS A PROFESSIONAL OFFICE/LIBRARY AND RENOVATED POWDER ROOM IN 2014 OFF THE FOYER. MASTER BEDROOM INCLUDES A SITTING ROOM AREA, DUAL WALK IN CLOSETS, AND REMODELED MASTER BATHROOM IN 2014. ADDITIONAL UPPER LEVEL SECOND BEDROOM WITH OWN BATHROOM. THE SPACIOUS WALK-OUT FINISHED BASEMENT FEATURES A LARGE REC ROOM, WET BAR, AND GAME/ ENTERTAINMENT AREA; SPACIOUS 5TH BEDROOM WITH FULL BATH . METICULOUSLY MAINTAINED LANDSCAPING WITH UNDERGROUND SPRINKLER SYSTEM.YOU'LL LOVE THE CONVENIENT LOCATION, GREAT SCHOOLS, WITH EASY ACCESS TO ROUTES 50, 28, AND 66 AND SHOPPING. DIRECT ACCESS TO POPLAR TREE AND JOINING ELEANOR PARK. 1 YEAR HOME WARRANTY PROVIDED BY OWNERS. NOTES: OWNER WILL CREDIT $1000 FOR CARPET REPLACEMENT IN BASEMENT.THANKS FOR VISITING!
Location
State VA
County Fairfax
Zoning 121
Rooms
Other Rooms Living Room, Dining Room, Primary Bedroom, Sitting Room, Bedroom 2, Bedroom 3, Bedroom 4, Kitchen, Family Room, Foyer, Bedroom 1, Laundry, Office, Recreation Room, Utility Room, Bathroom 1, Bathroom 2, Bathroom 3, Primary Bathroom, Half Bath
Basement Connecting Stairway, Full, Fully Finished, Outside Entrance, Rear Entrance, Sump Pump, Walkout Level, Windows, Daylight, Partial, Shelving
Interior
Interior Features Attic, Bar, Breakfast Area, Ceiling Fan(s), Crown Moldings, Dining Area, Family Room Off Kitchen, Floor Plan - Open, Formal/Separate Dining Room, Kitchen - Island, Recessed Lighting, Skylight(s), Soaking Tub, Store/Office, Upgraded Countertops, Walk-in Closet(s), Window Treatments, Wood Floors, Carpet, Kitchen - Eat-In, Primary Bath(s), Stall Shower
Hot Water Natural Gas, 60+ Gallon Tank
Heating Forced Air, Heat Pump - Electric BackUp
Cooling Attic Fan, Ceiling Fan(s), Central A/C
Flooring Hardwood, Ceramic Tile, Carpet, Vinyl
Fireplaces Number 1
Fireplaces Type Fireplace - Glass Doors, Gas/Propane, Mantel(s)
Equipment Cooktop, Dishwasher, Disposal, Dryer, Exhaust Fan, Icemaker, Oven - Double, Oven/Range - Gas, Refrigerator, Stainless Steel Appliances, Washer, Energy Efficient Appliances, Oven - Self Cleaning
Fireplace Y
Window Features Bay/Bow,Energy Efficient,Sliding,Skylights,Storm
Appliance Cooktop, Dishwasher, Disposal, Dryer, Exhaust Fan, Icemaker, Oven - Double, Oven/Range - Gas, Refrigerator, Stainless Steel Appliances, Washer, Energy Efficient Appliances, Oven - Self Cleaning
Heat Source Natural Gas, Electric
Laundry Basement, Lower Floor, Washer In Unit, Dryer In Unit
Exterior
Exterior Feature Deck(s)
Parking Features Garage Door Opener, Inside Access, Garage - Front Entry
Garage Spaces 2.0
Utilities Available Cable TV, Phone
Amenities Available None
Water Access N
Roof Type Shingle
Accessibility Doors - Swing In, Level Entry - Main
Porch Deck(s)
Attached Garage 2
Total Parking Spaces 2
Garage Y
Building
Lot Description Backs to Trees, Front Yard, Landscaping, Level, Rear Yard, SideYard(s)
Story 3+
Sewer Public Sewer
Water Public
Architectural Style Colonial
Level or Stories 3+
Additional Building Above Grade, Below Grade
Structure Type 9'+ Ceilings,Dry Wall
New Construction N
Schools
Elementary Schools Poplar Tree
Middle Schools Rocky Run
High Schools Chantilly
School District Fairfax County Public Schools
Others
HOA Fee Include Snow Removal,Trash
Senior Community No
Tax ID 0444 15 0036
Ownership Fee Simple
SqFt Source Estimated
Security Features Main Entrance Lock,Smoke Detector,Motion Detectors
Acceptable Financing Conventional, Cash
Horse Property N
Listing Terms Conventional, Cash
Financing Conventional,Cash
Special Listing Condition Standard
Read Less
Want to know what your home might be worth? Contact us for a FREE valuation!

Our team is ready to help you sell your home for the highest possible price ASAP

Bought with Daan De Raedt • Property Collective
GET MORE INFORMATION





