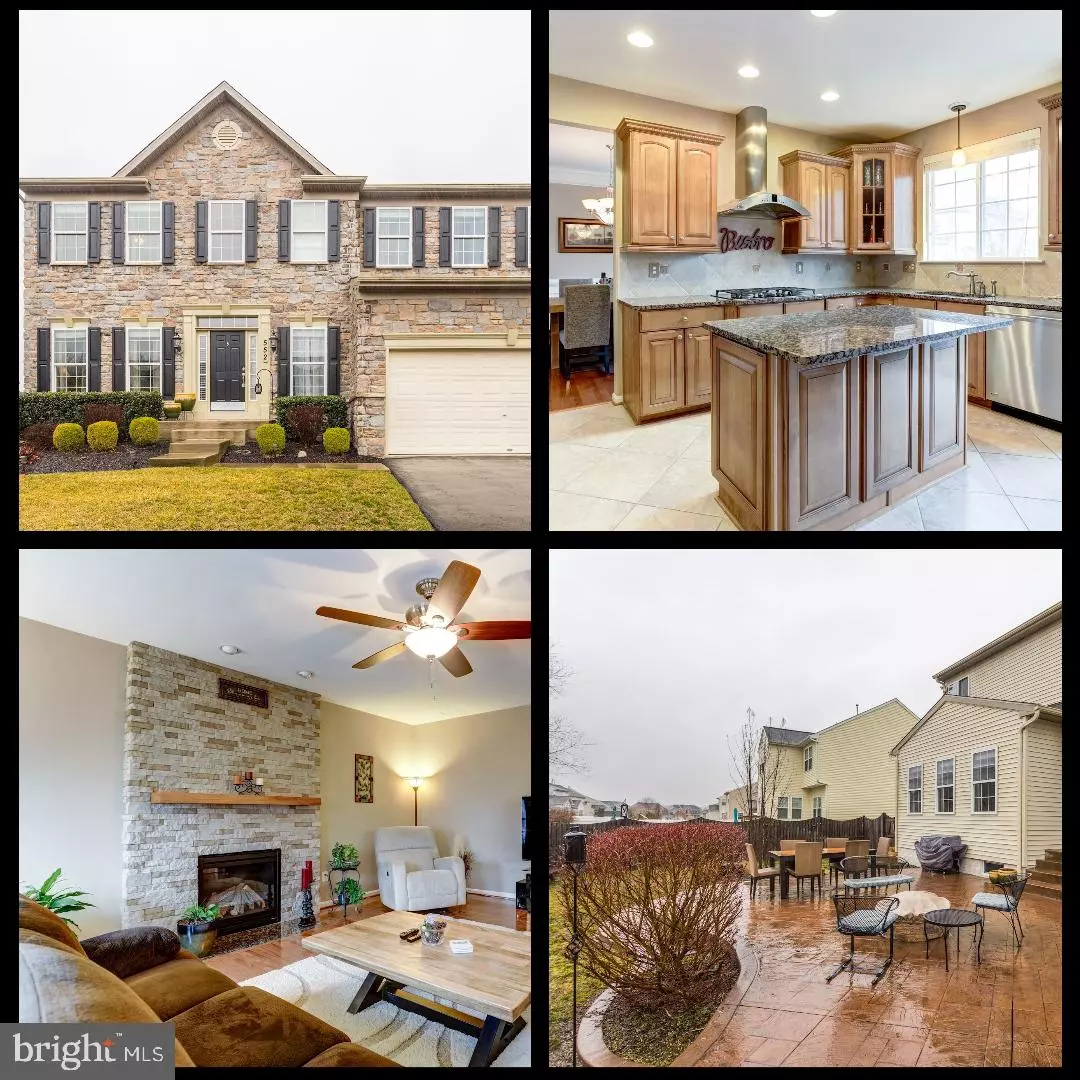$395,000
$395,000
For more information regarding the value of a property, please contact us for a free consultation.
552 BROOKFIELD DR Centreville, MD 21617
4 Beds
3 Baths
2,547 SqFt
Key Details
Sold Price $395,000
Property Type Single Family Home
Sub Type Detached
Listing Status Sold
Purchase Type For Sale
Square Footage 2,547 sqft
Price per Sqft $155
Subdivision North Brook
MLS Listing ID MDQA142876
Sold Date 04/24/20
Style Colonial
Bedrooms 4
Full Baths 2
Half Baths 1
HOA Fees $27/ann
HOA Y/N Y
Abv Grd Liv Area 2,547
Originating Board BRIGHT
Year Built 2010
Annual Tax Amount $4,329
Tax Year 2020
Lot Size 10,000 Sqft
Acres 0.23
Property Description
There's an Opening in Northbrook and This One Shows Like a MODEL HOME! Immaculately Maintained Large Colonial in Northbrook-Boasting over 2500 sq ft with an Additional 1200+ Partially Finished Basement-4 Bedrooms 2 1/2 Baths-Custom Upgrades Throughout-Gleaming Maple Hardwoods-Oversized Extended Gourmet Kitchen with Stainless Steel Appliances, Upgraded Cabinets With Large Kitchen Island-Granite Countertops-Oversized Extended Family Room with Floor To Ceiling Stacked Stone Gas Fireplace,Accent Lighting and Surround Sound-Open Floor Plan-Large Upgraded Master features HIS and HERS Closets-with En-suite, Large Soaker Tub, Glass Shower & Double Vanity-Second Floor Laundry for Convenience-Unfinished Basement with 3 Piece Bathroom Rough-In- Just Waiting for Your Finishing Touch-Whole House Humidifier and Booster Pump-Stamped Back Patio Fenced Yard Perfect for Entertaining, Fire Pit and Horseshoe Pits Await your Barbecue Days - Landscape lighting - Irrigation System-Community offers Tot Lot/Playground, Lake, Soccer Field, Pavilion with Picnic Area, Walking/Jogging/Biking PathConveniently Located close to Shopping, Restaurants and Historical Town of Centreville, 40 Minutes to DC HURRY BEFORE THIS ONE IS CLAIMED!!
Location
State MD
County Queen Annes
Zoning AG
Rooms
Other Rooms Living Room, Dining Room, Kitchen, Family Room, Laundry, Half Bath
Basement Daylight, Partial, Improved, Outside Entrance, Partially Finished, Rough Bath Plumb, Walkout Stairs, Sump Pump, Heated
Interior
Interior Features Breakfast Area, Ceiling Fan(s), Chair Railings, Crown Moldings, Family Room Off Kitchen, Floor Plan - Open, Formal/Separate Dining Room, Kitchen - Gourmet, Kitchen - Island, Primary Bath(s), Recessed Lighting, Soaking Tub, Stall Shower, Upgraded Countertops, Wood Floors, Walk-in Closet(s)
Hot Water Propane
Heating Heat Pump(s), Forced Air, Programmable Thermostat, Zoned
Cooling Heat Pump(s), Programmable Thermostat, Zoned
Flooring Ceramic Tile, Hardwood, Carpet
Fireplaces Number 1
Fireplaces Type Fireplace - Glass Doors, Gas/Propane
Fireplace Y
Heat Source Propane - Leased, Electric
Exterior
Exterior Feature Patio(s)
Parking Features Built In, Garage Door Opener, Inside Access
Garage Spaces 2.0
Fence Decorative, Privacy, Wood
Amenities Available Bike Trail, Common Grounds, Jog/Walk Path, Picnic Area, Tot Lots/Playground, Water/Lake Privileges, Soccer Field
Water Access N
Roof Type Architectural Shingle
Accessibility 2+ Access Exits
Porch Patio(s)
Attached Garage 2
Total Parking Spaces 2
Garage Y
Building
Story 2
Sewer Public Sewer, Grinder Pump
Water Public
Architectural Style Colonial
Level or Stories 2
Additional Building Above Grade
Structure Type Dry Wall,9'+ Ceilings,Vaulted Ceilings
New Construction N
Schools
Elementary Schools Kennard
Middle Schools Centreville
High Schools Queen Anne'S County
School District Queen Anne'S County Public Schools
Others
Senior Community No
Tax ID 1803037606
Ownership Fee Simple
SqFt Source Assessor
Acceptable Financing FHA, Conventional, USDA, VA, Cash
Horse Property N
Listing Terms FHA, Conventional, USDA, VA, Cash
Financing FHA,Conventional,USDA,VA,Cash
Special Listing Condition Standard
Read Less
Want to know what your home might be worth? Contact us for a FREE valuation!

Our team is ready to help you sell your home for the highest possible price ASAP

Bought with Penny J Hollis • Long & Foster Real Estate, Inc.

GET MORE INFORMATION





