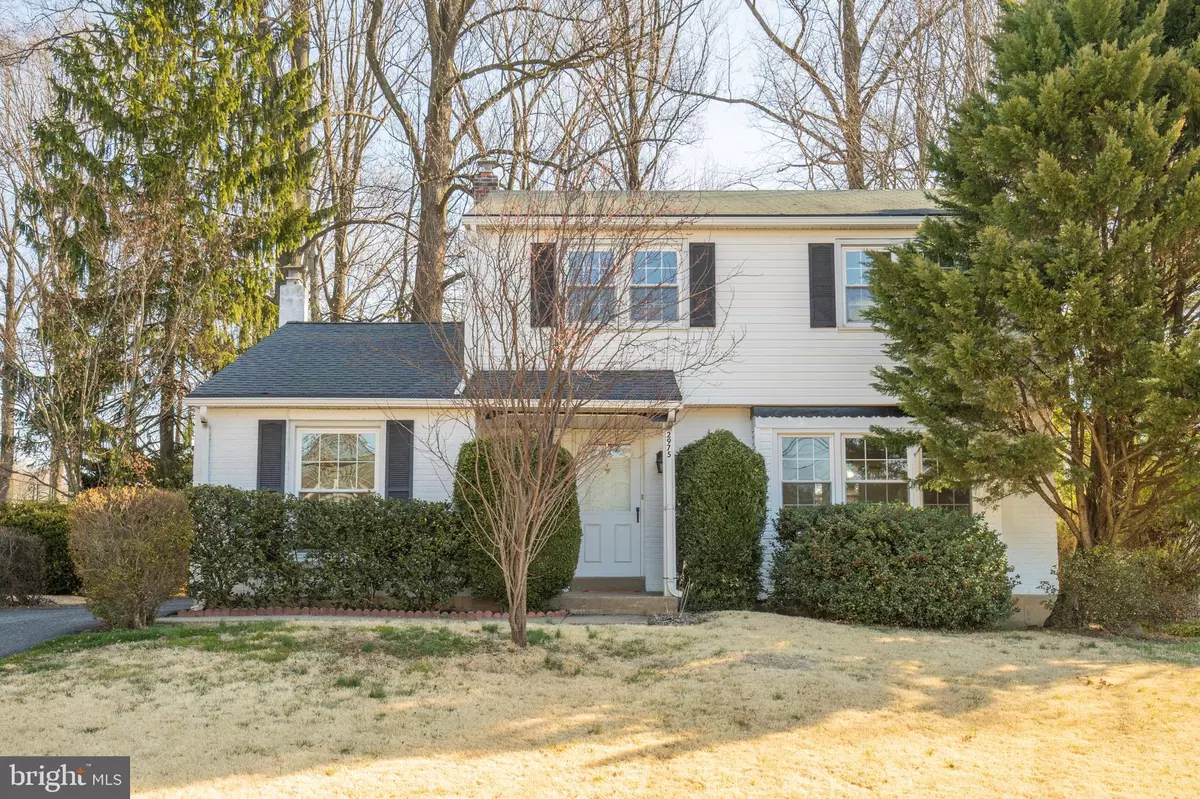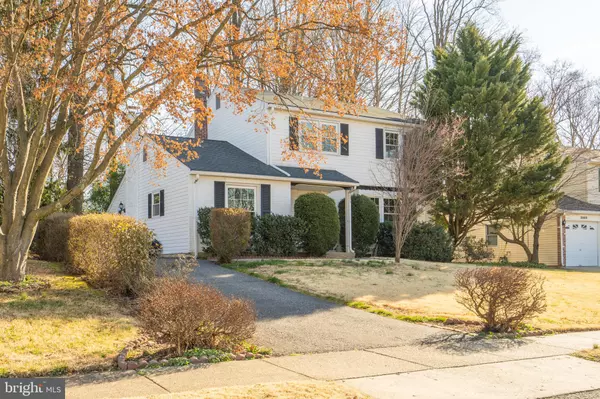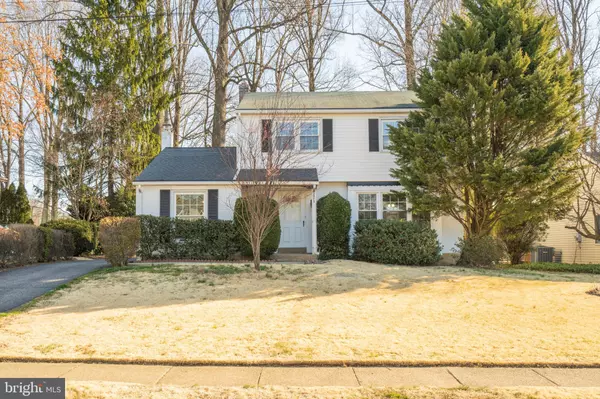$315,000
$315,000
For more information regarding the value of a property, please contact us for a free consultation.
2975 SURREY LN Aston, PA 19014
4 Beds
2 Baths
1,808 SqFt
Key Details
Sold Price $315,000
Property Type Single Family Home
Sub Type Detached
Listing Status Sold
Purchase Type For Sale
Square Footage 1,808 sqft
Price per Sqft $174
Subdivision Woodbrook
MLS Listing ID PADE515274
Sold Date 05/05/20
Style Colonial
Bedrooms 4
Full Baths 1
Half Baths 1
HOA Y/N N
Abv Grd Liv Area 1,808
Originating Board BRIGHT
Year Built 1960
Annual Tax Amount $5,258
Tax Year 2020
Lot Size 10,716 Sqft
Acres 0.25
Lot Dimensions 70.00 x 150.00
Property Description
Welcome home to this traditional center hall colonial. Enter into center of home with large formal living room to the right. Looking straight ahead leads you to the updated eat in kitchen with newer cabinets and Corian counter tops. The kitchen leads to a nice sized dining room large enough for all your holiday gatherings. The powder room is also located next to the kitchen area. To the left of the front entrance is a family room with laminate hardwood floors. Adjacent to the family room is a large mud/laundry room with a side door entrance/exit. This room includes the washer and dryer and utility sink. Venture upstairs to the four nice sized bedrooms all with ceiling fans and closet space and the full sized hall bath. Venture back down stairs to the basement. This house is one of the few on the street with a basement. There is a semi finished room in the basement and could easily be finished for another living area of this home. The location of this home offers off street parking and backs up to a township park. Think of the park as an extension to your yard without the maintenance. The entire interior of the house has been painted and the carpets cleaned. This home is extremely clean and just waiting on your creative touches to make it yours.
Location
State PA
County Delaware
Area Aston Twp (10402)
Zoning RESIDENTIAL
Rooms
Basement Full, Partially Finished
Interior
Heating Forced Air
Cooling Central A/C
Flooring Carpet, Laminated
Heat Source Natural Gas
Exterior
Water Access N
Accessibility None
Garage N
Building
Story 2
Sewer Public Sewer
Water Public
Architectural Style Colonial
Level or Stories 2
Additional Building Above Grade, Below Grade
New Construction N
Schools
Middle Schools Northley
High Schools Sun Valley
School District Penn-Delco
Others
Senior Community No
Tax ID 02-00-02503-07
Ownership Fee Simple
SqFt Source Assessor
Acceptable Financing Cash, Conventional, FHA
Listing Terms Cash, Conventional, FHA
Financing Cash,Conventional,FHA
Special Listing Condition Standard
Read Less
Want to know what your home might be worth? Contact us for a FREE valuation!

Our team is ready to help you sell your home for the highest possible price ASAP

Bought with Craig M Eberhardt • Better Homes Realty - Hometown

GET MORE INFORMATION





