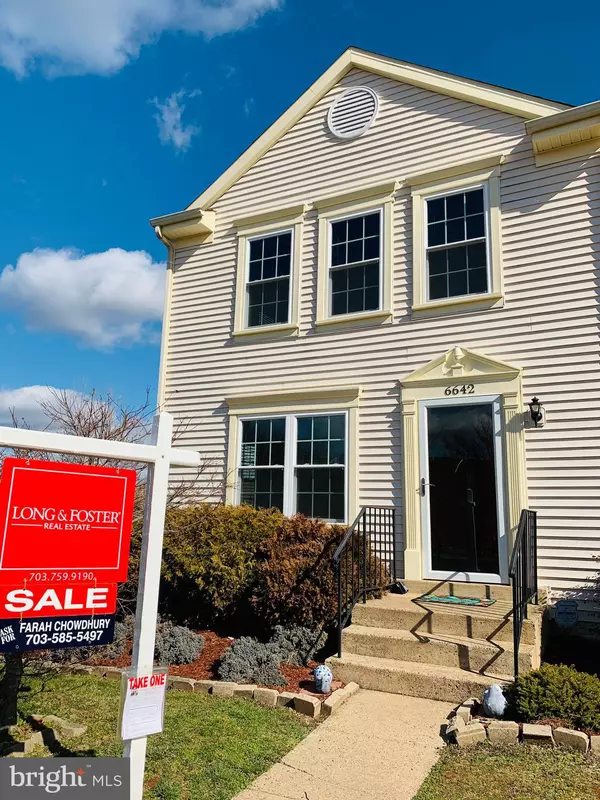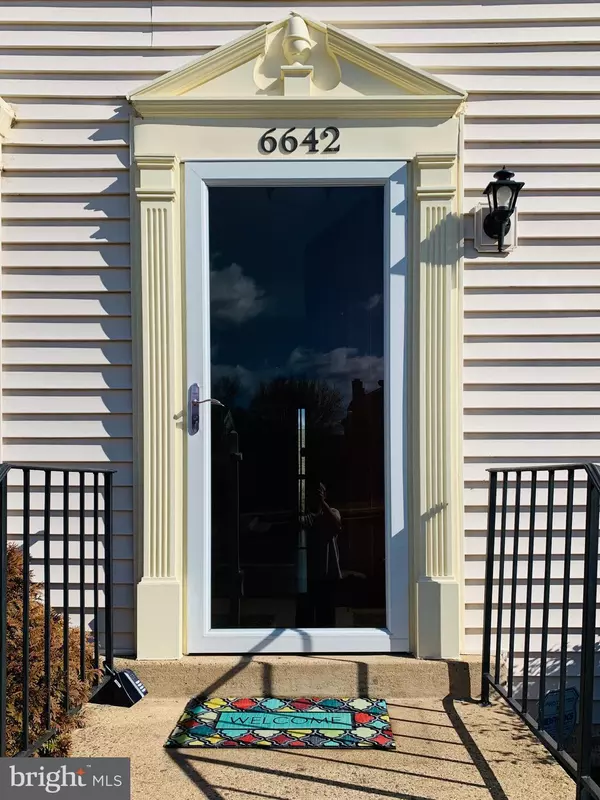$316,900
$316,900
For more information regarding the value of a property, please contact us for a free consultation.
6642 HUNTING PATH RD Haymarket, VA 20169
3 Beds
4 Baths
1,664 SqFt
Key Details
Sold Price $316,900
Property Type Townhouse
Sub Type End of Row/Townhouse
Listing Status Sold
Purchase Type For Sale
Square Footage 1,664 sqft
Price per Sqft $190
Subdivision Longstreet Commons
MLS Listing ID VAPW488092
Sold Date 04/03/20
Style Colonial
Bedrooms 3
Full Baths 2
Half Baths 2
HOA Fees $67/mo
HOA Y/N Y
Abv Grd Liv Area 1,160
Originating Board BRIGHT
Year Built 1988
Annual Tax Amount $3,356
Tax Year 2019
Lot Size 3,049 Sqft
Acres 0.07
Property Description
Gorgeous end unit ready for new owner with 3 bedrooms, 2 full baths and 2 half baths. Cul-de-sac lot, steps away from children's playground and common open space. Upgrades has been done throughout the house. Interior freshly painted, new carpet throughout, stainless steel appliances in kitchen, premier laminate flooring on main level, custom made blinds in all bedrooms and living room, windows replaced in past 3 years, Maytag washer and dryer installed last year, HVAC replaced in 2015, water heater replaced in 2018, new bathrooms floors, toilet bowls, toilet mirrors, new door knobs throughout, new air vents throughout, new showerheads, new backsplash in the kitchen, new countertops , breakfast bar counter and stools, new light fixtures throughout, new ceiling fan, new flooring in utility room,, new smoke detectors, new switch, outlet plates throughout, cable connection available on main, upper and lower levels. Wood trims, shutters, door replaced in 2018. Walkout basement, fenced backyard and a beautiful deck. Located in historic Old Town Haymarket, close to 66, highway 15 and 29, Wegmans, Walmart and great restaurants. This beautiful townhouse is well taken care of by owners. Come and visit and make it your own. Please text agent with your information to show. PLEASE TAKE SHOE OFF. SELLER WILL BE VIEWING ALL OFFERS ON SUNDAY 5PM.
Location
State VA
County Prince William
Zoning R6
Rooms
Basement Full, Fully Finished, Walkout Level
Main Level Bedrooms 3
Interior
Interior Features Carpet, Ceiling Fan(s), Combination Kitchen/Dining, Dining Area, Floor Plan - Open, Kitchen - Island, Tub Shower
Heating Heat Pump(s)
Cooling Ceiling Fan(s), Central A/C
Heat Source Electric
Exterior
Water Access N
Accessibility None
Garage N
Building
Story 3+
Sewer Public Septic, Public Sewer
Water Public
Architectural Style Colonial
Level or Stories 3+
Additional Building Above Grade, Below Grade
New Construction N
Schools
School District Prince William County Public Schools
Others
Pets Allowed Y
HOA Fee Include Trash,Common Area Maintenance
Senior Community No
Tax ID 7298-90-9071
Ownership Fee Simple
SqFt Source Estimated
Acceptable Financing Cash, Conventional, FHA
Listing Terms Cash, Conventional, FHA
Financing Cash,Conventional,FHA
Special Listing Condition Standard
Pets Allowed No Pet Restrictions
Read Less
Want to know what your home might be worth? Contact us for a FREE valuation!

Our team is ready to help you sell your home for the highest possible price ASAP

Bought with Starr A Ibach • CENTURY 21 New Millennium

GET MORE INFORMATION





