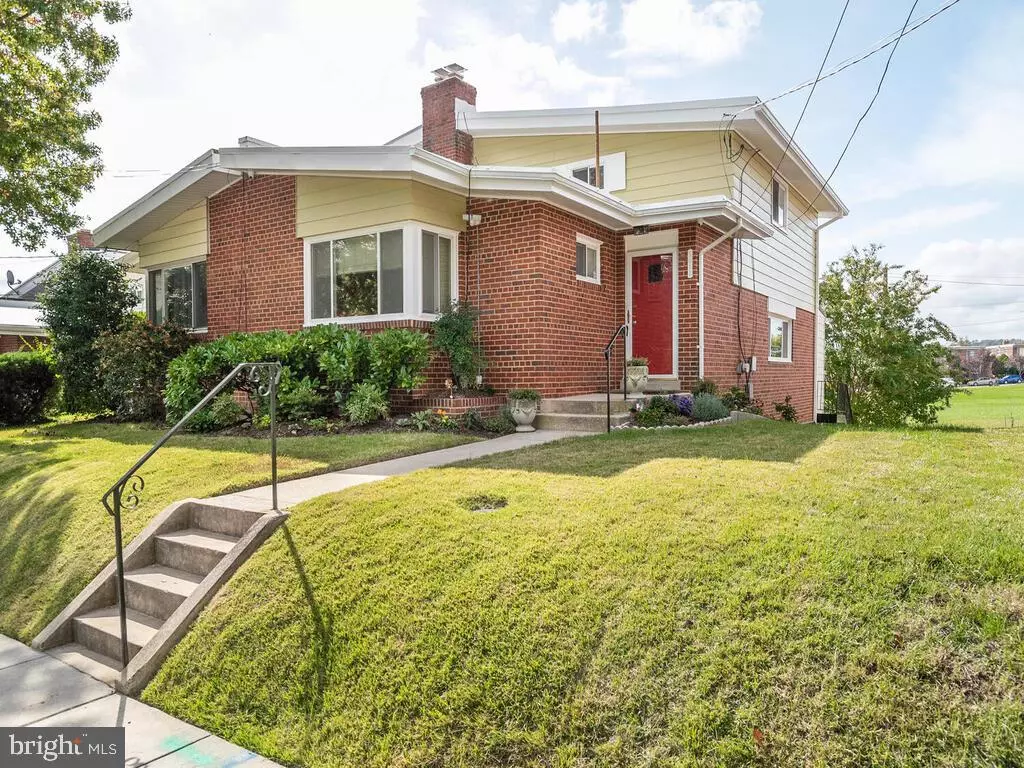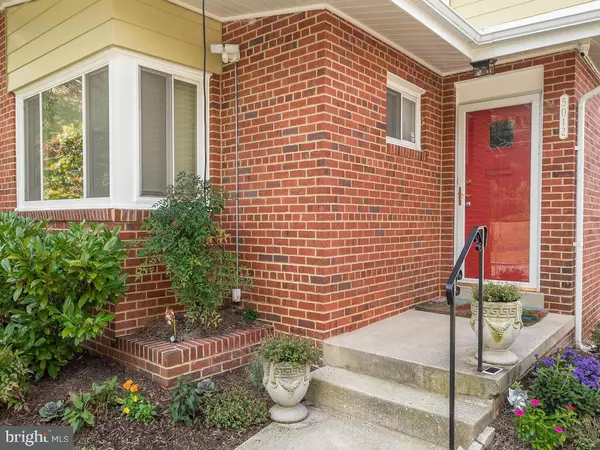$601,000
$585,000
2.7%For more information regarding the value of a property, please contact us for a free consultation.
5012 EASTERN AVE NE Washington, DC 20017
3 Beds
3 Baths
2,037 SqFt
Key Details
Sold Price $601,000
Property Type Single Family Home
Sub Type Twin/Semi-Detached
Listing Status Sold
Purchase Type For Sale
Square Footage 2,037 sqft
Price per Sqft $295
Subdivision Riggs Park
MLS Listing ID DCDC493760
Sold Date 11/30/20
Style Split Foyer
Bedrooms 3
Full Baths 2
Half Baths 1
HOA Y/N N
Abv Grd Liv Area 1,626
Originating Board BRIGHT
Year Built 1956
Annual Tax Amount $3,713
Tax Year 2019
Lot Size 3,008 Sqft
Acres 0.07
Property Description
Residential tranquility is the star of this two level semi-detached with front and rear views of green. The front faces grass and trees and the rear windows view the National Park Service's grassy plat covering four blocks. The walk-in foyer landing of the sold as-is split-level features an updated full bath with radiant floor heating and a bedroom with two closets. Carpeted steps to the upper level lead to a hall bathroom and two bedrooms with wood floors and generous light. The main level entry begins with a four step walk into the living room. Floor-to-ceiling wall mirrors reflect the light from the facing window on the opposite wall. The living room accesses to the beveled glass French doors that opens to a rear sun room with radiant floor heating. The windows expand the length of the room. The sun room has three exits: to the kitchen, living room, and an exterior door leading to the side yard. The dining room, connected to the living room, sits outside of the kitchen. Newly-installed granite graces the kitchen counters alongside the new top-mount refrigerator. Lower level access is from the dining room door. This level has an recreation/family room with windows. The room opens to a utility area that includes a huge storage room, full-sized washer & dryer and a water tank all less than three years, plus a half bathroom. The basement connects to a landscaped yard bordered by lush bushes. Parking for a medium/small sized car. The three-season screened outdoor porch is one more way to enjoy your tranquility. Close-by amenities include the Fort Totten Metro Station, Walmart, CVS, Giant.
Location
State DC
County Washington
Zoning R-2
Rooms
Other Rooms Living Room, Dining Room, Bedroom 2, Bedroom 3, Kitchen, Family Room, Bedroom 1, Sun/Florida Room, Storage Room, Utility Room, Bathroom 1, Bathroom 2, Half Bath
Basement Outside Entrance, Connecting Stairway, Heated, Interior Access, Walkout Stairs, Windows
Main Level Bedrooms 1
Interior
Interior Features Ceiling Fan(s), Combination Dining/Living, Entry Level Bedroom, Floor Plan - Traditional, Kitchen - Table Space, Upgraded Countertops, Window Treatments, Wood Floors
Hot Water 60+ Gallon Tank
Heating Central
Cooling Central A/C
Flooring Wood
Equipment Disposal, ENERGY STAR Clothes Washer, ENERGY STAR Refrigerator, Dryer - Front Loading, Oven/Range - Gas, Range Hood, Water Heater
Furnishings No
Fireplace N
Appliance Disposal, ENERGY STAR Clothes Washer, ENERGY STAR Refrigerator, Dryer - Front Loading, Oven/Range - Gas, Range Hood, Water Heater
Heat Source Natural Gas
Laundry Basement
Exterior
Garage Spaces 1.0
Utilities Available Electric Available, Natural Gas Available
Water Access N
View Trees/Woods
Accessibility None
Total Parking Spaces 1
Garage N
Building
Lot Description Front Yard, Rear Yard
Story 2
Sewer Public Sewer
Water Public
Architectural Style Split Foyer
Level or Stories 2
Additional Building Above Grade, Below Grade
Structure Type Dry Wall
New Construction N
Schools
School District District Of Columbia Public Schools
Others
Senior Community No
Tax ID 3986//0014
Ownership Fee Simple
SqFt Source Assessor
Acceptable Financing Cash, Conventional, FHA
Listing Terms Cash, Conventional, FHA
Financing Cash,Conventional,FHA
Special Listing Condition Standard
Read Less
Want to know what your home might be worth? Contact us for a FREE valuation!

Our team is ready to help you sell your home for the highest possible price ASAP

Bought with Ileann Jimenez-Sepulveda • Long & Foster Real Estate, Inc.

GET MORE INFORMATION





