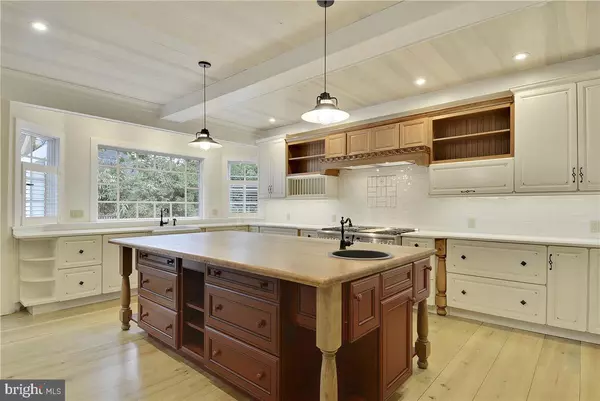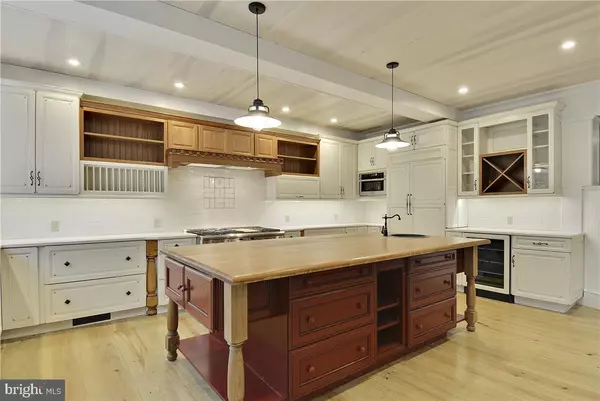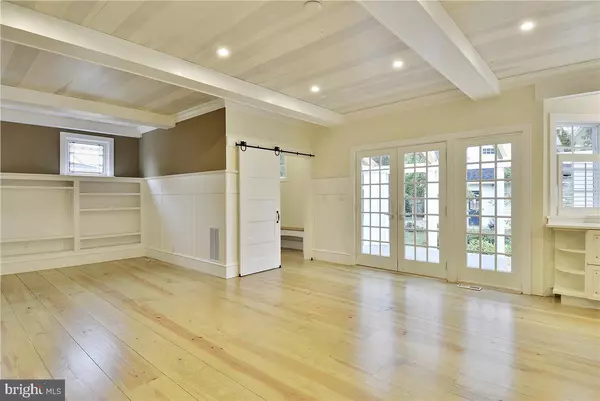$1,350,000
$1,373,000
1.7%For more information regarding the value of a property, please contact us for a free consultation.
306 WASHINGTON ST Annapolis, MD 21403
3 Beds
4 Baths
3,376 SqFt
Key Details
Sold Price $1,350,000
Property Type Single Family Home
Sub Type Detached
Listing Status Sold
Purchase Type For Sale
Square Footage 3,376 sqft
Price per Sqft $399
Subdivision Eastport
MLS Listing ID MDAA425750
Sold Date 08/21/20
Style Colonial
Bedrooms 3
Full Baths 3
Half Baths 1
HOA Y/N N
Abv Grd Liv Area 3,376
Originating Board BRIGHT
Year Built 2016
Annual Tax Amount $11,940
Tax Year 2020
Lot Size 0.251 Acres
Acres 0.25
Property Description
New Price...Private landscaped lot... Enjoy the Eastport Lifestyle walk to Marinas, Restaurants, Historic Annapolis. Custom Built/renovated in 2016. 3500 Square Feet of exceptional interior craftsmanship is featured throughout the 4 finished levels . Milled wood floors enhance this home. A light filled gourmet kitchen joins with a great room perfect for everyday living and entertaining. Side rear entry coatroom is separated from the kitchen by a barn door. The main level living area seasonally expands to a finished screen porch. Stunning spacious master suite includes two walk in closets and a beautiful master bathroom with heated floors. The 3rd floor loft is a great retreat, office, or a wonderful escape for children. Last, but not least, semi- finished lower level with a full bathroom. Plus unfinished space for your design. The detached two car garage has a second level, currently for storage. House and detached garage, as situated , creates lovely backyard viewed from the screened porch.
Location
State MD
County Anne Arundel
Zoning R2
Rooms
Other Rooms Living Room, Dining Room, Primary Bedroom, Bedroom 2, Bedroom 3, Kitchen, Family Room, Foyer, Great Room, Laundry, Loft, Other
Basement Daylight, Partial, Full, Partially Finished, Side Entrance
Interior
Interior Features Family Room Off Kitchen, Kitchen - Island, Kitchen - Table Space, Dining Area, Primary Bath(s), Built-Ins, Crown Moldings, Wood Floors, Floor Plan - Open
Hot Water Tankless
Heating Heat Pump(s)
Cooling Heat Pump(s)
Flooring Hardwood
Fireplaces Number 1
Fireplaces Type Gas/Propane, Mantel(s)
Equipment Disposal, ENERGY STAR Dishwasher, ENERGY STAR Refrigerator, Oven/Range - Gas, Water Heater - Tankless, Dryer - Front Loading, Washer - Front Loading, Refrigerator, Stove
Fireplace Y
Appliance Disposal, ENERGY STAR Dishwasher, ENERGY STAR Refrigerator, Oven/Range - Gas, Water Heater - Tankless, Dryer - Front Loading, Washer - Front Loading, Refrigerator, Stove
Heat Source Natural Gas
Laundry Upper Floor
Exterior
Exterior Feature Screened, Porch(es)
Parking Features Garage Door Opener, Additional Storage Area
Garage Spaces 6.0
Fence Rear
Water Access N
Roof Type Shingle
Accessibility None
Porch Screened, Porch(es)
Total Parking Spaces 6
Garage Y
Building
Lot Description Landscaping
Story 3
Sewer Public Sewer
Water Public
Architectural Style Colonial
Level or Stories 3
Additional Building Above Grade, Below Grade
New Construction N
Schools
School District Anne Arundel County Public Schools
Others
Senior Community No
Tax ID 020600003613283
Ownership Fee Simple
SqFt Source Assessor
Security Features Security System,Smoke Detector
Horse Property N
Special Listing Condition Standard
Read Less
Want to know what your home might be worth? Contact us for a FREE valuation!

Our team is ready to help you sell your home for the highest possible price ASAP

Bought with Ani Gonzalez-Brunet • Coldwell Banker Realty

GET MORE INFORMATION





