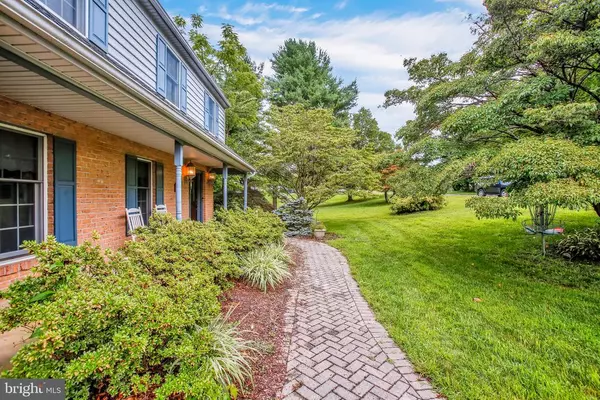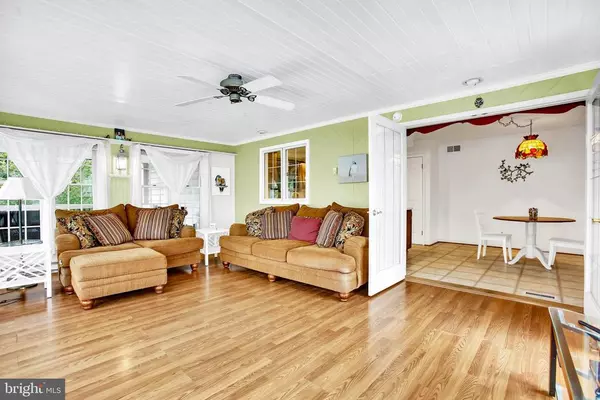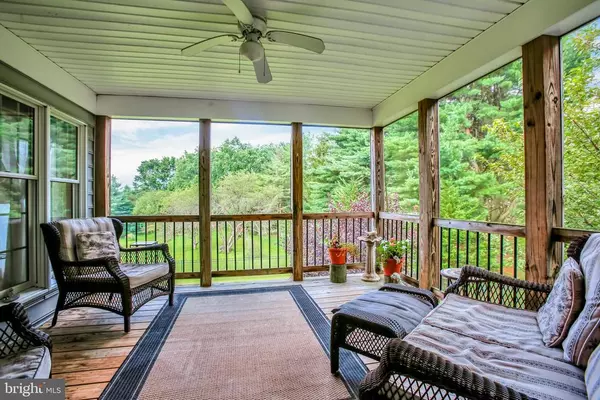$480,000
$480,000
For more information regarding the value of a property, please contact us for a free consultation.
1714 CAMPBELL RD Forest Hill, MD 21050
4 Beds
3 Baths
2,941 SqFt
Key Details
Sold Price $480,000
Property Type Single Family Home
Sub Type Detached
Listing Status Sold
Purchase Type For Sale
Square Footage 2,941 sqft
Price per Sqft $163
Subdivision Pleasant View Farms
MLS Listing ID MDHR250586
Sold Date 12/11/20
Style Colonial
Bedrooms 4
Full Baths 2
Half Baths 1
HOA Y/N N
Abv Grd Liv Area 2,341
Originating Board BRIGHT
Year Built 1978
Annual Tax Amount $4,789
Tax Year 2020
Lot Size 1.180 Acres
Acres 1.18
Property Sub-Type Detached
Property Description
If you're looking for a home with character and charm in the sought after Pleasant View Farms, look no further! The amazing main level of this home has so many unique rooms from the gorgeous family room with the brick fireplace right off of the foyer, the spacious multi purpose living room and dining room, a scenic screened in porch right off of the dining room to the breathtaking sunroom addition through french doors off the kitchen that overlooks 1.18 acres of tranquility. Home features mudroom w/ laundry right off of two car garage. Upstairs has 4 spacious bedrooms complete with master bedroom en suite with walk-in closet. Looking for even more unique features? Don't miss the balcony out one of the bedroom windows AND the hidden bonus room that can be found in the master closet leading to a huge floored attic! Finished basement boasts new carpet, a bar and a potential 5th bedroom!
Location
State MD
County Harford
Zoning RR
Rooms
Other Rooms Living Room, Dining Room, Primary Bedroom, Bedroom 2, Bedroom 3, Bedroom 4, Kitchen, Family Room, Basement, Sun/Florida Room, Laundry, Recreation Room, Storage Room, Bathroom 2, Attic, Primary Bathroom, Half Bath, Screened Porch
Basement Daylight, Full, Fully Finished, Full, Heated, Improved, Interior Access, Outside Entrance, Rear Entrance
Interior
Hot Water Oil
Heating Forced Air
Cooling Central A/C
Fireplaces Number 1
Fireplaces Type Wood
Fireplace Y
Heat Source Oil
Laundry Main Floor
Exterior
Parking Features Garage - Front Entry, Inside Access
Garage Spaces 4.0
Water Access N
Accessibility None
Attached Garage 2
Total Parking Spaces 4
Garage Y
Building
Story 3
Sewer Community Septic Tank, Private Septic Tank
Water Well
Architectural Style Colonial
Level or Stories 3
Additional Building Above Grade, Below Grade
New Construction N
Schools
Elementary Schools Forest Lakes
Middle Schools Fallston
High Schools Fallston
School District Harford County Public Schools
Others
Senior Community No
Tax ID 1303163105
Ownership Fee Simple
SqFt Source Assessor
Special Listing Condition Standard
Read Less
Want to know what your home might be worth? Contact us for a FREE valuation!

Our team is ready to help you sell your home for the highest possible price ASAP

Bought with Laura M Snyder • American Premier Realty, LLC
GET MORE INFORMATION





