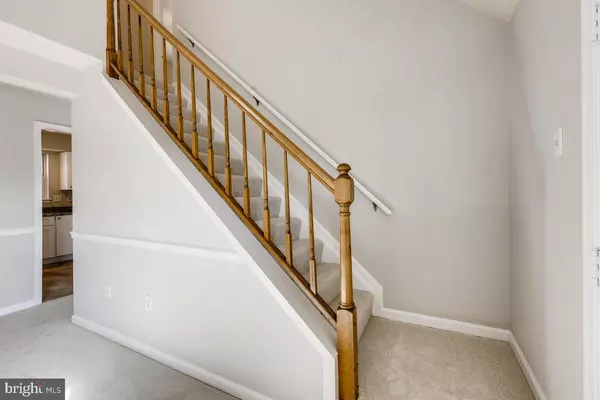$337,500
$337,500
For more information regarding the value of a property, please contact us for a free consultation.
1591 BRIMFIELD CIR Sykesville, MD 21784
3 Beds
2 Baths
1,379 SqFt
Key Details
Sold Price $337,500
Property Type Single Family Home
Sub Type Detached
Listing Status Sold
Purchase Type For Sale
Square Footage 1,379 sqft
Price per Sqft $244
Subdivision Brimfield
MLS Listing ID MDCR202632
Sold Date 03/23/21
Style Cape Cod
Bedrooms 3
Full Baths 2
HOA Fees $10/ann
HOA Y/N Y
Abv Grd Liv Area 1,029
Originating Board BRIGHT
Year Built 1987
Annual Tax Amount $2,992
Tax Year 2021
Lot Size 5,880 Sqft
Acres 0.13
Property Description
Charming home ready to moved in. Many remodeling upgrades done in 2020 and 2021: Remodeled kitchen with new granite counter with undermount sink, new white cabinets, new stainless steel appliances stove and refrigerator. REFRIGERATOR HAS BEEN ORDERED WILL BE DELIVIRED SOON. New flooring throughout. New neutral upgraded carpet and padding in living room, stairs, and all 3 bedroom. New carpet and padding in basement stairs and clubroom area. Luxury vinyl tile in foyer, kitchen and bathrooms. Bathroom cabinets and toilets have been replaced. The property has been freshly painted. Heat pump was replaced in 2017, water heater replaced in 2021, kitchen appliances 2021, Shed 2018. The $120.00 per year HOA is pay in March and the $200.00 Trash Collection fee per year is paid in June. Property back to Open Space and playground area. Super convenient to shopping centers. Very close to the elementary school. Show and sell this A+ property
Location
State MD
County Carroll
Zoning 010 RESIDENTIAL
Direction Southeast
Rooms
Other Rooms Living Room, Dining Room, Primary Bedroom, Bedroom 2, Bedroom 3, Kitchen, Family Room, Basement, Laundry, Bathroom 2, Primary Bathroom
Basement Other, Improved, Partially Finished, Shelving, Sump Pump
Main Level Bedrooms 1
Interior
Interior Features Carpet, Ceiling Fan(s), Entry Level Bedroom, Floor Plan - Open, Kitchen - Gourmet, Walk-in Closet(s)
Hot Water Electric
Heating Heat Pump(s)
Cooling Central A/C, Heat Pump(s)
Flooring Carpet, Vinyl
Equipment Disposal, Dryer, Exhaust Fan, Refrigerator, Stainless Steel Appliances, Stove, Washer
Fireplace N
Window Features Screens
Appliance Disposal, Dryer, Exhaust Fan, Refrigerator, Stainless Steel Appliances, Stove, Washer
Heat Source Electric
Laundry Basement
Exterior
Exterior Feature Deck(s)
Garage Spaces 2.0
Utilities Available Cable TV Available
Amenities Available Common Grounds, Tot Lots/Playground
Water Access N
Roof Type Asphalt
Accessibility None
Porch Deck(s)
Total Parking Spaces 2
Garage N
Building
Lot Description Backs - Open Common Area, Backs to Trees, Landscaping
Story 2.5
Sewer Public Sewer
Water Public
Architectural Style Cape Cod
Level or Stories 2.5
Additional Building Above Grade, Below Grade
Structure Type Cathedral Ceilings
New Construction N
Schools
Elementary Schools Carrolltowne
Middle Schools Oklahoma Road
High Schools Liberty
School District Carroll County Public Schools
Others
Pets Allowed Y
Senior Community No
Tax ID 0705060060
Ownership Fee Simple
SqFt Source Assessor
Horse Property N
Special Listing Condition Standard
Pets Allowed No Pet Restrictions
Read Less
Want to know what your home might be worth? Contact us for a FREE valuation!

Our team is ready to help you sell your home for the highest possible price ASAP

Bought with Troy E Fitzgerald • RE/MAX Advantage Realty

GET MORE INFORMATION





