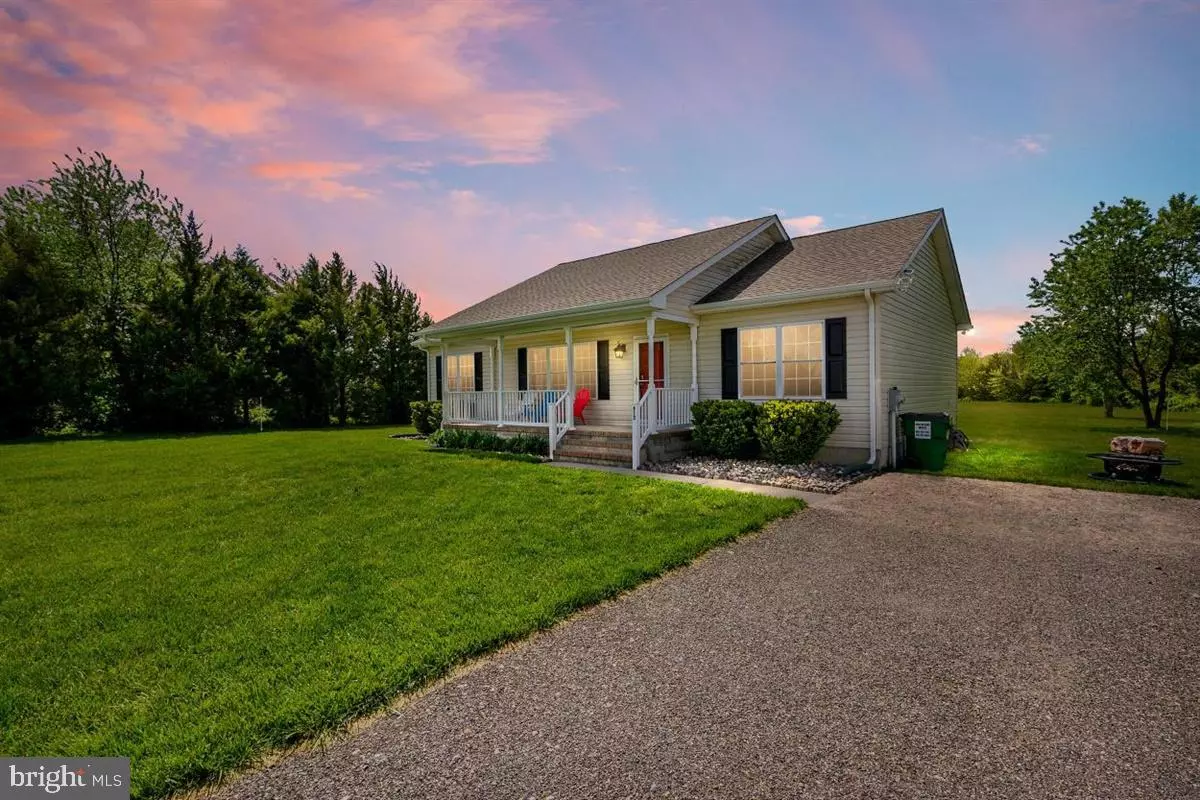$298,000
$295,000
1.0%For more information regarding the value of a property, please contact us for a free consultation.
913 ROE INGLESIDE RD Centreville, MD 21617
3 Beds
2 Baths
1,344 SqFt
Key Details
Sold Price $298,000
Property Type Single Family Home
Sub Type Detached
Listing Status Sold
Purchase Type For Sale
Square Footage 1,344 sqft
Price per Sqft $221
Subdivision Lucky Shoe Ranchettes
MLS Listing ID MDQA143742
Sold Date 06/22/20
Style Ranch/Rambler
Bedrooms 3
Full Baths 2
HOA Y/N N
Abv Grd Liv Area 1,344
Originating Board BRIGHT
Year Built 2012
Annual Tax Amount $1,978
Tax Year 2019
Lot Size 2.830 Acres
Acres 2.83
Property Description
3D Tour: https://unbranded.youriguide.com/913_roe_ingleside_rd_centreville_mdReady to REV UP your 4 Wheeler and Dirt Bikes? Looking for ROOM for your Animals to ROAM? Always wanted to build that Huge Garage or Inground Pool? Here are almost 3 Acres of Wide Open Space tucked away on the backroads of Centreville, Maryland. Make this property your own private get-away! Complete with the CUTEST Rancher that is MOVE-IN READY! 3 Bedroom 2 FULL Bathroom 1344 SQFT Rancher with a more modern layout. Master Suite opposite the additional Bedrooms giving you a Huge Open Floor Plan Living Room and Kitchen becoming that Central Hub. Carpeting throughout the Living Room and Bedrooms with Engineered Flooring in the Kitchen. Beautiful Dark Kitchen Cabinets, Updated Matching Appliances, Granite Countertops and Large Center Island with Bar Seating. PLUS space for Dining Room Table! Cathedral Ceilings, Fresh Paint and Adorable Accents will have you falling in LOVE the moment you come in the front door! BONUS Separate Laundry Room! Then step back outside and RELAX on your front porch soaking in the peace and privacy while you gaze upon the farm views. Entire lot is bordered with Mature Cypress Trees for extra seclusion. 30 Minutes to the Bay Bridge or Delaware = Easy Commute!!! Eastern Shore Living at its FINEST!!! PLUS check out this
Location
State MD
County Queen Annes
Zoning NC-2
Rooms
Main Level Bedrooms 3
Interior
Hot Water Electric
Heating Heat Pump(s)
Cooling Central A/C
Flooring Carpet, Ceramic Tile, Laminated
Heat Source Electric
Exterior
Garage Spaces 4.0
Water Access N
Roof Type Architectural Shingle
Accessibility None
Total Parking Spaces 4
Garage N
Building
Story 1
Foundation Crawl Space, Block
Sewer Community Septic Tank, Private Septic Tank
Water Well
Architectural Style Ranch/Rambler
Level or Stories 1
Additional Building Above Grade, Below Grade
Structure Type Cathedral Ceilings,Dry Wall
New Construction N
Schools
School District Queen Anne'S County Public Schools
Others
Senior Community No
Tax ID 1806005101
Ownership Fee Simple
SqFt Source Assessor
Acceptable Financing Cash, Conventional, FHA, USDA, VA
Listing Terms Cash, Conventional, FHA, USDA, VA
Financing Cash,Conventional,FHA,USDA,VA
Special Listing Condition Standard
Read Less
Want to know what your home might be worth? Contact us for a FREE valuation!

Our team is ready to help you sell your home for the highest possible price ASAP

Bought with Colleen M Smith • Long & Foster Real Estate, Inc.

GET MORE INFORMATION





