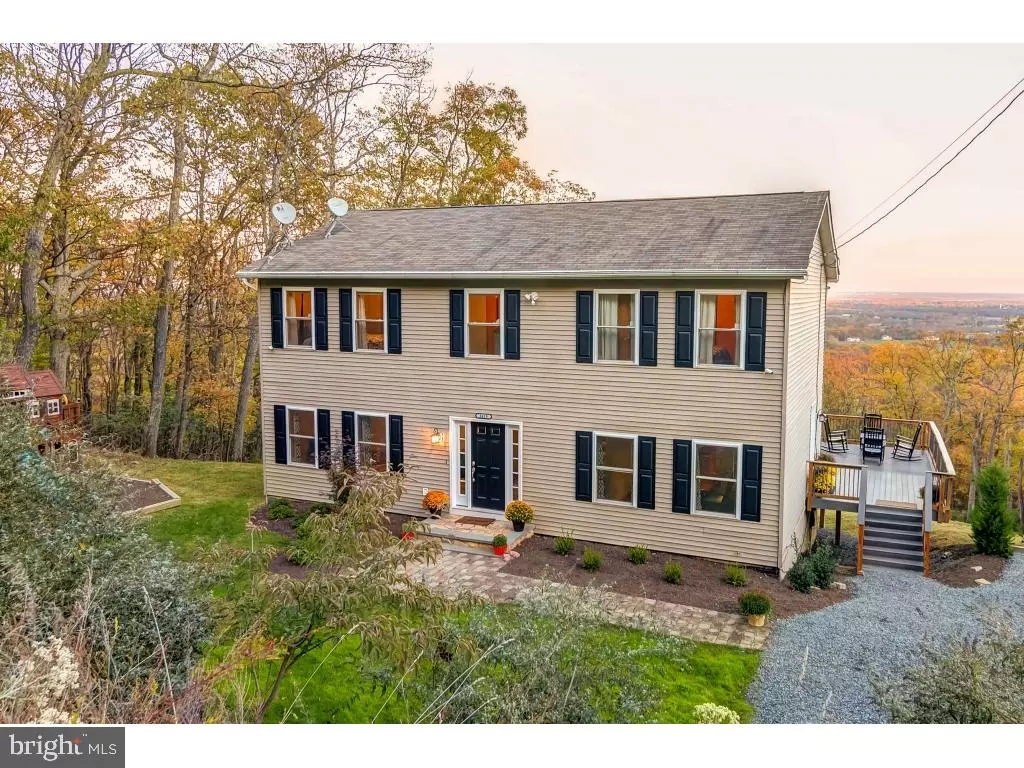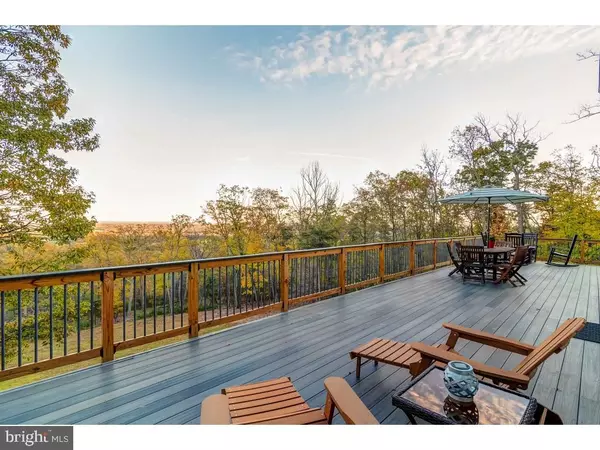$569,000
$565,000
0.7%For more information regarding the value of a property, please contact us for a free consultation.
2419 JACKSON DR Haymarket, VA 20169
3 Beds
3 Baths
2,352 SqFt
Key Details
Sold Price $569,000
Property Type Single Family Home
Sub Type Detached
Listing Status Sold
Purchase Type For Sale
Square Footage 2,352 sqft
Price per Sqft $241
Subdivision Bull Run Mountain Estate
MLS Listing ID VAPW510800
Sold Date 01/08/21
Style Colonial
Bedrooms 3
Full Baths 2
Half Baths 1
HOA Y/N N
Abv Grd Liv Area 2,352
Originating Board BRIGHT
Year Built 2003
Annual Tax Amount $5,177
Tax Year 2020
Lot Size 0.712 Acres
Acres 0.71
Property Description
Gorgeous, Very Private, 3 Level Colonial On Wooded Lot With Breathtaking Million Dollar Views * brand new Composite deck * Full Light Walk-Out Basement * New Floors And Carpets * Two New hvac Units * Beautiful Kitchen W/Granite Counters And Stainless Appliances * Large Master With huge Walk-In Closet * Meticulously Landscaped And Very Well Maintained * Desirable Schools! *Great location * NO hoa fees! * FIOs Available.
Location
State VA
County Prince William
Zoning A1
Rooms
Basement Full, Daylight, Full, Rear Entrance, Windows, Outside Entrance, Unfinished, Sump Pump, Interior Access
Main Level Bedrooms 3
Interior
Interior Features Dining Area, Combination Kitchen/Dining, Combination Kitchen/Living, Kitchen - Island, Combination Dining/Living, Built-Ins, Pantry, Recessed Lighting, Kitchen - Eat-In, Formal/Separate Dining Room, Breakfast Area, Efficiency, Floor Plan - Traditional, Kitchen - Gourmet, Kitchen - Table Space, Primary Bath(s), Store/Office, Upgraded Countertops, Stall Shower, Walk-in Closet(s), Window Treatments, Ceiling Fan(s), Carpet, Floor Plan - Open
Hot Water Electric
Heating Heat Pump(s)
Cooling Central A/C
Equipment Dishwasher, Disposal, Dryer, Microwave, Oven/Range - Electric, Refrigerator, Washer, Built-In Microwave, Energy Efficient Appliances, Extra Refrigerator/Freezer, Stove, Washer - Front Loading, Water Dispenser, Water Heater, Icemaker, Stainless Steel Appliances, Range Hood, Dryer - Electric, Cooktop, ENERGY STAR Refrigerator
Appliance Dishwasher, Disposal, Dryer, Microwave, Oven/Range - Electric, Refrigerator, Washer, Built-In Microwave, Energy Efficient Appliances, Extra Refrigerator/Freezer, Stove, Washer - Front Loading, Water Dispenser, Water Heater, Icemaker, Stainless Steel Appliances, Range Hood, Dryer - Electric, Cooktop, ENERGY STAR Refrigerator
Heat Source Electric
Laundry Basement, Lower Floor, Common
Exterior
Exterior Feature Deck(s), Patio(s)
Garage Spaces 8.0
Utilities Available Cable TV, Electric Available, Water Available, Other
Water Access N
View Valley, Trees/Woods, Panoramic, Scenic Vista, Mountain
Roof Type Shingle,Architectural Shingle
Street Surface Paved
Accessibility Low Pile Carpeting, 48\"+ Halls, Level Entry - Main, 36\"+ wide Halls
Porch Deck(s), Patio(s)
Road Frontage City/County
Total Parking Spaces 8
Garage N
Building
Story 3
Sewer Septic < # of BR
Water Public
Architectural Style Colonial
Level or Stories 3
Additional Building Above Grade, Below Grade
New Construction N
Schools
Elementary Schools Gravely
Middle Schools Ronald Wilson Reagan
High Schools Battlefield
School District Prince William County Public Schools
Others
Senior Community No
Tax ID 7201-03-0866
Ownership Fee Simple
SqFt Source Assessor
Security Features Security System,Carbon Monoxide Detector(s),Fire Detection System
Special Listing Condition Standard
Read Less
Want to know what your home might be worth? Contact us for a FREE valuation!

Our team is ready to help you sell your home for the highest possible price ASAP

Bought with Mehdi Baftechi • Keller Williams Realty

GET MORE INFORMATION





