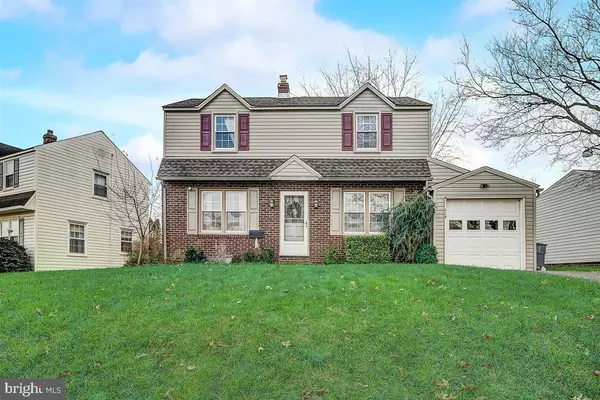$405,000
$389,500
4.0%For more information regarding the value of a property, please contact us for a free consultation.
318 FOREST AVE Willow Grove, PA 19090
4 Beds
4 Baths
2,084 SqFt
Key Details
Sold Price $405,000
Property Type Single Family Home
Sub Type Detached
Listing Status Sold
Purchase Type For Sale
Square Footage 2,084 sqft
Price per Sqft $194
Subdivision Willow Grove
MLS Listing ID PAMC678120
Sold Date 01/29/21
Style Colonial
Bedrooms 4
Full Baths 2
Half Baths 2
HOA Y/N N
Abv Grd Liv Area 1,684
Originating Board BRIGHT
Year Built 1950
Annual Tax Amount $5,741
Tax Year 2020
Lot Size 6,325 Sqft
Acres 0.15
Lot Dimensions 55.00 x 0.00
Property Sub-Type Detached
Property Description
Welcome to this well maintained expanded and updated 4 bedroom/2 full with 2 half bath brick front colonial style home. Nestled in the heart of Willow Grove, this home is located on the boundary of Woodlawn Park. Enjoy your own private access through the backyard to the 6 acre Park. Imagine walking out your backdoor to the Park's amenities like the playgrounds, basketball, tennis, foursquare & gaga Courts, baseball fields and walking track. This renovated Home features a large living room that joins the Formal Dining room for cozy dinners and relaxing through the long winter's night. The Butler's pantry is your pass through to the newly renovated, stunning eat in kitchen with fireplace and quartz counter tops and island. First floor also features half bath w/laundry for convenience. Enjoy the newly finished basement with projector, with generous storage and half bath. Upstairs you will find a king size Primary Suite with renovated full bath. This desirable home also features 3 ample sized bedrooms that have access to another fully renovated and updated hall bathroom. All windows have been replaced; the mechanics of the home have been well maintained. The home also features all orginal hardwood floors. Conveniently located close to major roads, and the Willow Grove Septa Train Station, which will take you directly into the city of Philadelphia. Also nearby are local and chain restaurants, shopping centers, hospitals, and much more. Located with the award winning Upper Moreland school districts. Make your appointment today! End of January settlement is needed. Showings begin 12/12/2020.
Location
State PA
County Montgomery
Area Upper Moreland Twp (10659)
Zoning R4
Rooms
Other Rooms Living Room, Dining Room, Bedroom 4, Kitchen, Laundry, Media Room, Bathroom 1, Bathroom 2, Bathroom 3
Basement Full, Partially Finished
Interior
Interior Features Exposed Beams, Formal/Separate Dining Room, Kitchen - Eat-In, Kitchen - Island, Pantry, Stall Shower, Tub Shower, Wood Floors
Hot Water Natural Gas
Heating Central
Cooling Central A/C
Fireplaces Number 1
Fireplaces Type Gas/Propane
Equipment Built-In Microwave, Built-In Range, Cooktop, Dishwasher, Disposal, Energy Efficient Appliances, Oven - Self Cleaning, Refrigerator, Stainless Steel Appliances
Fireplace Y
Window Features Double Pane,Energy Efficient
Appliance Built-In Microwave, Built-In Range, Cooktop, Dishwasher, Disposal, Energy Efficient Appliances, Oven - Self Cleaning, Refrigerator, Stainless Steel Appliances
Heat Source Natural Gas
Laundry Main Floor
Exterior
Parking Features Garage - Front Entry
Garage Spaces 1.0
Water Access N
Roof Type Shingle
Accessibility None
Attached Garage 1
Total Parking Spaces 1
Garage Y
Building
Story 2
Sewer Public Sewer
Water Public
Architectural Style Colonial
Level or Stories 2
Additional Building Above Grade, Below Grade
New Construction N
Schools
Elementary Schools Upper Moreland Primary School
Middle Schools Upper Moreland
High Schools Upper Moreland
School District Upper Moreland
Others
Senior Community No
Tax ID 59-00-07936-006
Ownership Fee Simple
SqFt Source Assessor
Acceptable Financing Conventional, Cash, FHA
Listing Terms Conventional, Cash, FHA
Financing Conventional,Cash,FHA
Special Listing Condition Standard
Read Less
Want to know what your home might be worth? Contact us for a FREE valuation!

Our team is ready to help you sell your home for the highest possible price ASAP

Bought with PATRICK O'NEIL • RE/MAX Centre Realtors
GET MORE INFORMATION





