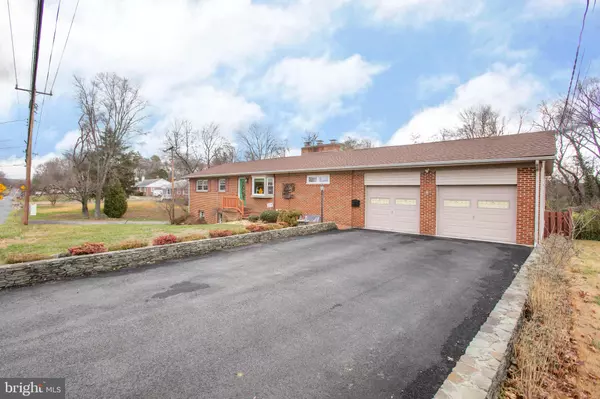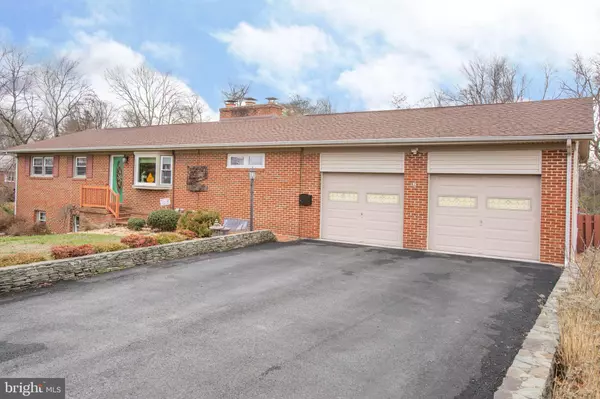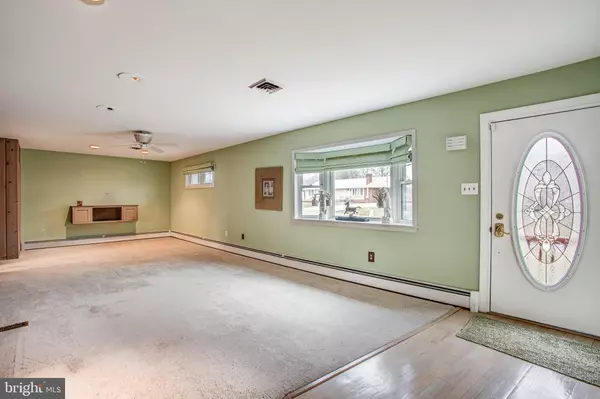$549,000
$549,950
0.2%For more information regarding the value of a property, please contact us for a free consultation.
1411 DEVILS REACH RD Woodbridge, VA 22192
6 Beds
5 Baths
3,086 SqFt
Key Details
Sold Price $549,000
Property Type Single Family Home
Sub Type Detached
Listing Status Sold
Purchase Type For Sale
Square Footage 3,086 sqft
Price per Sqft $177
Subdivision Hornbaker
MLS Listing ID VAPW484176
Sold Date 03/13/20
Style Ranch/Rambler
Bedrooms 6
Full Baths 5
HOA Y/N N
Abv Grd Liv Area 1,624
Originating Board BRIGHT
Year Built 1965
Annual Tax Amount $5,464
Tax Year 2019
Lot Size 0.459 Acres
Acres 0.46
Property Sub-Type Detached
Property Description
WOW! A little modern, a little retro all in this large renovated rambler! Almost 1/2 acre with separate Mother-in Law quarters out back. The main level of the house has been recently renovated to include a wonderful gourmet kitchen with all of the bells and whistles, stainless steel appliances, KitchenAid cooktop with gorgeous range hood and pot filler, double ovens, French door refrigerator with ice maker, loads of bright white cabinets, and YES those are awesome countertops! Breakfast bar to enjoy your mornings, and if its chilly out, you've got heating at your feet. The kitchen and the big living room share a dbl sided fireplace in the breakfast area of the kitchen. Main level laundry! There is a 4 season sunroom off of the kitchen. There are 2 big bedrooms on the main level with 2 renovated bathrooms. The basement apartment has its own entrance and you will find another renovated kitchen, 2 bedrooms, and a renovated bathroom, living room, and another laundry area. The Guest House out back (which is listed as the 2nd lower level because we don't have a space to describe a guest house) is completely separate from the main house, it boasts approximately 1000 sqft. and includes 2 bedrooms and 1 bath. The back yard has a stone patio, a water feature, a tiki bar, gazebo, and deck. The roof is also new in 2018. So much to see in this great property. Just a minute to I-95, Rt. 123, and Rt. 1 for easy commuting. NO HOA!
Location
State VA
County Prince William
Zoning R4
Rooms
Basement Full
Main Level Bedrooms 2
Interior
Interior Features 2nd Kitchen, Breakfast Area, Built-Ins, Ceiling Fan(s), Combination Kitchen/Dining, Dining Area, Entry Level Bedroom, Kitchen - Eat-In
Heating Heat Pump(s)
Cooling Ceiling Fan(s), Central A/C
Fireplaces Number 3
Equipment Built-In Microwave, Cooktop, Dishwasher, Disposal, Dryer, Exhaust Fan, Icemaker, Oven - Wall, Range Hood, Refrigerator, Stainless Steel Appliances, Washer, Water Heater
Fireplace Y
Appliance Built-In Microwave, Cooktop, Dishwasher, Disposal, Dryer, Exhaust Fan, Icemaker, Oven - Wall, Range Hood, Refrigerator, Stainless Steel Appliances, Washer, Water Heater
Heat Source Electric
Exterior
Exterior Feature Deck(s), Patio(s), Porch(es)
Parking Features Garage - Front Entry
Garage Spaces 6.0
Water Access N
Accessibility Other
Porch Deck(s), Patio(s), Porch(es)
Attached Garage 2
Total Parking Spaces 6
Garage Y
Building
Story 2
Sewer Public Sewer
Water Public
Architectural Style Ranch/Rambler
Level or Stories 2
Additional Building Above Grade, Below Grade
New Construction N
Schools
School District Prince William County Public Schools
Others
Senior Community No
Tax ID 8392-79-4365
Ownership Fee Simple
SqFt Source Assessor
Horse Property N
Special Listing Condition Standard
Read Less
Want to know what your home might be worth? Contact us for a FREE valuation!

Our team is ready to help you sell your home for the highest possible price ASAP

Bought with Carolina R Vargas • Jobin Realty
GET MORE INFORMATION





