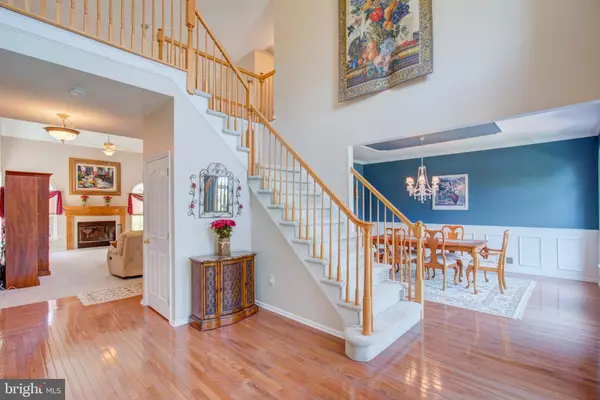$760,000
$700,000
8.6%For more information regarding the value of a property, please contact us for a free consultation.
26 CLEARWATER DR Allentown, NJ 08501
4 Beds
3 Baths
3,089 SqFt
Key Details
Sold Price $760,000
Property Type Single Family Home
Sub Type Detached
Listing Status Sold
Purchase Type For Sale
Square Footage 3,089 sqft
Price per Sqft $246
Subdivision Forge Mill Estates
MLS Listing ID NJMM111178
Sold Date 07/22/21
Style Colonial
Bedrooms 4
Full Baths 2
Half Baths 1
HOA Y/N N
Abv Grd Liv Area 3,089
Originating Board BRIGHT
Year Built 2001
Annual Tax Amount $14,622
Tax Year 2020
Lot Size 2.780 Acres
Acres 2.78
Lot Dimensions 0.00 x 0.00
Property Sub-Type Detached
Property Description
Coming Soon Listing cannot be shown until 5/22/2021. Desirable Forge Mill Estates brick front colonial that checks all the boxes! 2.78 private acres at the end of a cul de sac. Preserved farmland and conservation easement are your neighbors & gorgeous rural views out of every window... Dramatic 2 story foyer w/HW floors moves you into an office and playroom OR 5th potential bedroom and sitting area for the multi generational family. Enjoy the warmth of your woodburning fireplace in the family room w/vaulted ceiling that opens to a gourmet kitchen w/42 cherry cabinets, recessed lighting, breakfast room, pantry and sliders to post builder 3 season room addition. Main floor Laundry Room w/2nd fridge, outside entry and 2 car attached garage w/storage loft. Second floor offers luxurious Primary Suite including tray ceiling, full bath w/shower, soaking tub, upgraded double vanity and 2 walk in closets. 3 additional sizable bedrooms w/new carpet and full bath round out 2nd floor. Warm neutral colors, crown and shadowbox molding, architectural detailing, lots of natural light AND WALKOUT BASEMENT w/sliders to stamped concrete patio entertaining area. For the car enthusiast or hobbyist you also have a 900 sf detached garage w/dedicated driveway. 2 zone H/AC.
Location
State NJ
County Monmouth
Area Upper Freehold Twp (21351)
Zoning RESIDENTIAL
Rooms
Other Rooms Living Room, Dining Room, Primary Bedroom, Bedroom 2, Bedroom 3, Bedroom 4, Kitchen, Family Room, Foyer, Breakfast Room, Sun/Florida Room, Laundry, Office, Bathroom 2, Primary Bathroom
Basement Full, Interior Access, Outside Entrance, Poured Concrete, Rear Entrance, Walkout Level, Windows
Interior
Interior Features Attic, Breakfast Area, Carpet, Ceiling Fan(s), Chair Railings, Crown Moldings, Dining Area, Family Room Off Kitchen, Floor Plan - Open, Kitchen - Eat-In, Kitchen - Gourmet, Kitchen - Table Space, Pantry, Recessed Lighting, Soaking Tub, Stall Shower, Walk-in Closet(s), Water Treat System
Hot Water Natural Gas
Heating Forced Air
Cooling Central A/C, Zoned
Fireplaces Number 1
Fireplaces Type Wood
Equipment Dishwasher, Dryer, Extra Refrigerator/Freezer, Oven/Range - Gas, Refrigerator, Washer, Water Conditioner - Owned
Fireplace Y
Appliance Dishwasher, Dryer, Extra Refrigerator/Freezer, Oven/Range - Gas, Refrigerator, Washer, Water Conditioner - Owned
Heat Source Natural Gas
Laundry Main Floor
Exterior
Parking Features Garage - Side Entry, Inside Access, Oversized
Garage Spaces 4.0
Water Access N
Accessibility None
Attached Garage 2
Total Parking Spaces 4
Garage Y
Building
Story 2
Sewer Septic = # of BR
Water Well
Architectural Style Colonial
Level or Stories 2
Additional Building Above Grade, Below Grade
New Construction N
Schools
School District Upper Freehold Regional Schools
Others
Senior Community No
Tax ID 51-00024 06-00012
Ownership Fee Simple
SqFt Source Assessor
Special Listing Condition Standard
Read Less
Want to know what your home might be worth? Contact us for a FREE valuation!

Our team is ready to help you sell your home for the highest possible price ASAP

Bought with Jeanette M Larkin • Keller Williams Premier
GET MORE INFORMATION





