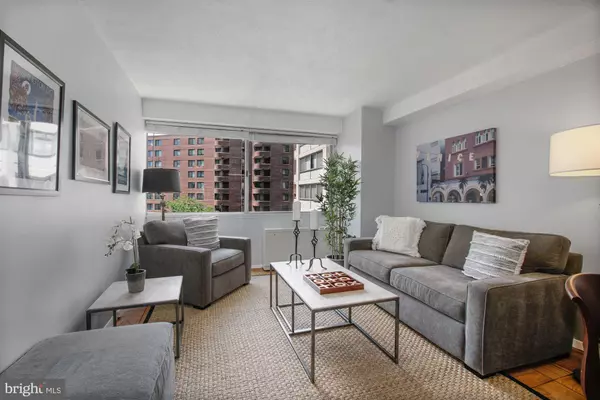$272,000
$279,000
2.5%For more information regarding the value of a property, please contact us for a free consultation.
4515 WILLARD AVE #1117S Chevy Chase, MD 20815
1 Bed
1 Bath
658 SqFt
Key Details
Sold Price $272,000
Property Type Condo
Sub Type Condo/Co-op
Listing Status Sold
Purchase Type For Sale
Square Footage 658 sqft
Price per Sqft $413
Subdivision Friendship Heights
MLS Listing ID MDMC716206
Sold Date 09/23/20
Style Transitional
Bedrooms 1
Full Baths 1
Condo Fees $521/mo
HOA Y/N N
Abv Grd Liv Area 658
Originating Board BRIGHT
Year Built 1968
Annual Tax Amount $2,646
Tax Year 2019
Property Description
Sunny and renovated 1BR/1BA condo has it all- JUST MOVE IN to this Walker's paradise-experience convenience+modern living. Updated kitchen with granite countertop, SS appliances, new SUBWAY tile backsplash plus new tile floor and breakfast bar. Renovated bathroom includes new modern vanity, mirror, floor and wall tile and lighting. Low condo fee covers utilities and amenities -pristine common areas, 24/7 front desk, convenient laundry on each floor, fitness room, sundeck +pool. Rooftop deck with stunning city views. City living at it's best in Chevy Chase/Friendship Heights -just blocks to metro, Whole Foods, restaurants, and shopping . Garage parking available for rent. Note-no pets-only service animals.
Location
State MD
County Montgomery
Zoning RESIDENTIAL
Rooms
Other Rooms Living Room, Kitchen, Bedroom 1, Bathroom 1
Main Level Bedrooms 1
Interior
Interior Features Breakfast Area, Bar, Combination Dining/Living, Combination Kitchen/Dining, Floor Plan - Open, Wood Floors, Tub Shower
Hot Water Natural Gas
Heating Wall Unit, Other
Cooling Wall Unit, Other
Flooring Hardwood, Tile/Brick, Other
Equipment Built-In Range, Disposal, Oven/Range - Gas, Refrigerator, Stainless Steel Appliances, Dishwasher
Furnishings No
Fireplace N
Appliance Built-In Range, Disposal, Oven/Range - Gas, Refrigerator, Stainless Steel Appliances, Dishwasher
Heat Source Natural Gas
Laundry Shared
Exterior
Amenities Available Common Grounds, Convenience Store, Elevator, Exercise Room, Laundry Facilities, Other, Pool - Outdoor, Concierge
Water Access N
Accessibility None
Garage N
Building
Story 1
Unit Features Hi-Rise 9+ Floors
Sewer Public Sewer
Water Public
Architectural Style Transitional
Level or Stories 1
Additional Building Above Grade, Below Grade
Structure Type Other
New Construction N
Schools
School District Montgomery County Public Schools
Others
Pets Allowed N
HOA Fee Include Air Conditioning,Common Area Maintenance,Custodial Services Maintenance,Electricity,Ext Bldg Maint,Heat,Management,Recreation Facility,Reserve Funds,Trash,Water
Senior Community No
Tax ID 160702199362
Ownership Condominium
Security Features 24 hour security,Desk in Lobby
Horse Property N
Special Listing Condition Standard
Read Less
Want to know what your home might be worth? Contact us for a FREE valuation!

Our team is ready to help you sell your home for the highest possible price ASAP

Bought with Holly S Smith • Long & Foster Real Estate, Inc.

GET MORE INFORMATION





