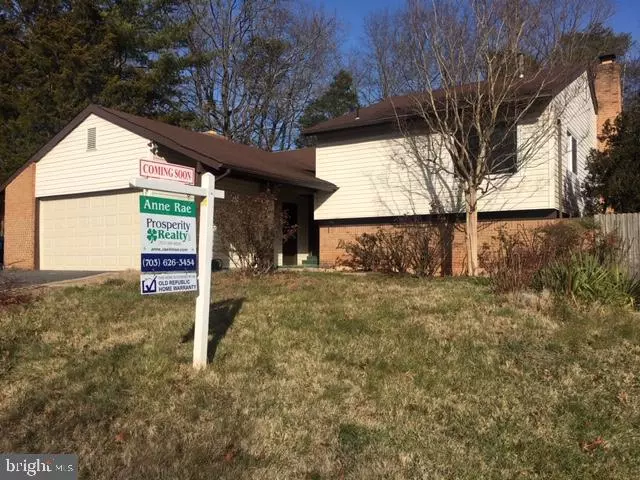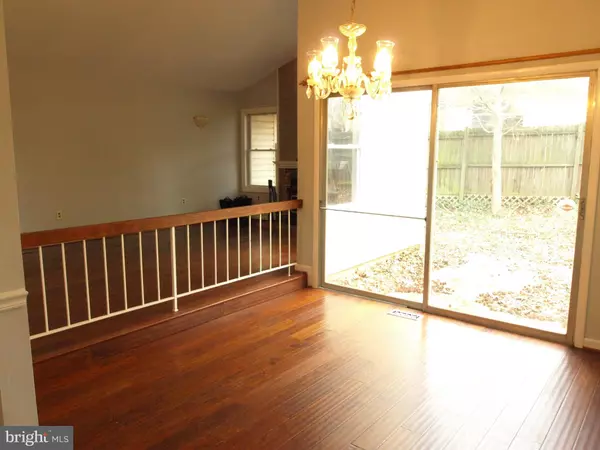$450,000
$459,788
2.1%For more information regarding the value of a property, please contact us for a free consultation.
425 AVONDALE DR Sterling, VA 20164
4 Beds
3 Baths
1,880 SqFt
Key Details
Sold Price $450,000
Property Type Single Family Home
Sub Type Detached
Listing Status Sold
Purchase Type For Sale
Square Footage 1,880 sqft
Price per Sqft $239
Subdivision Sugarland Run
MLS Listing ID VALO401342
Sold Date 02/21/20
Style Contemporary
Bedrooms 4
Full Baths 2
Half Baths 1
HOA Fees $70/mo
HOA Y/N Y
Abv Grd Liv Area 1,280
Originating Board BRIGHT
Year Built 1972
Annual Tax Amount $3,883
Tax Year 2019
Lot Size 9,583 Sqft
Acres 0.22
Property Description
Fantastic opportunity for instant equity. Open floor plan, cathedral ceilings and lots of natural light. Freshly painted interior. Spacious living room, dining room and eat-in kitchen with brand new stove and microwave. Lovely engineered wood/hardwood floors throughout home. Updates in both full bathrooms. Fireplace in living room and in den for cozy winter nights. Brand new carpet in fully finished basement. Oversized 2 car garage with newer garage door and brand new automatic garage door motor. Huge, fenced backyard with flagstone patio, backing to woods. Located in Sugarland Run community with pool, community center, lake for fishing and walking trails. Shopping, restaurants, Dulles Town Center Mall, Algonkian Regional Park, and Northern Virginia Community College, all nearby.
Location
State VA
County Loudoun
Zoning 18
Rooms
Other Rooms Living Room, Dining Room, Primary Bedroom, Bedroom 2, Bedroom 4, Kitchen, Den, Laundry, Bathroom 3
Basement Fully Finished, Windows
Interior
Interior Features Floor Plan - Open, Kitchen - Eat-In, Recessed Lighting, Wood Floors
Heating Central
Cooling Central A/C, Ceiling Fan(s)
Flooring Hardwood, Ceramic Tile, Partially Carpeted
Fireplaces Number 2
Fireplaces Type Wood, Mantel(s), Insert
Equipment Dishwasher, Disposal, Oven/Range - Electric, Refrigerator, Washer, Dryer
Fireplace Y
Appliance Dishwasher, Disposal, Oven/Range - Electric, Refrigerator, Washer, Dryer
Heat Source Natural Gas
Exterior
Parking Features Garage - Front Entry, Oversized
Garage Spaces 2.0
Fence Rear, Privacy
Utilities Available Natural Gas Available, Electric Available
Amenities Available Basketball Courts, Community Center, Lake, Pool - Outdoor, Tennis Courts, Tot Lots/Playground, Jog/Walk Path
Water Access N
View Trees/Woods
Accessibility None
Attached Garage 2
Total Parking Spaces 2
Garage Y
Building
Story 2
Sewer Public Sewer
Water Public
Architectural Style Contemporary
Level or Stories 2
Additional Building Above Grade, Below Grade
New Construction N
Schools
Elementary Schools Sugarland
Middle Schools Seneca Ridge
High Schools Dominion
School District Loudoun County Public Schools
Others
HOA Fee Include Common Area Maintenance,Management,Pool(s)
Senior Community No
Tax ID 011192155000
Ownership Fee Simple
SqFt Source Assessor
Acceptable Financing Conventional, Cash
Listing Terms Conventional, Cash
Financing Conventional,Cash
Special Listing Condition Standard
Read Less
Want to know what your home might be worth? Contact us for a FREE valuation!

Our team is ready to help you sell your home for the highest possible price ASAP

Bought with Nikki Lagouros • Keller Williams Realty

GET MORE INFORMATION





