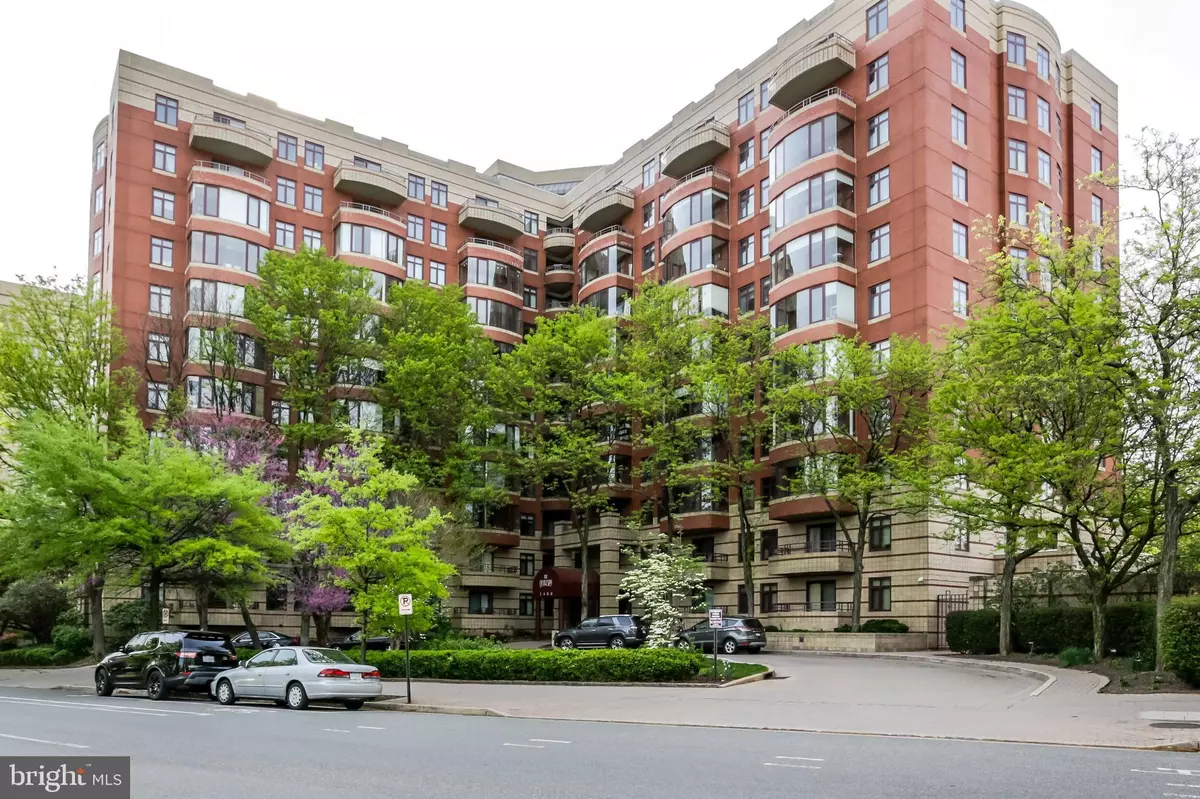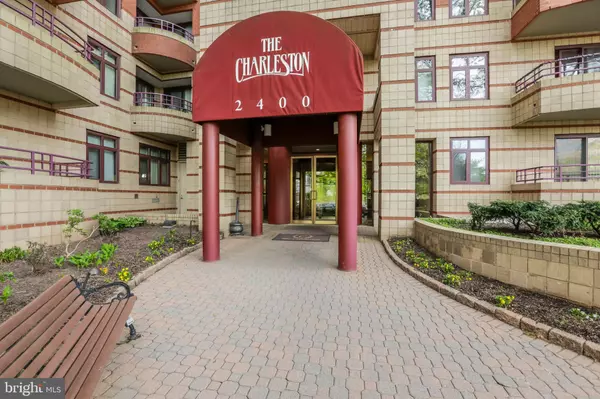$490,000
$500,000
2.0%For more information regarding the value of a property, please contact us for a free consultation.
2400 CLARENDON BLVD #1002 Arlington, VA 22201
1 Bed
2 Baths
830 SqFt
Key Details
Sold Price $490,000
Property Type Condo
Sub Type Condo/Co-op
Listing Status Sold
Purchase Type For Sale
Square Footage 830 sqft
Price per Sqft $590
Subdivision Charleston Condo
MLS Listing ID VAAR182512
Sold Date 06/30/21
Style Traditional
Bedrooms 1
Full Baths 1
Half Baths 1
Condo Fees $677/mo
HOA Y/N N
Abv Grd Liv Area 830
Originating Board BRIGHT
Year Built 1991
Annual Tax Amount $4,751
Tax Year 2020
Property Description
TOP OF THE TOWN -- Perfectly located upper-level condo, 1 bedroom/1.5 bath plus den/office, on the Orange Line. Come home to sweeping sunset views from open-air balcony. Situated just right for all-day light with large windows and sliding glass doors to balcony. Freshly painted and gleaming bamboo wood floors throughout. Primary bedroom suite with walk-in closet. Open kitchen with stainless steel appliances and plenty of cabinet space. Washer/dryer, one covered parking garage space (#183) and storage unit. Amenities include concierge, mail package room, outdoor pool, exercise room/gym, party room, meeting room, book sharing, elevator and parking garage. Quick walk to Courthouse Metro and just a few blocks to the heart of Clarendon. Step just outside your door to restaurants, eateries, theatre and shops, including Whole Foods and Trader Joe's.
Location
State VA
County Arlington
Zoning RA4.8
Rooms
Other Rooms Den
Main Level Bedrooms 1
Interior
Interior Features Combination Dining/Living, Kitchen - Galley, Primary Bath(s), Upgraded Countertops
Hot Water Electric
Heating Heat Pump(s)
Cooling Central A/C
Equipment Built-In Microwave, Dryer, Washer, Dishwasher, Disposal, Refrigerator, Icemaker, Stove
Appliance Built-In Microwave, Dryer, Washer, Dishwasher, Disposal, Refrigerator, Icemaker, Stove
Heat Source Electric
Exterior
Parking Features Underground
Garage Spaces 1.0
Parking On Site 1
Amenities Available Concierge, Pool - Outdoor, Exercise Room, Party Room, Meeting Room, Elevator, Storage Bin
Water Access N
Accessibility Elevator
Total Parking Spaces 1
Garage N
Building
Story 1
Unit Features Hi-Rise 9+ Floors
Sewer Public Sewer
Water Public
Architectural Style Traditional
Level or Stories 1
Additional Building Above Grade, Below Grade
New Construction N
Schools
Elementary Schools Arlington Science Focus
Middle Schools Dorothy Hamm
High Schools Yorktown
School District Arlington County Public Schools
Others
HOA Fee Include Common Area Maintenance,Ext Bldg Maint,Water,Trash,Other,Sewer,Snow Removal,Reserve Funds,Pool(s),Management
Senior Community No
Tax ID 18-006-162
Ownership Condominium
Special Listing Condition Standard
Read Less
Want to know what your home might be worth? Contact us for a FREE valuation!

Our team is ready to help you sell your home for the highest possible price ASAP

Bought with Keri K Shull • Optime Realty

GET MORE INFORMATION





