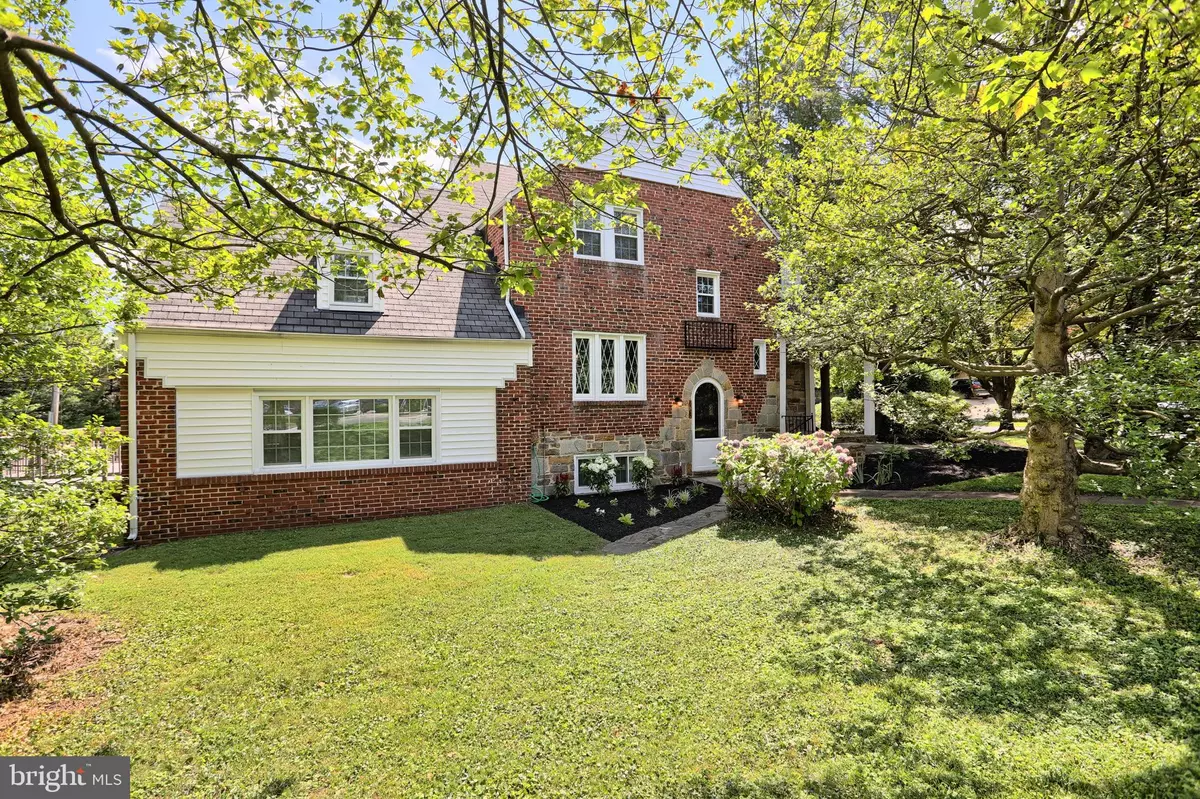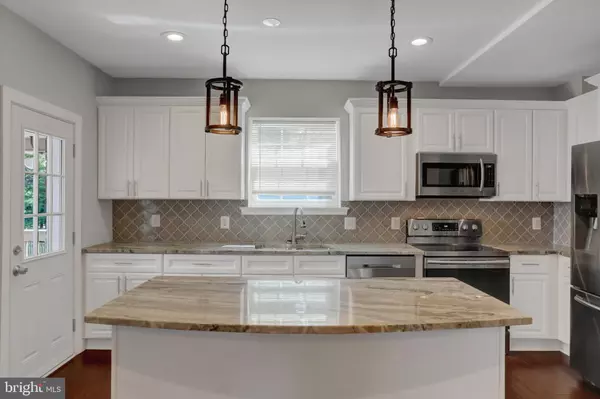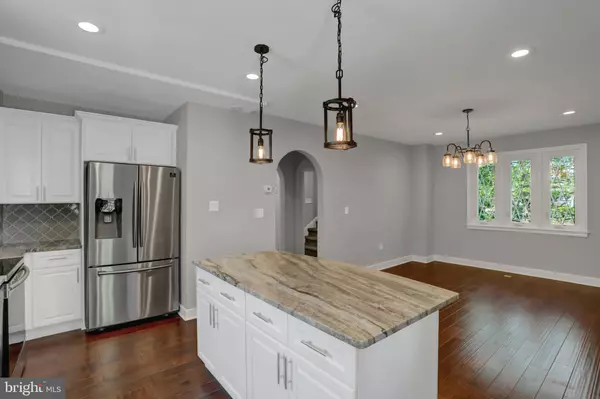$470,000
$489,900
4.1%For more information regarding the value of a property, please contact us for a free consultation.
7201 YORK RD Baltimore, MD 21212
5 Beds
3 Baths
3,769 SqFt
Key Details
Sold Price $470,000
Property Type Single Family Home
Sub Type Detached
Listing Status Sold
Purchase Type For Sale
Square Footage 3,769 sqft
Price per Sqft $124
Subdivision Stoneleigh
MLS Listing ID MDBC501780
Sold Date 01/21/21
Style Colonial
Bedrooms 5
Full Baths 2
Half Baths 1
HOA Y/N N
Abv Grd Liv Area 2,212
Originating Board BRIGHT
Year Built 1928
Annual Tax Amount $5,838
Tax Year 2020
Lot Size 7,424 Sqft
Acres 0.17
Lot Dimensions 1.00 x
Property Description
Property appraised for $650K in late 2019. BOOM INSTANT EQUITY buying this property!!!!! CHECK OUT OUR MATTERPORT 3D Tour. Renovated HGTV-inspired home with a gourmet kitchen that will make you the envy of the neighborhood! Beautiful stone and brick exterior, sitting on a corner lot with a private backyard, huge 2-tier deck with fire pit for outside entertaining. Ultra spacious bedrooms and living spaces, fully finished basement with a large entertainment area. Decorative (as-is) fireplaces. Top-of-the-line high velocity air conditioning system. Property Priced for a quick sale !!! Make your appointment today!
Location
State MD
County Baltimore
Zoning R
Rooms
Basement Fully Finished, Connecting Stairway
Interior
Interior Features Carpet, Kitchen - Gourmet, Kitchen - Island, Wood Floors
Hot Water Natural Gas
Heating Forced Air
Cooling Central A/C
Fireplaces Number 2
Fireplaces Type Non-Functioning
Equipment Dishwasher, Disposal, Dryer, Refrigerator, Stove, Washer
Fireplace Y
Appliance Dishwasher, Disposal, Dryer, Refrigerator, Stove, Washer
Heat Source Electric
Exterior
Garage Spaces 4.0
Water Access N
Roof Type Asphalt
Accessibility None
Total Parking Spaces 4
Garage N
Building
Story 3
Sewer Public Sewer
Water Public
Architectural Style Colonial
Level or Stories 3
Additional Building Above Grade, Below Grade
New Construction N
Schools
School District Baltimore County Public Schools
Others
Senior Community No
Tax ID 04090922350451
Ownership Fee Simple
SqFt Source Assessor
Acceptable Financing Cash, Conventional, FHA
Listing Terms Cash, Conventional, FHA
Financing Cash,Conventional,FHA
Special Listing Condition Standard
Read Less
Want to know what your home might be worth? Contact us for a FREE valuation!

Our team is ready to help you sell your home for the highest possible price ASAP

Bought with Steve Lenet • Long & Foster Real Estate, Inc.

GET MORE INFORMATION





