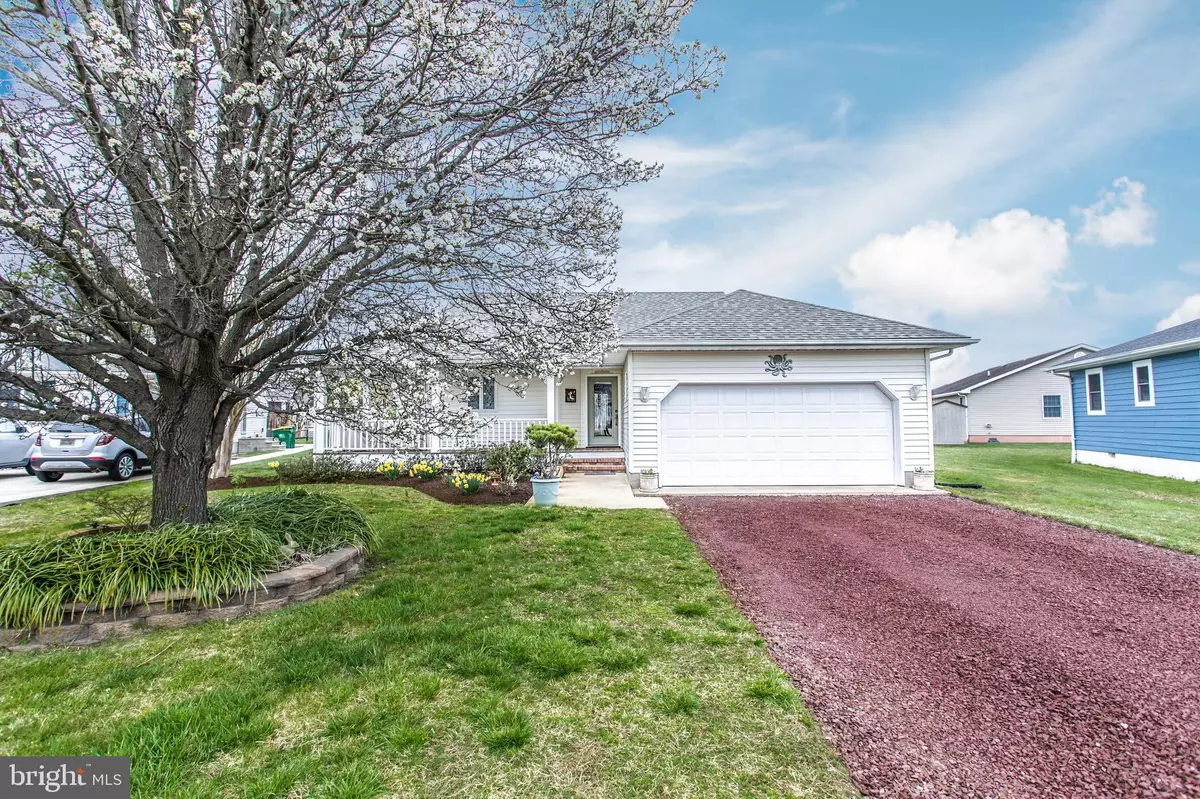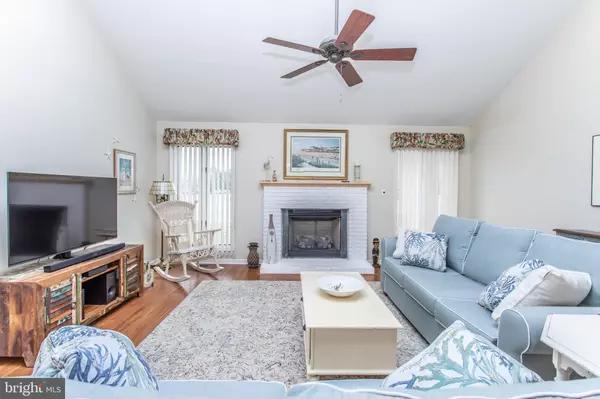$288,100
$285,000
1.1%For more information regarding the value of a property, please contact us for a free consultation.
37729 E POND CIR Selbyville, DE 19975
3 Beds
2 Baths
1,455 SqFt
Key Details
Sold Price $288,100
Property Type Single Family Home
Sub Type Detached
Listing Status Sold
Purchase Type For Sale
Square Footage 1,455 sqft
Price per Sqft $198
Subdivision Keenwick Sound
MLS Listing ID DESU158266
Sold Date 04/30/20
Style Ranch/Rambler
Bedrooms 3
Full Baths 2
HOA Fees $25/ann
HOA Y/N Y
Abv Grd Liv Area 1,455
Originating Board BRIGHT
Year Built 1992
Annual Tax Amount $854
Tax Year 2019
Lot Size 9,148 Sqft
Acres 0.21
Lot Dimensions 51.00 x 133.00
Property Description
Perfectly upgraded and well kept beach home is NOW on the market. Take note of the special items in this home: beautiful laminate flooring throughout the main living areas and bedrooms, nicely updated bathrooms, large decks, fresh paint in the kitchen, 2016 roof and so much more. You will love the natural light throughout the house. Lounge on the porch after a sunny day at the beach, or curl up by the fireplace on the cooler evenings. Keenwick Sound offers low HOA fees, allows boats and RV's to be parked in the driveway. Amenities in this community include a boat ramp, pool and community center. **LIVE TOURS UPON REQUEST**
Location
State DE
County Sussex
Area Baltimore Hundred (31001)
Zoning MR 610
Rooms
Other Rooms Kitchen, Family Room
Main Level Bedrooms 3
Interior
Interior Features Breakfast Area, Ceiling Fan(s), Entry Level Bedroom, Family Room Off Kitchen, Floor Plan - Open, Primary Bath(s), Recessed Lighting
Hot Water Electric
Heating Heat Pump(s)
Cooling Central A/C
Flooring Laminated
Fireplaces Number 1
Fireplaces Type Gas/Propane
Equipment Built-In Microwave, Built-In Range, Dishwasher, Disposal, Water Heater
Furnishings No
Fireplace Y
Appliance Built-In Microwave, Built-In Range, Dishwasher, Disposal, Water Heater
Heat Source Electric
Laundry Main Floor, Dryer In Unit, Washer In Unit
Exterior
Parking Features Garage - Front Entry
Garage Spaces 6.0
Amenities Available Boat Ramp, Club House, Pier/Dock, Pool - Outdoor
Water Access Y
Water Access Desc Canoe/Kayak,Boat - Powered
Roof Type Asphalt,Shingle
Accessibility 2+ Access Exits
Attached Garage 2
Total Parking Spaces 6
Garage Y
Building
Story 1
Foundation Crawl Space
Sewer Public Sewer
Water Public
Architectural Style Ranch/Rambler
Level or Stories 1
Additional Building Above Grade
New Construction N
Schools
School District Indian River
Others
Pets Allowed Y
Senior Community No
Tax ID 533-19.00-397.00
Ownership Fee Simple
SqFt Source Estimated
Special Listing Condition Standard
Pets Allowed Dogs OK, Cats OK
Read Less
Want to know what your home might be worth? Contact us for a FREE valuation!

Our team is ready to help you sell your home for the highest possible price ASAP

Bought with Mary Cunningham • Berkshire Hathaway HomeServices PenFed Realty - OP

GET MORE INFORMATION





