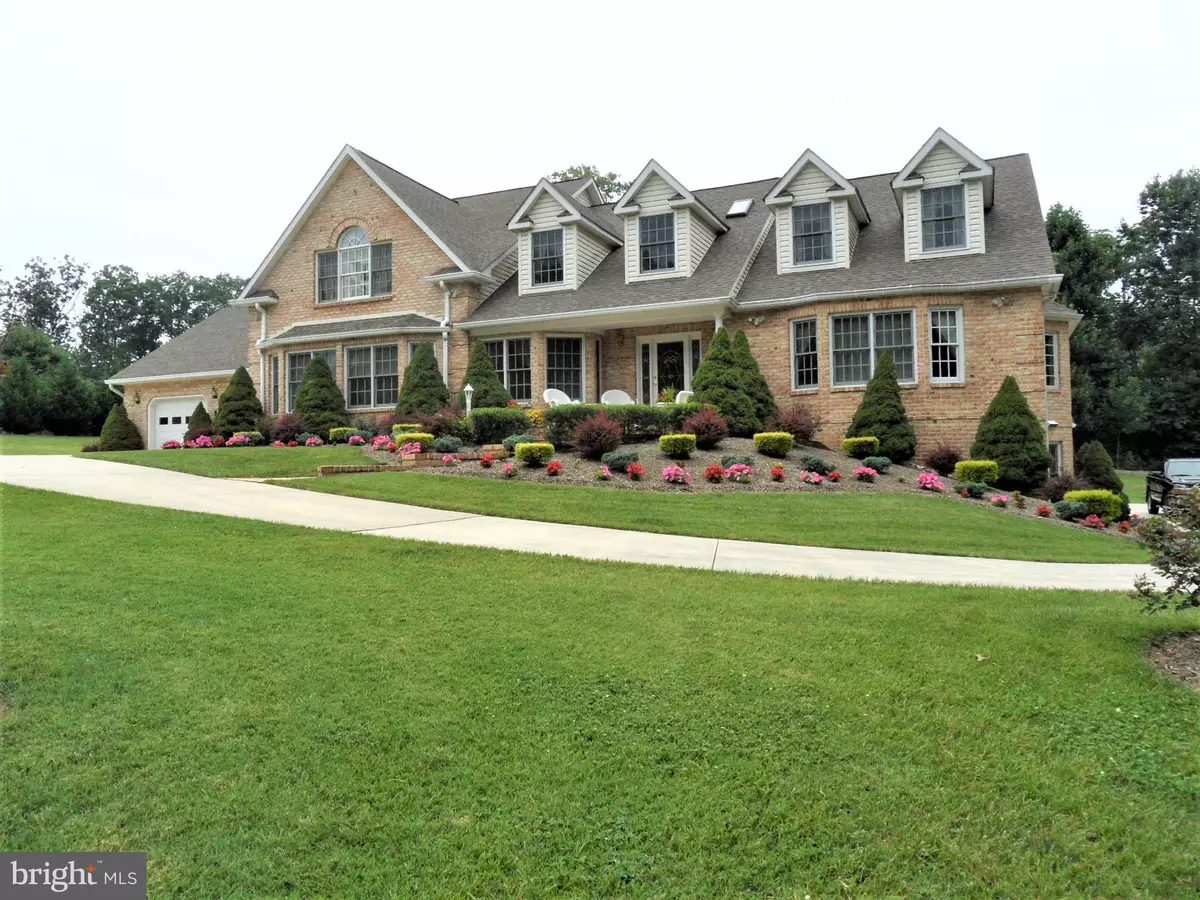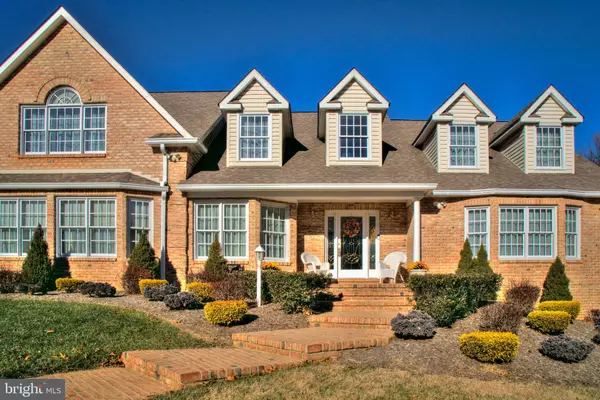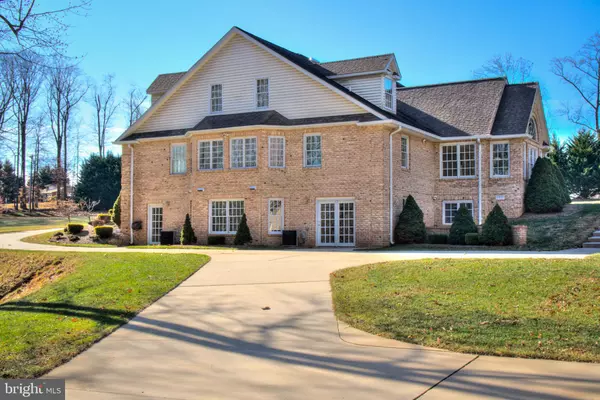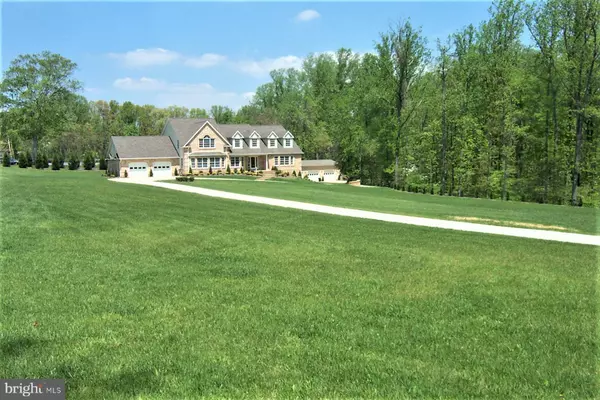$850,000
$850,000
For more information regarding the value of a property, please contact us for a free consultation.
5106 FORGE RD Perry Hall, MD 21128
7 Beds
8 Baths
8,128 SqFt
Key Details
Sold Price $850,000
Property Type Single Family Home
Sub Type Detached
Listing Status Sold
Purchase Type For Sale
Square Footage 8,128 sqft
Price per Sqft $104
Subdivision Perry Hall
MLS Listing ID MDBC491262
Sold Date 06/26/20
Style Colonial
Bedrooms 7
Full Baths 7
Half Baths 1
HOA Y/N N
Abv Grd Liv Area 4,967
Originating Board BRIGHT
Year Built 2001
Annual Tax Amount $8,685
Tax Year 2019
Lot Size 0.990 Acres
Acres 0.99
Property Description
ENJOY the Comforts of this GORGEOUS 7 Bedroom 7.5 Bath COLONIAL on One Acre in Perry Hall * Features Include: GORGEOUS kitchen with breakfast room * STUNNING GREAT room with GAS fireplace, CATHEDRAL ceilings and view of catwalk to the upper level * LARGE family room with a GAS fireplace * GLEAMING hardwood floors * MASTER suite on main level with heated bathroom floor * ONE additional bedroom, two FULL and one HALF baths complete the MAIN level * GRAND staircase to the UPPER level and you will find THREE Bedrooms and three FULL baths * On the LOWER level there is a POTENTIAL in-law suite complete with FULL kitchen, living room, game room, TWO bedrooms , one FULL bath and separate entrance * TWO car attached garage * OVERSIZED detached multiple car garage * FABULOUS property * PRIVATE and Peaceful * a RARE gem and a MUST SEE!!There are 2 adjacent buildable lots NOT included in the sale of this house but are available for purchase. The list price includes the front lot.
Location
State MD
County Baltimore
Zoning RESIDENTIAL
Rooms
Other Rooms Living Room, Dining Room, Primary Bedroom, Bedroom 2, Bedroom 3, Bedroom 4, Bedroom 5, Kitchen, Game Room, Family Room, Basement, Breakfast Room, Great Room, Laundry, Other, Bedroom 6
Basement Fully Finished, Side Entrance
Main Level Bedrooms 2
Interior
Interior Features 2nd Kitchen, Chair Railings, Crown Moldings, Dining Area, Floor Plan - Open, Kitchen - Island, Kitchen - Table Space, Primary Bath(s), Upgraded Countertops, WhirlPool/HotTub, Window Treatments, Wood Floors
Hot Water 60+ Gallon Tank, Natural Gas
Heating Forced Air, Radiant
Cooling Ceiling Fan(s), Central A/C
Fireplaces Number 2
Equipment Cooktop, Dishwasher, Disposal, Dryer, Exhaust Fan, Icemaker, Microwave, Oven - Double, Oven - Self Cleaning, Oven/Range - Gas, Refrigerator, Stove, Washer
Fireplace Y
Appliance Cooktop, Dishwasher, Disposal, Dryer, Exhaust Fan, Icemaker, Microwave, Oven - Double, Oven - Self Cleaning, Oven/Range - Gas, Refrigerator, Stove, Washer
Heat Source Natural Gas
Exterior
Parking Features Garage - Front Entry, Oversized
Garage Spaces 5.0
Water Access N
Roof Type Asphalt,Shingle
Accessibility None
Attached Garage 2
Total Parking Spaces 5
Garage Y
Building
Story 3
Sewer Public Sewer
Water Public
Architectural Style Colonial
Level or Stories 3
Additional Building Above Grade, Below Grade
New Construction N
Schools
School District Baltimore County Public Schools
Others
Senior Community No
Tax ID 04111700014317
Ownership Fee Simple
SqFt Source Assessor
Special Listing Condition Standard
Read Less
Want to know what your home might be worth? Contact us for a FREE valuation!

Our team is ready to help you sell your home for the highest possible price ASAP

Bought with Jamie M Eder • ExecuHome Realty
GET MORE INFORMATION





