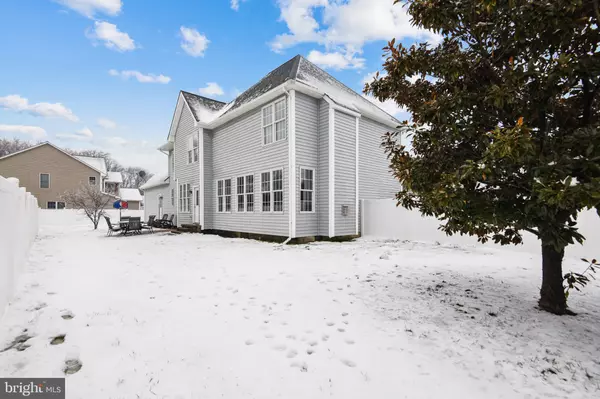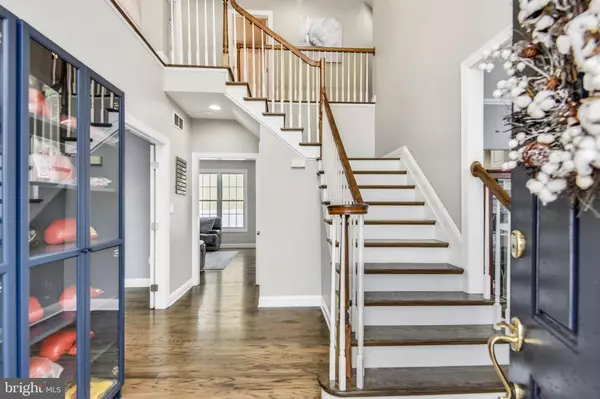$551,800
$549,500
0.4%For more information regarding the value of a property, please contact us for a free consultation.
1003 AVALON CT Stevensville, MD 21666
5 Beds
3 Baths
3,086 SqFt
Key Details
Sold Price $551,800
Property Type Single Family Home
Sub Type Detached
Listing Status Sold
Purchase Type For Sale
Square Footage 3,086 sqft
Price per Sqft $178
Subdivision Mayfair Glen
MLS Listing ID MDQA146576
Sold Date 03/23/21
Style Traditional
Bedrooms 5
Full Baths 3
HOA Y/N N
Abv Grd Liv Area 3,086
Originating Board BRIGHT
Year Built 2005
Annual Tax Amount $5,086
Tax Year 2021
Lot Size 8,982 Sqft
Acres 0.21
Property Description
Come Fall in Love with this gorgeous home located on a corner lot of a peaceful cul-de-sac boasting over 3,000 square feet of living space. The curb appeal is undeniable with the stone front and professionally landscaped yard. This beautiful 5 bedroom home offers a main level bedroom and full bathroom. An unbelievable master bedroom suite with tray ceiling, two walk in closets, a large sitting room, jacuzzi soaker tub with jets and separate tiled shower. Massive storage off of the master suite. Three additional bedrooms, two of which share a Jack and Jill bathroom to include two separate vanities. Some additional features of this home include a large eat in kitchen with granite counter tops, a breakfast bar, 42" white cabinets and black stainless steel appliances. Open Foyer with an adjustable chandelier for easy cleaning. Open family room which features a gas fireplace and a ton of natural light. Looking for a home office - this home features an office on the first floor with French doors and custom built-ins. This home shows pride of ownership and offers a neutral palette. It doesn't stop there plenty of room in the backyard for entertaining featuring a paver patio and a vinyl fenced in yard. This home is a must see and LOCATION LOCATION LOCATION - minutes to the bay bridge.
Location
State MD
County Queen Annes
Zoning NC-15
Rooms
Main Level Bedrooms 1
Interior
Hot Water Propane
Heating Heat Pump(s)
Cooling Central A/C
Flooring Ceramic Tile, Hardwood, Carpet
Fireplaces Number 1
Fireplaces Type Gas/Propane
Fireplace Y
Heat Source Electric, Propane - Leased
Exterior
Parking Features Garage Door Opener
Garage Spaces 2.0
Fence Vinyl
Water Access N
Roof Type Architectural Shingle
Accessibility None
Attached Garage 2
Total Parking Spaces 2
Garage Y
Building
Lot Description Corner, Landscaping, Rear Yard
Story 2
Foundation Crawl Space
Sewer No Sewer System
Water Public
Architectural Style Traditional
Level or Stories 2
Additional Building Above Grade, Below Grade
Structure Type 9'+ Ceilings
New Construction N
Schools
Middle Schools Stevensville
High Schools Kent Island
School District Queen Anne'S County Public Schools
Others
Pets Allowed Y
Senior Community No
Tax ID 1804116798
Ownership Fee Simple
SqFt Source Assessor
Acceptable Financing Cash, Conventional, FHA
Listing Terms Cash, Conventional, FHA
Financing Cash,Conventional,FHA
Special Listing Condition Standard
Pets Allowed No Pet Restrictions
Read Less
Want to know what your home might be worth? Contact us for a FREE valuation!

Our team is ready to help you sell your home for the highest possible price ASAP

Bought with Aimee Elisabeth Kilby • EXIT On The Bay

GET MORE INFORMATION





