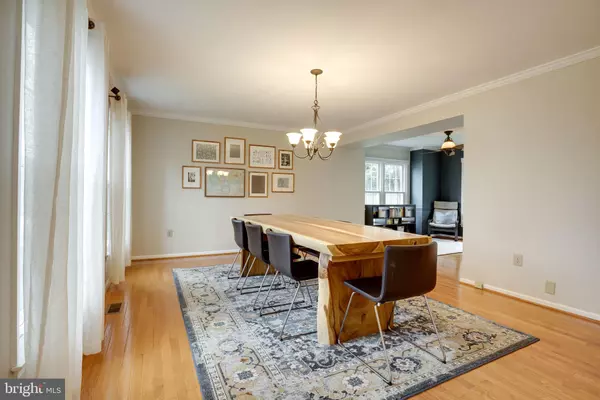$714,750
$650,000
10.0%For more information regarding the value of a property, please contact us for a free consultation.
5514 VIRGIN ROCK RD Centreville, VA 20120
4 Beds
4 Baths
2,742 SqFt
Key Details
Sold Price $714,750
Property Type Single Family Home
Sub Type Detached
Listing Status Sold
Purchase Type For Sale
Square Footage 2,742 sqft
Price per Sqft $260
Subdivision Sequoia Farms
MLS Listing ID VAFX1189964
Sold Date 05/14/21
Style Traditional
Bedrooms 4
Full Baths 3
Half Baths 1
HOA Fees $53/ann
HOA Y/N Y
Abv Grd Liv Area 2,207
Originating Board BRIGHT
Year Built 1986
Annual Tax Amount $5,957
Tax Year 2021
Lot Size 8,518 Sqft
Acres 0.2
Property Description
Located on a quiet cul-de-sac in the close-knit Sequoia Farms community, this four-bedroom two full, two half bath home has it all! Updated kitchen with recessed lights, custom cabinets, granite counters, and breakfast bar, all open to an inviting family room with beautiful built-in bookcases and a natural gas fireplace. Lovely and large maintenance free Trex deck with lit-up metal gazebo perfect for entertaining. Nicely landscaped fenced-in yard with shed as well as space for a vegetable and herb garden. Four upstairs bedrooms with updated baths and more. The lower level includes a finished recreation room with a half bath (space for a full) and great size laundry room and storagea perfect place for a guest room when people visit! Updated neutral paint, hardwood floors, and moreother updates include new Thompson Creek Windows and doors (2009) Roof (2013) and updated gas line installations for stove, fireplace, and outdoor grill. Sequoia Farms is a popular, amenity-laden community (pool, tennis, playground). Convenient location and great schools.... Close to Giant and Wegmans grocery stores, restaurants, malls, parks, including EC Lawrence Sports Park and all 3 schools are within 2 miles. Easy access to I-66, Rt. 29, Dulles Airport and walk to the community Pool & Tennis court.
Location
State VA
County Fairfax
Zoning 131
Rooms
Basement Daylight, Partial
Interior
Hot Water Natural Gas
Heating Central
Cooling Central A/C
Fireplaces Number 1
Heat Source Natural Gas
Exterior
Parking Features Garage - Front Entry
Garage Spaces 2.0
Water Access N
Accessibility None
Attached Garage 2
Total Parking Spaces 2
Garage Y
Building
Story 3
Sewer Public Sewer
Water Public
Architectural Style Traditional
Level or Stories 3
Additional Building Above Grade, Below Grade
New Construction N
Schools
School District Fairfax County Public Schools
Others
Senior Community No
Tax ID 0541 11050009
Ownership Fee Simple
SqFt Source Assessor
Special Listing Condition Standard
Read Less
Want to know what your home might be worth? Contact us for a FREE valuation!

Our team is ready to help you sell your home for the highest possible price ASAP

Bought with Julie A Brodie • Engel & Volkers Tysons

GET MORE INFORMATION





