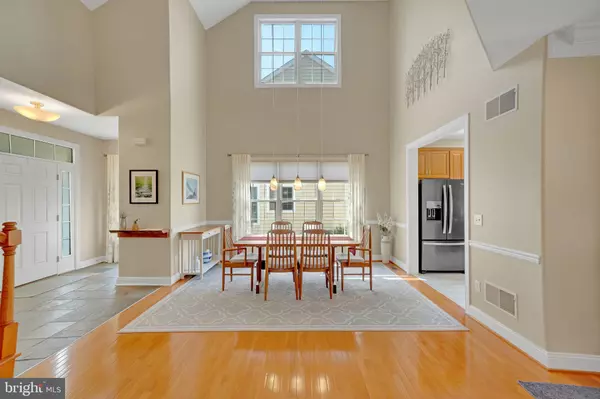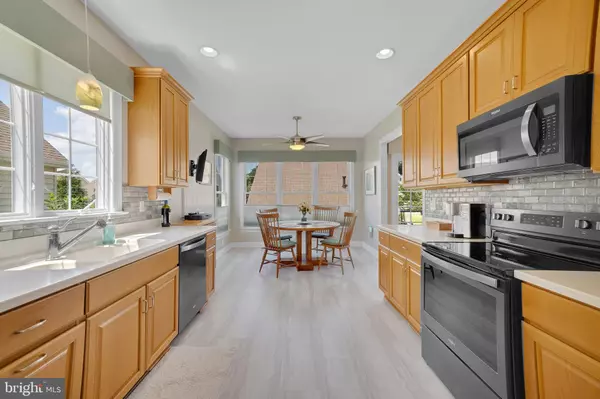$517,000
$529,900
2.4%For more information regarding the value of a property, please contact us for a free consultation.
113 CORNWALL RD #119 Landenberg, PA 19350
4 Beds
4 Baths
4,042 SqFt
Key Details
Sold Price $517,000
Property Type Condo
Sub Type Condo/Co-op
Listing Status Sold
Purchase Type For Sale
Square Footage 4,042 sqft
Price per Sqft $127
Subdivision Harrogate
MLS Listing ID PACT2001388
Sold Date 10/20/21
Style Bi-level
Bedrooms 4
Full Baths 4
Condo Fees $205/mo
HOA Y/N N
Abv Grd Liv Area 2,242
Originating Board BRIGHT
Year Built 2006
Annual Tax Amount $8,505
Tax Year 2020
Lot Size 0.439 Acres
Acres 0.44
Lot Dimensions 0.00 x 0.00
Property Description
Welcome to Harrogate! Homes in this active, age qualified community are rarely available. This pristine, well maintained home is waiting for its new owners. As you enter, you are welcomed by a 2-story foyer with an open floor plan. The main level includes a large dining area that opens up to a warm living room with oversized crown molding and a fireplace that is set on a stone accent wall. The eat-in kitchen is right off of the living area with sliding doors to a deck that is perfect for your morning coffee. The master bedroom with en-suite is conveniently located on the main level which has his-and-hers closets, vaulted ceilings, and a large bath with soaking tub. There is also a 2nd bedroom with a full bath on the main level. Plenty more room upstairs, with a loft-like setting with a separate bedroom and full bath. And if you are still looking for more space, the finished, walkout basement offers just that, including a massive open living area, a kitchenette, 4th bedroom and another full bath. There is also an oversized workshop room with built-in shelves, and a bonus room that is currently being used as a sewing room. BONUS: New HVAC system 2018, new appliances 2018.
The clubhouse offers a kitchen, bar, exercise area, plus shower facilities and library! Conveniently located to Hockessin and Kennett Square where you can enjoy great shopping and restaurants. Schedule your showing today.
Showings begin Saturday 07/03
Location
State PA
County Chester
Area New Garden Twp (10360)
Zoning R2
Rooms
Basement Full
Main Level Bedrooms 2
Interior
Interior Features Central Vacuum, Bathroom - Soaking Tub, Wet/Dry Bar, Wood Floors, Breakfast Area, Crown Moldings, Floor Plan - Open
Hot Water Natural Gas
Heating Forced Air
Cooling Central A/C
Flooring Hardwood, Carpet, Vinyl
Fireplaces Number 1
Fireplaces Type Electric
Fireplace Y
Heat Source Natural Gas
Laundry Main Floor
Exterior
Exterior Feature Patio(s), Deck(s)
Parking Features Additional Storage Area
Garage Spaces 2.0
Amenities Available Club House
Water Access N
Accessibility None
Porch Patio(s), Deck(s)
Attached Garage 2
Total Parking Spaces 2
Garage Y
Building
Story 2
Sewer Public Sewer
Water Public
Architectural Style Bi-level
Level or Stories 2
Additional Building Above Grade, Below Grade
Structure Type 9'+ Ceilings,Vaulted Ceilings
New Construction N
Schools
School District Kennett Consolidated
Others
Pets Allowed N
HOA Fee Include Common Area Maintenance,Trash,Snow Removal,Lawn Maintenance
Senior Community Yes
Age Restriction 55
Tax ID 60-06 -0781
Ownership Fee Simple
SqFt Source Assessor
Special Listing Condition Standard
Read Less
Want to know what your home might be worth? Contact us for a FREE valuation!

Our team is ready to help you sell your home for the highest possible price ASAP

Bought with Lauren B Dickerman • Keller Williams Real Estate -Exton
GET MORE INFORMATION





