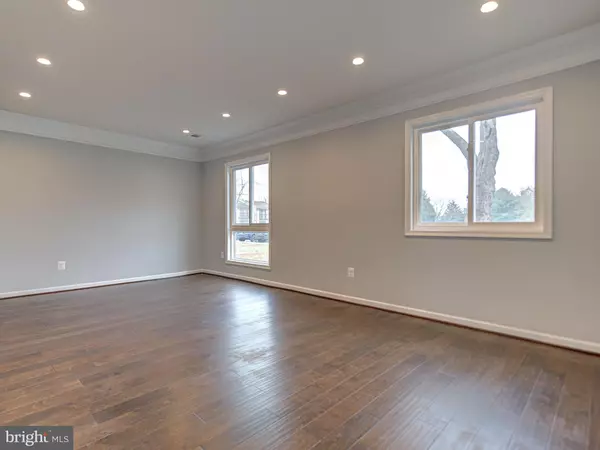$375,000
$385,000
2.6%For more information regarding the value of a property, please contact us for a free consultation.
106 DRURY CIR Sterling, VA 20164
4 Beds
3 Baths
1,678 SqFt
Key Details
Sold Price $375,000
Property Type Townhouse
Sub Type End of Row/Townhouse
Listing Status Sold
Purchase Type For Sale
Square Footage 1,678 sqft
Price per Sqft $223
Subdivision Sugarland Run
MLS Listing ID VALO400474
Sold Date 01/31/20
Style Other
Bedrooms 4
Full Baths 2
Half Baths 1
HOA Fees $133/mo
HOA Y/N Y
Abv Grd Liv Area 1,678
Originating Board BRIGHT
Year Built 1977
Annual Tax Amount $3,116
Tax Year 2019
Lot Size 3,485 Sqft
Acres 0.08
Property Description
New high bar for price in Sugarland - seller has renovated the house down to the studs. Everything was done with County permits. Brand new top of the line kitchen with high end soft close cabinets, granite, back splash , stainless appliances, large single bowl sink and spacious island with pendant lights. Dining room was opened to kitchen for better flow. Recessed led lights were added throughout. All electrical behind the walls is new as well as the plumbing. Brand new washer dryer too. Upstairs the master suite was reconfigured to include a nice size walk-in closet and beautiful bathroom. New tile, tub, cabinets and plumbing. The hall bath is completely remodeled, a 4th full bedroom with closet was added. All bedrooms have new closets, doors, carpet and ceiling fans. The main staircase was rebuilt with solid oak flooring with white risers and new banisters. The main level and upstairs hallway have beautiful wide plank hardwood floors. The entire house has been beautifully painted. The hot water heater is brand new as well as the roof. All windows have been replaced as well as the siding. A brand new fence as well as huge brick patio was installed, landscaping was refreshed by removing many overgrown trees Expect to be impressed. This is hands down the best house on the market.
Location
State VA
County Loudoun
Zoning 18
Interior
Interior Features Ceiling Fan(s), Kitchen - Eat-In, Kitchen - Island, Kitchen - Gourmet, Primary Bath(s), Recessed Lighting, Walk-in Closet(s), Wood Floors
Hot Water Electric
Heating Heat Pump(s)
Cooling Central A/C
Flooring Hardwood, Carpet
Equipment Built-In Microwave, Dryer, Dishwasher, Disposal, Icemaker, Oven/Range - Electric, Refrigerator, Stainless Steel Appliances, Washer
Fireplace N
Window Features Double Pane
Appliance Built-In Microwave, Dryer, Dishwasher, Disposal, Icemaker, Oven/Range - Electric, Refrigerator, Stainless Steel Appliances, Washer
Heat Source Electric
Laundry Main Floor
Exterior
Exterior Feature Patio(s)
Parking On Site 2
Fence Rear, Privacy
Amenities Available Pool - Outdoor
Water Access N
Accessibility None
Porch Patio(s)
Garage N
Building
Story 2
Sewer Public Sewer
Water Public
Architectural Style Other
Level or Stories 2
Additional Building Above Grade, Below Grade
New Construction N
Schools
Elementary Schools Sugarland
Middle Schools Seneca Ridge
High Schools Dominion
School District Loudoun County Public Schools
Others
HOA Fee Include Common Area Maintenance,Pool(s)
Senior Community No
Tax ID 012459335000
Ownership Fee Simple
SqFt Source Assessor
Special Listing Condition Standard
Read Less
Want to know what your home might be worth? Contact us for a FREE valuation!

Our team is ready to help you sell your home for the highest possible price ASAP

Bought with Robert W Caines • RE/MAX Select Properties

GET MORE INFORMATION





