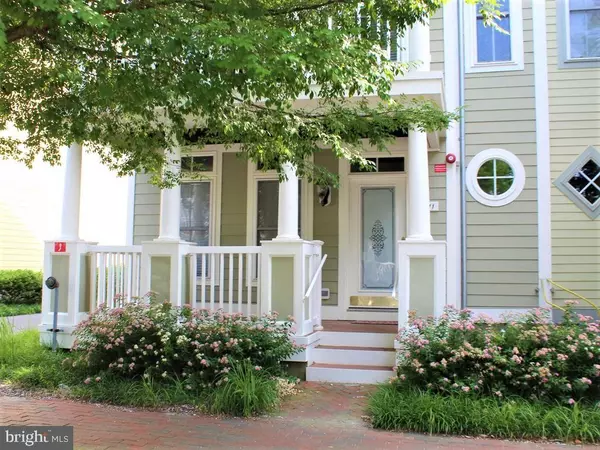$740,000
$799,000
7.4%For more information regarding the value of a property, please contact us for a free consultation.
11 ISLAND EDGE DR #11B Ocean City, MD 21842
5 Beds
5 Baths
2,378 SqFt
Key Details
Sold Price $740,000
Property Type Condo
Sub Type Condo/Co-op
Listing Status Sold
Purchase Type For Sale
Square Footage 2,378 sqft
Price per Sqft $311
Subdivision Sunset Island
MLS Listing ID MDWO2000046
Sold Date 04/09/21
Style Coastal
Bedrooms 5
Full Baths 4
Half Baths 1
Condo Fees $350/mo
HOA Fees $275/mo
HOA Y/N Y
Abv Grd Liv Area 2,378
Originating Board BRIGHT
Year Built 2003
Annual Tax Amount $7,589
Tax Year 2020
Lot Dimensions 0.00 x 0.00
Property Description
Welcome to the Sunset Island Resort Getaway! This townhouse is located in one of the best communities in OC. The amenities are endless: Private Community bayfront beach, Clubhouse, Indoor Pool, Fitness Center, Outdoor Pool, Community Convenience Store, Poolside Restaurant, Gated Community, 24 hour Security, and more. This end unit townhouse boasts 2378 square feet, 5 bedrooms and 4 1/2 bathrooms. Large balconies and decks overlooking the canal and the bay. The property has new 2021 Central AC units and a new garage door with an automatic opener. The unit has great rental history averaging $50,000 a year. It also has some bookings for 2021 summer season. The unit is a short walk to the community bayside beach and clubhouse and is only 2 blocks away from the beach. Located only a block away from great shops on 67th street. Make this your Resort Getaway!
Location
State MD
County Worcester
Area Bayside Waterfront (84)
Zoning R-3
Direction North
Rooms
Main Level Bedrooms 1
Interior
Interior Features Carpet, Combination Kitchen/Dining, Dining Area, Entry Level Bedroom, Family Room Off Kitchen, Floor Plan - Open, Kitchen - Island, Pantry, Primary Bedroom - Bay Front, Soaking Tub, Sprinkler System, Stall Shower, Walk-in Closet(s)
Hot Water Natural Gas
Heating Heat Pump(s)
Cooling Central A/C
Flooring Carpet, Ceramic Tile, Laminated
Equipment Cooktop, Dishwasher, Disposal, Dryer - Electric, Microwave, Oven - Double, Refrigerator, Washer, Water Heater
Furnishings No
Fireplace N
Appliance Cooktop, Dishwasher, Disposal, Dryer - Electric, Microwave, Oven - Double, Refrigerator, Washer, Water Heater
Heat Source Natural Gas
Laundry Lower Floor
Exterior
Exterior Feature Patio(s), Porch(es), Deck(s), Balcony, Balconies- Multiple
Parking Features Garage - Rear Entry, Garage Door Opener, Inside Access
Garage Spaces 4.0
Utilities Available Cable TV Available, Electric Available, Natural Gas Available
Amenities Available Beach, Boat Dock/Slip, Club House, Community Center, Common Grounds, Convenience Store, Fitness Center, Game Room, Gated Community, Hot tub, Jog/Walk Path, Picnic Area, Pier/Dock, Pool - Indoor, Pool - Outdoor, Reserved/Assigned Parking, Sauna, Security, Swimming Pool
Water Access Y
Accessibility None
Porch Patio(s), Porch(es), Deck(s), Balcony, Balconies- Multiple
Attached Garage 2
Total Parking Spaces 4
Garage Y
Building
Story 4
Foundation Slab
Sewer Public Septic, Public Sewer
Water Community, Public
Architectural Style Coastal
Level or Stories 4
Additional Building Above Grade, Below Grade
New Construction N
Schools
School District Worcester County Public Schools
Others
HOA Fee Include Common Area Maintenance,Insurance,Lawn Maintenance,Management,Pier/Dock Maintenance,Pool(s),Recreation Facility,Road Maintenance,Security Gate,Trash
Senior Community No
Tax ID 10-414881
Ownership Fee Simple
SqFt Source Assessor
Security Features 24 hour security,Security Gate
Acceptable Financing Cash, Conventional
Horse Property N
Listing Terms Cash, Conventional
Financing Cash,Conventional
Special Listing Condition Standard
Read Less
Want to know what your home might be worth? Contact us for a FREE valuation!

Our team is ready to help you sell your home for the highest possible price ASAP

Bought with Franklin T Serio • Keller Williams Realty

GET MORE INFORMATION





