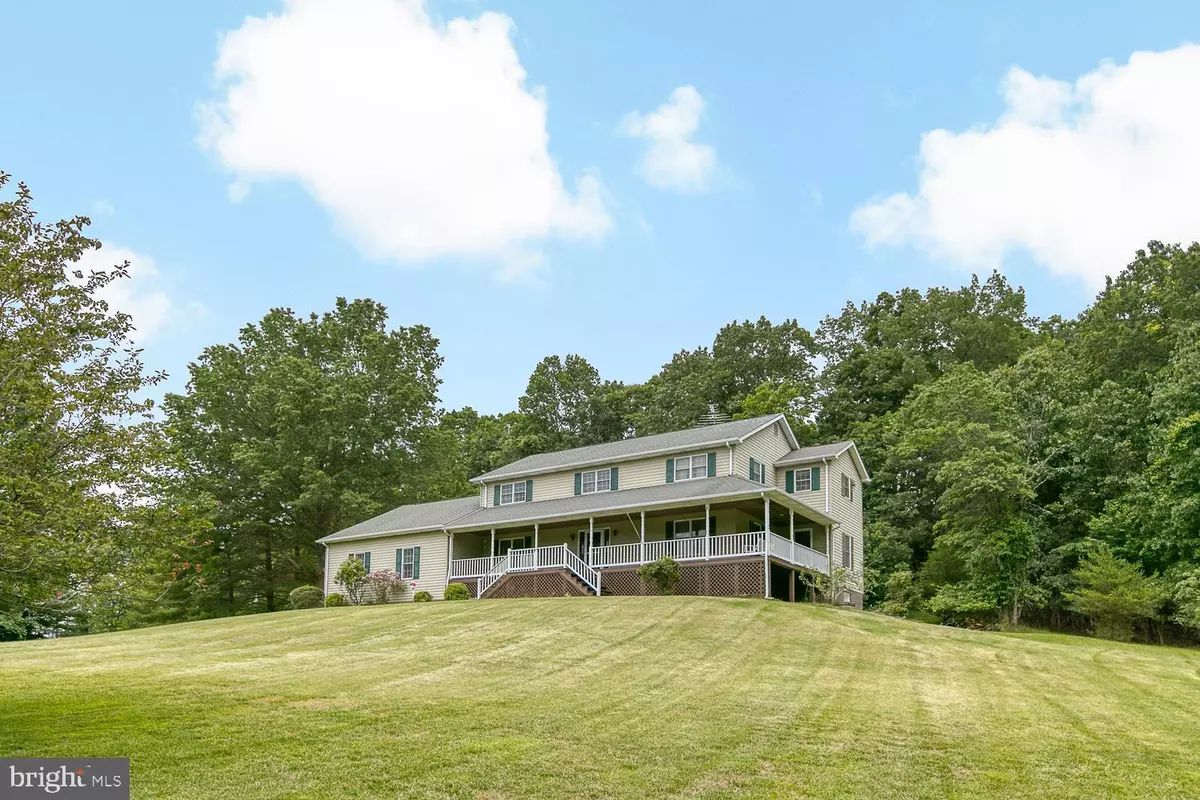$500,100
$500,000
For more information regarding the value of a property, please contact us for a free consultation.
7185 REBEL DR Warrenton, VA 20187
4 Beds
4 Baths
3,338 SqFt
Key Details
Sold Price $500,100
Property Type Single Family Home
Sub Type Detached
Listing Status Sold
Purchase Type For Sale
Square Footage 3,338 sqft
Price per Sqft $149
Subdivision Mosby Woods
MLS Listing ID VAFQ165630
Sold Date 07/01/20
Style Colonial
Bedrooms 4
Full Baths 3
Half Baths 1
HOA Y/N N
Abv Grd Liv Area 3,038
Originating Board BRIGHT
Year Built 1987
Annual Tax Amount $4,336
Tax Year 2020
Lot Size 1.582 Acres
Acres 1.58
Property Description
You will fall in love with this former Mosby Woods model home located on the DC side of Warrenton! NO HOA, 1.5 acres, Kettle Run HS district and a commuters dream to access the main roads! This home features a wrap around front porch perfect for sitting on in the evening watching the deer play in the expansive front yard on the cul-de-sac! Inside you will find 3,000 sq ft just on the main and upper levels! Downstairs in the basement you will find another 1700 sq ft, talk about having room! After you fall in love on the front porch, walk inside to be greeted by a large front room perfect for formal living or could very well serve as a main level bedroom after a closet or wardrobe are added because after all, the main floor features a full bath and a half bath! In the rear of the home, you can cozy up to the wood burning fireplace surround by gorgeous stone! Off the family room you can work from home with a view and access to the front porch and lovely built in bookcases! The open kitchen with plenty of room for family dinners features cherry cabinets, brand new LVP flooring, and 1 of 3 brand new patio doors leading you out to the massive deck, perfect for grilling! Want formal dining? The formal dining rm is also off the kitchen with views of the front yard! Upstairs, you will find 4 large bedrooms, 2 baths, and 2 walk in closets! The basement is HUGE! You do not typically see this size basement in a Colonial and all I can say is, it is definitely a must see and you can even hook up the included basement wood stove! Home is sold as is HOWEVER so much great work has been already done for you to include, new carpet, the new LVP flooring, new paint throughout home plus the large deck and front porch has been cleaned and stained for you too! The 2 HWHs and water softener are only 10 months old with the furnace being only 5 yrs old! Do not miss out on this beauty with endless possibilities!
Location
State VA
County Fauquier
Zoning R1
Rooms
Other Rooms Living Room, Dining Room, Primary Bedroom, Bedroom 2, Bedroom 3, Bedroom 4, Kitchen, Family Room, Foyer, Laundry, Other, Office, Utility Room
Basement Interior Access, Outside Entrance, Partially Finished
Interior
Interior Features Built-Ins, Carpet, Ceiling Fan(s), Chair Railings, Crown Moldings, Family Room Off Kitchen, Floor Plan - Traditional, Formal/Separate Dining Room, Kitchen - Eat-In, Kitchen - Island, Kitchen - Table Space, Primary Bath(s), Soaking Tub, Stall Shower, Walk-in Closet(s), Water Treat System, Window Treatments, Wood Floors, Wood Stove
Hot Water Electric, Multi-tank
Heating Heat Pump - Gas BackUp
Cooling Ceiling Fan(s), Central A/C
Flooring Carpet, Ceramic Tile, Hardwood
Fireplaces Number 1
Fireplaces Type Fireplace - Glass Doors, Mantel(s), Stone
Equipment Cooktop - Down Draft, Dishwasher, Dryer - Electric, Humidifier, Microwave, Oven - Wall, Refrigerator, Washer, Water Conditioner - Owned, Water Heater
Fireplace Y
Appliance Cooktop - Down Draft, Dishwasher, Dryer - Electric, Humidifier, Microwave, Oven - Wall, Refrigerator, Washer, Water Conditioner - Owned, Water Heater
Heat Source Electric, Propane - Owned
Laundry Main Floor, Washer In Unit, Dryer In Unit
Exterior
Exterior Feature Deck(s)
Parking Features Garage - Side Entry, Garage Door Opener, Oversized, Inside Access
Garage Spaces 4.0
Utilities Available Cable TV, Propane
Water Access N
Accessibility None
Porch Deck(s)
Attached Garage 2
Total Parking Spaces 4
Garage Y
Building
Lot Description Backs to Trees, Cul-de-sac
Story 3
Sewer Septic = # of BR
Water Public
Architectural Style Colonial
Level or Stories 3
Additional Building Above Grade, Below Grade
New Construction N
Schools
Elementary Schools Ritchie
Middle Schools Auburn
High Schools Kettle Run
School District Fauquier County Public Schools
Others
Senior Community No
Tax ID 7905-24-0608
Ownership Fee Simple
SqFt Source Assessor
Horse Property N
Special Listing Condition Standard
Read Less
Want to know what your home might be worth? Contact us for a FREE valuation!

Our team is ready to help you sell your home for the highest possible price ASAP

Bought with Shelley A Mastro • RE/MAX Real Estate Connections
GET MORE INFORMATION





