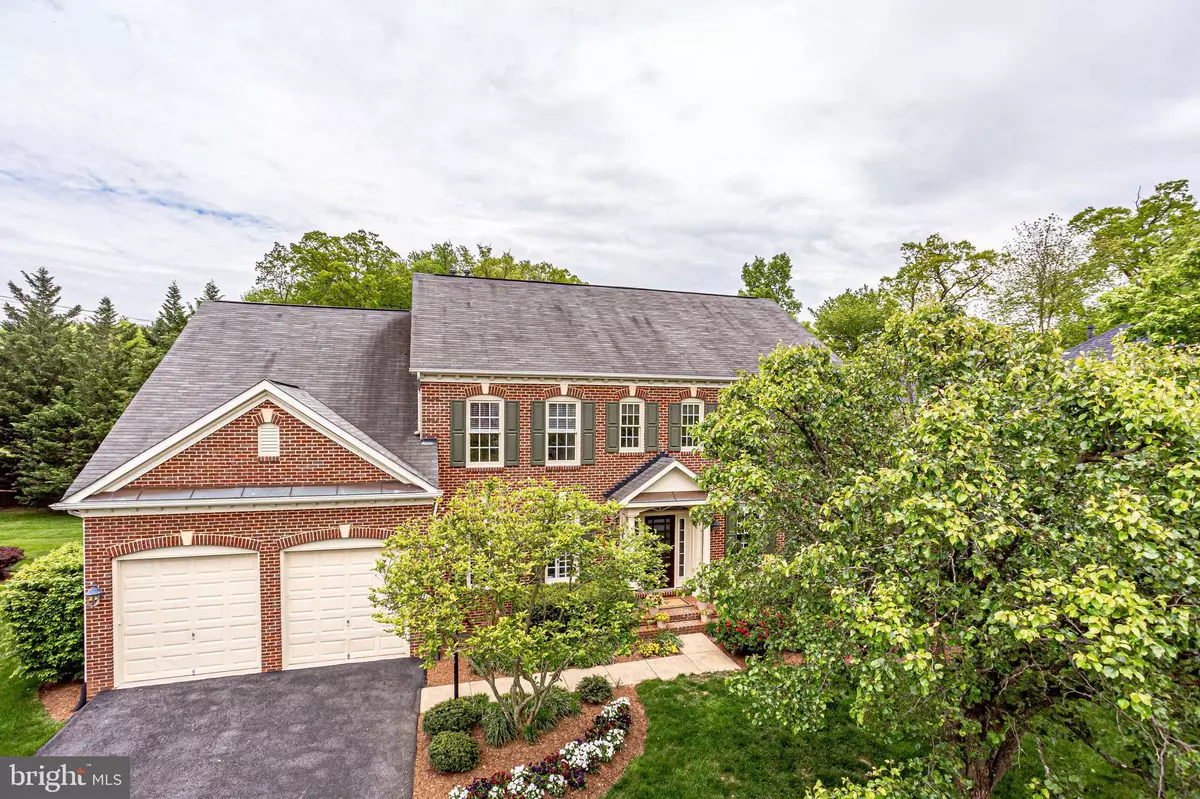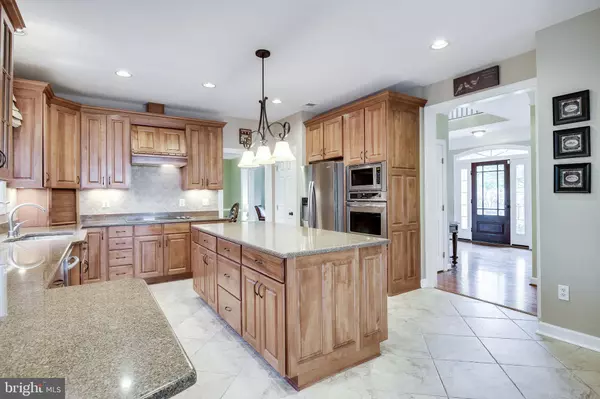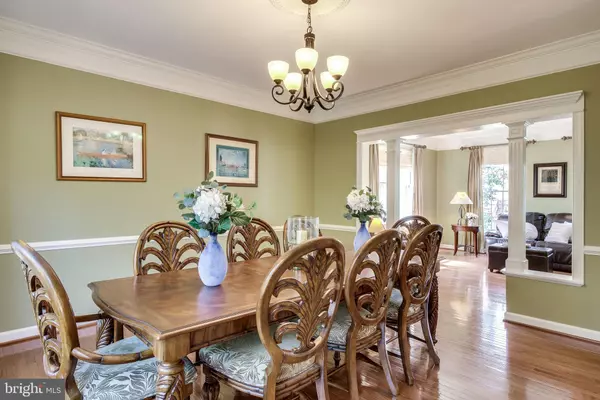$999,900
$999,900
For more information regarding the value of a property, please contact us for a free consultation.
12691 VALLEY OAKS CT Fairfax, VA 22033
4 Beds
6 Baths
5,158 SqFt
Key Details
Sold Price $999,900
Property Type Single Family Home
Sub Type Detached
Listing Status Sold
Purchase Type For Sale
Square Footage 5,158 sqft
Price per Sqft $193
Subdivision Fair Oaks Glen
MLS Listing ID VAFX1128506
Sold Date 06/26/20
Style Colonial
Bedrooms 4
Full Baths 5
Half Baths 1
HOA Fees $90/qua
HOA Y/N Y
Abv Grd Liv Area 3,858
Originating Board BRIGHT
Year Built 1999
Annual Tax Amount $10,867
Tax Year 2020
Lot Size 9,987 Sqft
Acres 0.23
Property Description
Situated on a cul-de-sac this home has it all! Main level features gorgeous hardwoods, office with built-in shelving. Formal, light-filled living and dining rooms. Updated kitchen with Sub-Zero wine fridge, new appliances (refrigerator, wall oven and microwave) and custom cabinetry. Newly added butler's pantry/mud room. Sun-filled breakfast room overlooks the landscaped backyard with patio and zen-like koi pond! Upper level features master suite with sitting/exercise room and spa-like master bath with jetted tub and multi-head shower for the ultimate in relaxation! Convenient upper-level laundry room. Two bedrooms with full baths. Continue on to the fourth level Au Pair suite with full bath and sitting room! Fully finished basement has full bath, recreation room and tons of storage. Utility room features utility sink, as well! Radon mitigation system installed in 2015. WIFI access points on all floors. Interior of house freshly painted. Main level floors refinished in 2020.
Location
State VA
County Fairfax
Zoning 131
Rooms
Other Rooms In-Law/auPair/Suite
Basement Full, Connecting Stairway, Fully Finished, Heated, Improved, Interior Access, Outside Entrance, Rear Entrance, Shelving, Walkout Stairs, Windows
Interior
Interior Features Breakfast Area, Butlers Pantry, Carpet, Ceiling Fan(s), Chair Railings, Crown Moldings, Family Room Off Kitchen, Floor Plan - Traditional, Formal/Separate Dining Room, Kitchen - Eat-In, Kitchen - Gourmet, Kitchen - Island, Kitchen - Table Space, Primary Bath(s), Recessed Lighting, Walk-in Closet(s), WhirlPool/HotTub, Window Treatments, Wood Floors
Hot Water Natural Gas
Heating Zoned
Cooling Central A/C, Zoned
Flooring Carpet, Ceramic Tile, Hardwood
Fireplaces Number 1
Fireplaces Type Fireplace - Glass Doors, Gas/Propane, Heatilator, Mantel(s)
Equipment Built-In Microwave, Cooktop, Dishwasher, Disposal, Exhaust Fan, Extra Refrigerator/Freezer, Icemaker, Oven - Wall, Refrigerator, Stainless Steel Appliances, Washer/Dryer Hookups Only, Water Heater
Fireplace Y
Window Features Double Pane,Palladian,Screens
Appliance Built-In Microwave, Cooktop, Dishwasher, Disposal, Exhaust Fan, Extra Refrigerator/Freezer, Icemaker, Oven - Wall, Refrigerator, Stainless Steel Appliances, Washer/Dryer Hookups Only, Water Heater
Heat Source Natural Gas
Laundry Hookup, Upper Floor
Exterior
Exterior Feature Patio(s)
Parking Features Garage - Front Entry, Garage Door Opener
Garage Spaces 2.0
Water Access N
Accessibility None
Porch Patio(s)
Attached Garage 2
Total Parking Spaces 2
Garage Y
Building
Lot Description Cul-de-sac, Front Yard, Landscaping, Pond, Rear Yard
Story 3
Sewer Public Sewer
Water Public
Architectural Style Colonial
Level or Stories 3
Additional Building Above Grade, Below Grade
New Construction N
Schools
Elementary Schools Navy
Middle Schools Franklin
High Schools Oakton
School District Fairfax County Public Schools
Others
HOA Fee Include Common Area Maintenance
Senior Community No
Tax ID 0452 15 0032
Ownership Fee Simple
SqFt Source Assessor
Security Features Security System,Exterior Cameras
Special Listing Condition Standard
Read Less
Want to know what your home might be worth? Contact us for a FREE valuation!

Our team is ready to help you sell your home for the highest possible price ASAP

Bought with Reggie Copeland • CR Copeland Real Estate, LLC

GET MORE INFORMATION





