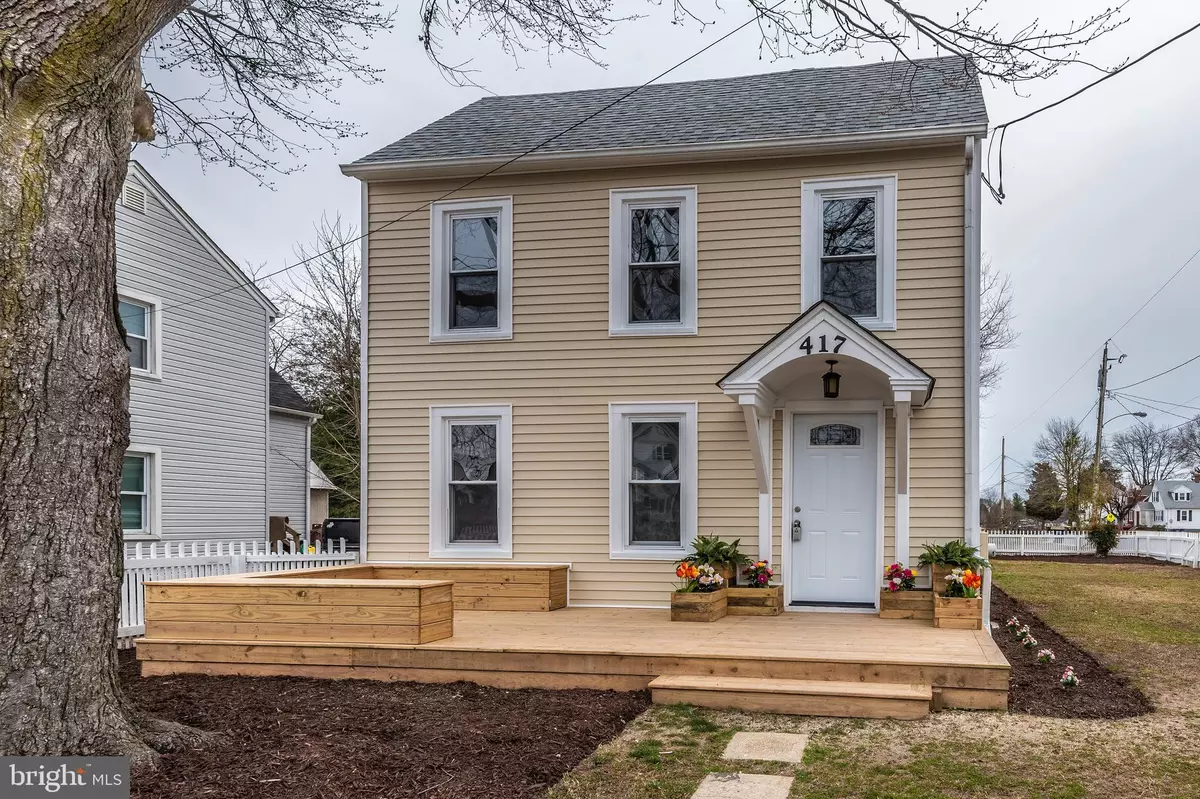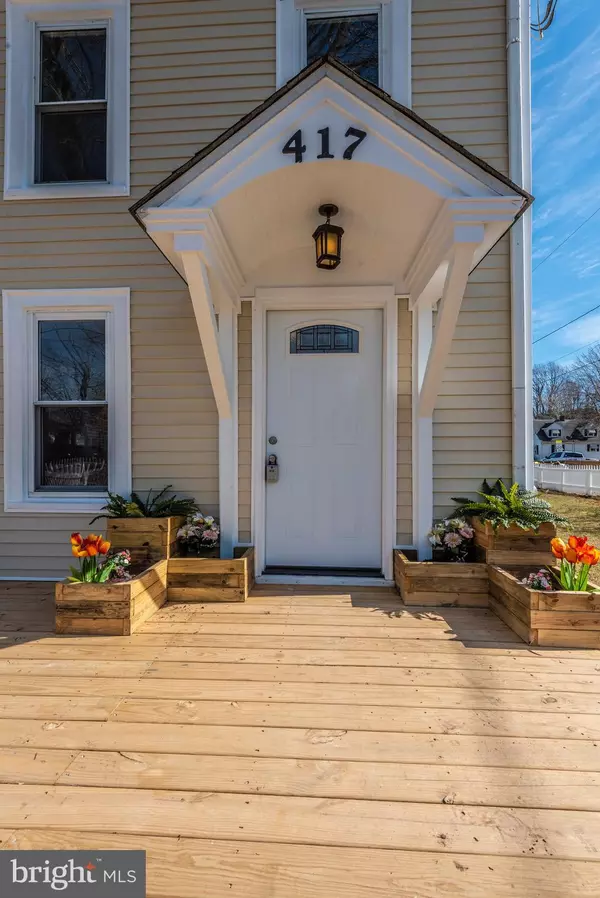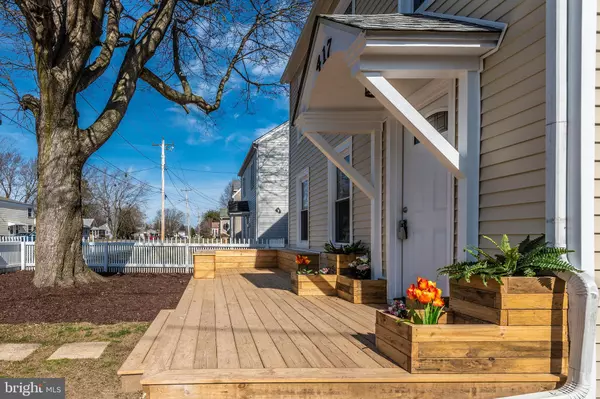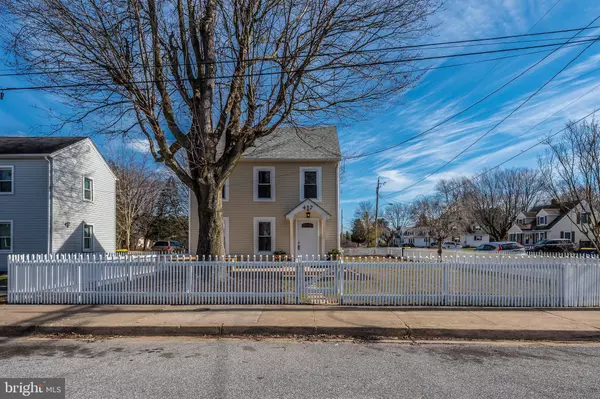$205,000
$199,900
2.6%For more information regarding the value of a property, please contact us for a free consultation.
417 CHARLES ST Milford, DE 19963
3 Beds
2 Baths
1,408 SqFt
Key Details
Sold Price $205,000
Property Type Single Family Home
Sub Type Detached
Listing Status Sold
Purchase Type For Sale
Square Footage 1,408 sqft
Price per Sqft $145
Subdivision None Available
MLS Listing ID DESU155332
Sold Date 04/17/20
Style Colonial
Bedrooms 3
Full Baths 1
Half Baths 1
HOA Y/N N
Abv Grd Liv Area 1,408
Originating Board BRIGHT
Year Built 1924
Annual Tax Amount $708
Tax Year 2019
Lot Size 4,792 Sqft
Acres 0.11
Lot Dimensions 50.00 x 100.00
Property Description
Charming and Elegantly appointed Three Bedroom home in the town of Milford. Located just 1 block from Lulu Ross Elementary! When you walk into this recently rennovated home you will love the beautiful and warm fireplace. The Kitchen is open to a large room that can serve as both a dining room and family room. The Kitchen has been updated with gorgeous granite counters, new modern cabinetry, and Stainless apliances. Off the laundry room the home features a office that overlooks the back yard. The property sits on a large corner lot with a large yard and both from and years decks great for entertaining your family and friends. The home also offers both a unfinshed basemend and a floored walk up attic great for storage. The attic also has a large built in closet and was recently painted so it can be used as a kids playroom, office, or additional bedroom. Don't miss this opportunity to own your own slice of in town Milford.
Location
State DE
County Sussex
Area Cedar Creek Hundred (31004)
Zoning TN 728
Rooms
Basement Partial, Unfinished, Sump Pump
Interior
Interior Features Attic, Breakfast Area, Combination Kitchen/Dining, Dining Area, Family Room Off Kitchen, Floor Plan - Traditional, Recessed Lighting, Upgraded Countertops
Heating Hot Water
Cooling Central A/C
Flooring Carpet, Ceramic Tile, Laminated
Fireplaces Number 1
Fireplaces Type Mantel(s), Gas/Propane, Stone
Equipment Dishwasher, Microwave, Stainless Steel Appliances, Washer/Dryer Hookups Only, Water Heater, Refrigerator, Oven/Range - Electric
Furnishings No
Fireplace Y
Appliance Dishwasher, Microwave, Stainless Steel Appliances, Washer/Dryer Hookups Only, Water Heater, Refrigerator, Oven/Range - Electric
Heat Source Propane - Leased
Laundry Hookup, Main Floor
Exterior
Exterior Feature Deck(s)
Utilities Available Propane
Water Access N
Accessibility None
Porch Deck(s)
Garage N
Building
Lot Description Corner, Front Yard, Rear Yard
Story 2
Sewer Public Sewer
Water Public
Architectural Style Colonial
Level or Stories 2
Additional Building Above Grade, Below Grade
New Construction N
Schools
High Schools Milford
School District Milford
Others
Senior Community No
Tax ID 330-11.05-167.00
Ownership Fee Simple
SqFt Source Assessor
Acceptable Financing Cash, FHA, VA
Horse Property N
Listing Terms Cash, FHA, VA
Financing Cash,FHA,VA
Special Listing Condition Standard
Read Less
Want to know what your home might be worth? Contact us for a FREE valuation!

Our team is ready to help you sell your home for the highest possible price ASAP

Bought with Dustin Oldfather • Monument Sotheby's International Realty
GET MORE INFORMATION





