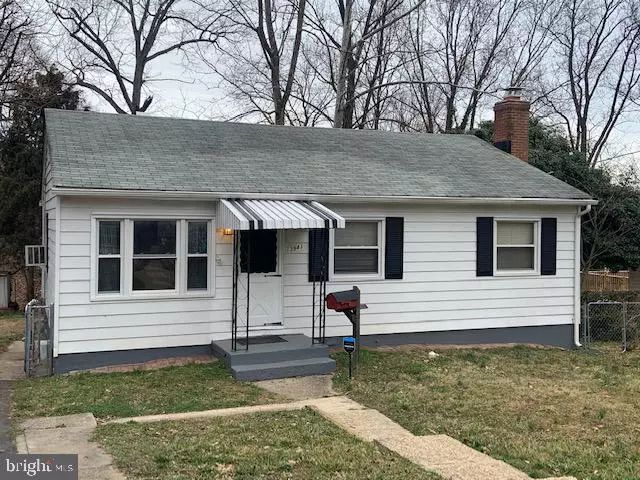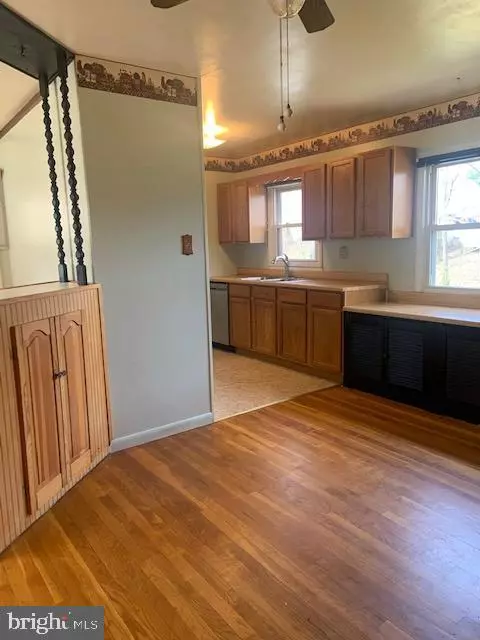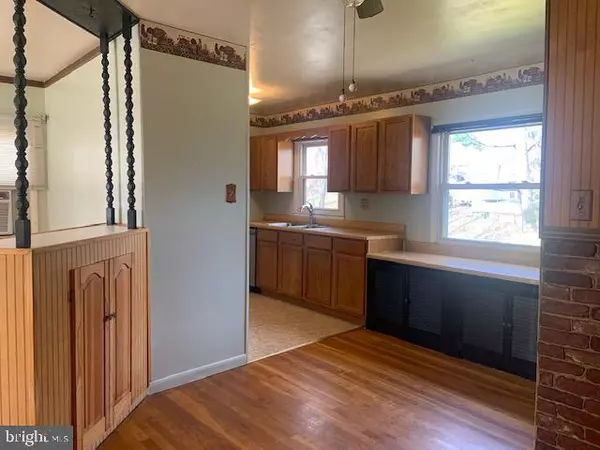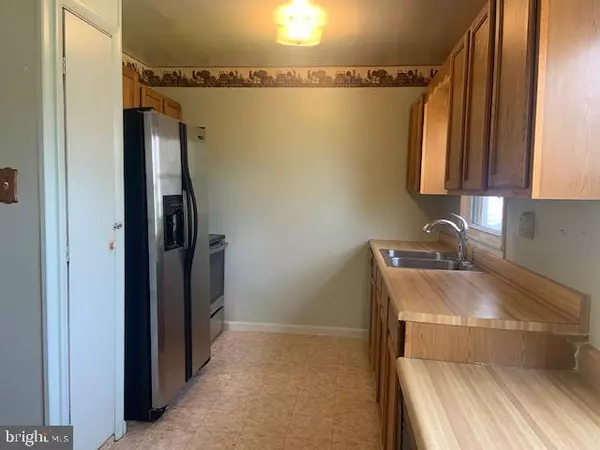$320,000
$280,000
14.3%For more information regarding the value of a property, please contact us for a free consultation.
13943 MATHEWS DR Woodbridge, VA 22191
3 Beds
2 Baths
1,698 SqFt
Key Details
Sold Price $320,000
Property Type Single Family Home
Sub Type Detached
Listing Status Sold
Purchase Type For Sale
Square Footage 1,698 sqft
Price per Sqft $188
Subdivision Marumsco Hills
MLS Listing ID VAPW516460
Sold Date 04/29/21
Style Ranch/Rambler
Bedrooms 3
Full Baths 1
Half Baths 1
HOA Y/N N
Abv Grd Liv Area 996
Originating Board BRIGHT
Year Built 1962
Annual Tax Amount $3,506
Tax Year 2021
Lot Size 10,010 Sqft
Acres 0.23
Property Description
Opportunity is knocking for dream of homeownership!! This rambler is ready for your personal touches, and renovation to make it your own! * * Main level hardwood floors * * Gas heat, and hot water have been updated * * Three ceiling fans * * Updated kitchen cabinets, newer refrigerator, electric stove with the option for gas available, dishwasher * * Crown molding * * Walk out recreation room * * Wood burning fireplace * * Spacious rear yard * * Deck * * Driveway offers off street parking * * Property is being sold in "AS IS" condition.
Location
State VA
County Prince William
Zoning R4
Rooms
Other Rooms Living Room, Dining Room, Primary Bedroom, Bedroom 2, Bedroom 3, Kitchen, Den, Recreation Room, Bathroom 1, Half Bath
Basement Outside Entrance, Improved, Heated, Fully Finished, Rear Entrance
Main Level Bedrooms 3
Interior
Interior Features Built-Ins, Ceiling Fan(s), Combination Kitchen/Dining, Kitchen - Galley, Walk-in Closet(s)
Hot Water Natural Gas
Heating Radiator, Hot Water
Cooling Window Unit(s)
Flooring Hardwood, Vinyl
Fireplaces Number 1
Fireplaces Type Wood
Equipment Dishwasher, Refrigerator, Stove, Washer/Dryer Hookups Only, Washer, Dryer, Exhaust Fan
Furnishings No
Fireplace Y
Appliance Dishwasher, Refrigerator, Stove, Washer/Dryer Hookups Only, Washer, Dryer, Exhaust Fan
Heat Source Natural Gas
Laundry Basement, Hookup
Exterior
Garage Spaces 2.0
Fence Chain Link, Rear
Utilities Available Water Available, Sewer Available, Electric Available, Natural Gas Available
Water Access N
Accessibility None
Total Parking Spaces 2
Garage N
Building
Lot Description Rear Yard
Story 2
Sewer Public Sewer
Water Public
Architectural Style Ranch/Rambler
Level or Stories 2
Additional Building Above Grade, Below Grade
Structure Type Paneled Walls
New Construction N
Schools
Elementary Schools Vaughan
Middle Schools Fred M. Lynn
High Schools Freedom
School District Prince William County Public Schools
Others
Pets Allowed N
Senior Community No
Tax ID 8392-42-1125
Ownership Fee Simple
SqFt Source Assessor
Acceptable Financing FHA 203(k), Cash
Horse Property N
Listing Terms FHA 203(k), Cash
Financing FHA 203(k),Cash
Special Listing Condition Standard
Read Less
Want to know what your home might be worth? Contact us for a FREE valuation!

Our team is ready to help you sell your home for the highest possible price ASAP

Bought with Hilda Vidaurre • Fairfax Realty Select

GET MORE INFORMATION





