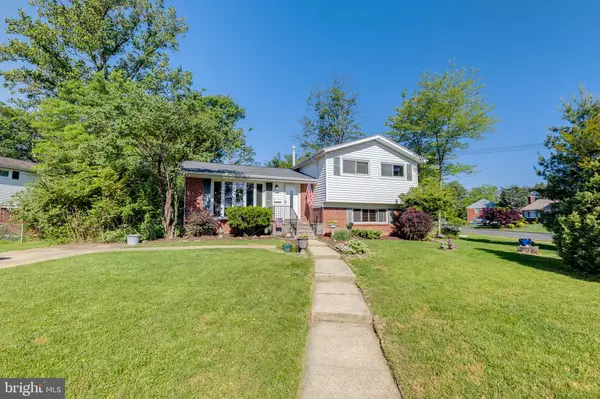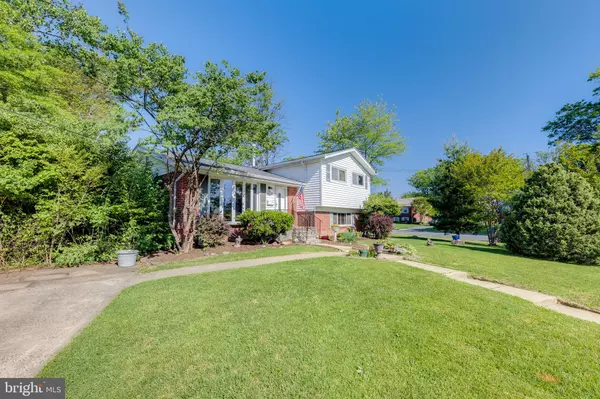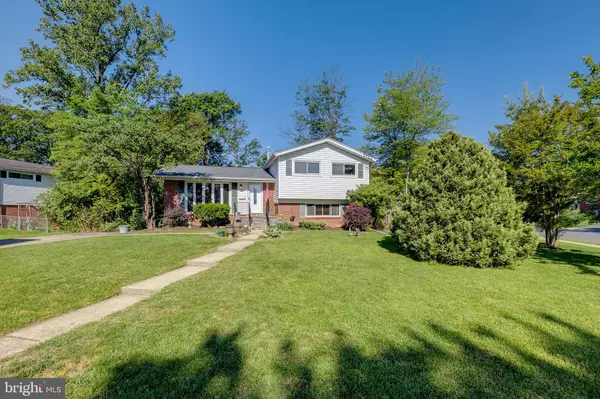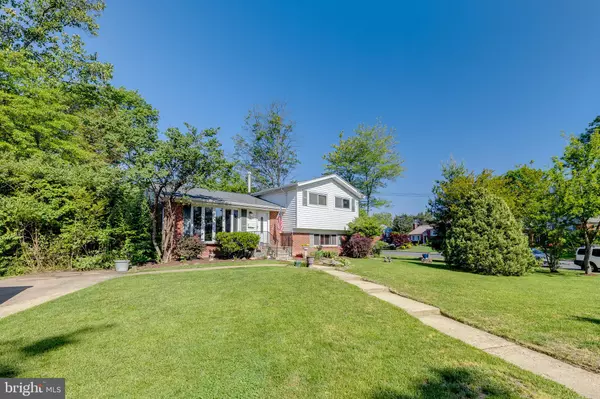$596,000
$568,000
4.9%For more information regarding the value of a property, please contact us for a free consultation.
3808 EGAN DR Fairfax, VA 22030
3 Beds
2 Baths
1,649 SqFt
Key Details
Sold Price $596,000
Property Type Single Family Home
Sub Type Detached
Listing Status Sold
Purchase Type For Sale
Square Footage 1,649 sqft
Price per Sqft $361
Subdivision Fairchester
MLS Listing ID VAFC121312
Sold Date 06/28/21
Style Split Level
Bedrooms 3
Full Baths 2
HOA Y/N N
Abv Grd Liv Area 1,649
Originating Board BRIGHT
Year Built 1959
Available Date 2021-05-21
Annual Tax Amount $5,552
Tax Year 2021
Lot Size 0.279 Acres
Acres 0.28
Property Sub-Type Detached
Property Description
Renovated split level in fantastic Fairchester neighborhood of Fairfax City. Vinyl siding, hardwood floors, Thomas Creek replacement windows with lifetime warranty, crown molding, recessed lighting, upgraded electrical, kitchen renovated in 2016, bay window, granite counters, french door refrigerator with ice maker, double oven, gas lines upgraded, gutter guards, roof replaced 2016, large shed/workshop with electric, 6 panel doors, Furnace 2012, AC 2016, Water Heater 2016, Washer/Dryer 2016. Large crawl space, updated insulation in crawl space and attic, renovated bathrooms. Convenient to top tier schools, parks, shopping, restaurants, metro and so much more.
Location
State VA
County Fairfax City
Zoning RH
Rooms
Other Rooms Living Room, Dining Room, Primary Bedroom, Bedroom 2, Bedroom 3, Kitchen, Family Room, Laundry, Bathroom 1, Bathroom 2, Bonus Room
Basement Connecting Stairway, Daylight, Full, Heated, Outside Entrance, Partially Finished, Sump Pump, Windows
Interior
Interior Features Attic, Carpet, Crown Moldings, Dining Area, Recessed Lighting, Stall Shower, Tub Shower, Upgraded Countertops, Wood Floors
Hot Water Natural Gas
Heating Forced Air
Cooling Central A/C
Flooring Carpet, Hardwood
Equipment Built-In Microwave, Dishwasher, Disposal, Dryer, Exhaust Fan, Icemaker, Oven/Range - Gas, Refrigerator, Washer, Water Heater
Fireplace N
Window Features Bay/Bow,Double Hung,Double Pane,Energy Efficient,Insulated,Low-E,Replacement,Screens,Vinyl Clad
Appliance Built-In Microwave, Dishwasher, Disposal, Dryer, Exhaust Fan, Icemaker, Oven/Range - Gas, Refrigerator, Washer, Water Heater
Heat Source Natural Gas
Laundry Basement
Exterior
Exterior Feature Patio(s)
Garage Spaces 2.0
Fence Rear, Wood
Utilities Available Cable TV Available, Electric Available, Natural Gas Available, Sewer Available, Water Available
Water Access N
Roof Type Asphalt
Accessibility None
Porch Patio(s)
Total Parking Spaces 2
Garage N
Building
Lot Description Corner, Front Yard, Rear Yard
Story 3
Foundation Block
Sewer Public Sewer
Water Public
Architectural Style Split Level
Level or Stories 3
Additional Building Above Grade, Below Grade
New Construction N
Schools
Elementary Schools Providence
Middle Schools Lanier
High Schools Fairfax
School District Fairfax County Public Schools
Others
Pets Allowed Y
Senior Community No
Tax ID 57 1 10 109
Ownership Fee Simple
SqFt Source Assessor
Acceptable Financing Cash, Conventional, FHA
Horse Property N
Listing Terms Cash, Conventional, FHA
Financing Cash,Conventional,FHA
Special Listing Condition Standard
Pets Allowed No Pet Restrictions
Read Less
Want to know what your home might be worth? Contact us for a FREE valuation!

Our team is ready to help you sell your home for the highest possible price ASAP

Bought with Jason Fiallo • Prosperity Realty LLC
GET MORE INFORMATION





