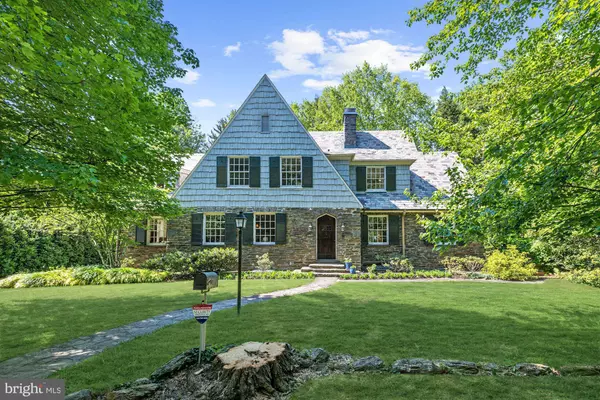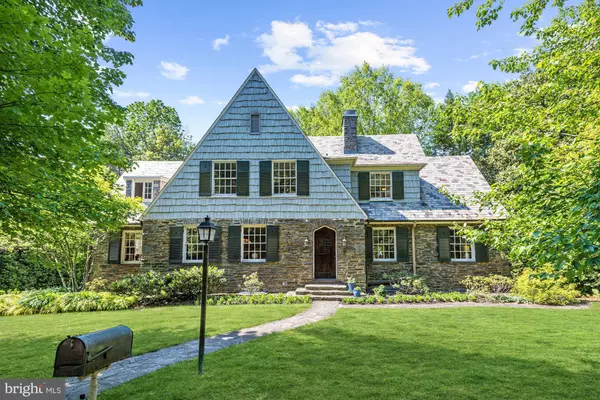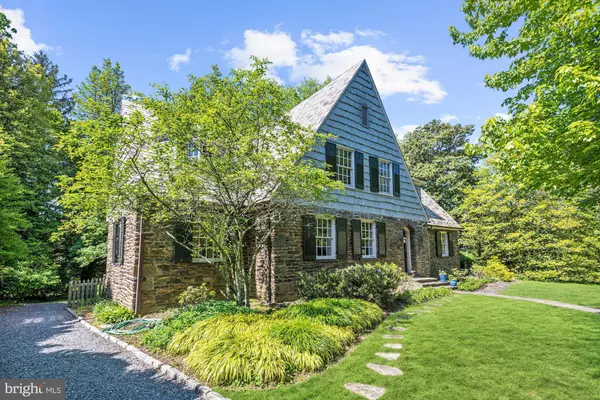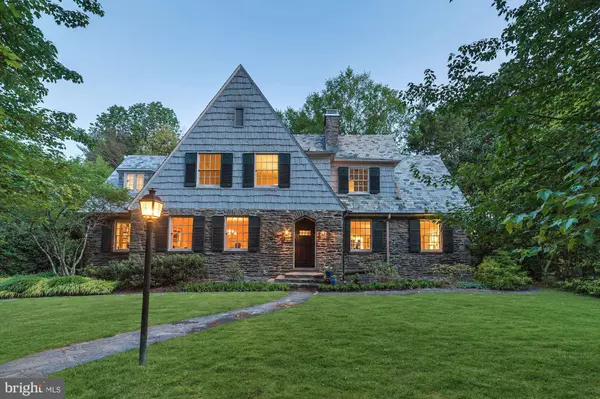$805,000
$799,900
0.6%For more information regarding the value of a property, please contact us for a free consultation.
1005 WINDING WAY Baltimore, MD 21210
4 Beds
6 Baths
4,622 SqFt
Key Details
Sold Price $805,000
Property Type Single Family Home
Sub Type Detached
Listing Status Sold
Purchase Type For Sale
Square Footage 4,622 sqft
Price per Sqft $174
Subdivision Poplar Hill
MLS Listing ID MDBA2006974
Sold Date 11/01/21
Style Tudor
Bedrooms 4
Full Baths 4
Half Baths 2
HOA Y/N N
Abv Grd Liv Area 3,722
Originating Board BRIGHT
Year Built 1927
Annual Tax Amount $15,425
Tax Year 2021
Lot Size 0.473 Acres
Acres 0.47
Property Sub-Type Detached
Property Description
Absolutely gorgeous stone and hand-cut cedar shake English Tudor estate perfectly nestled in picturesque Poplar Hill. This home features expansive spaces, high ceilings, a neutral color palette and gleaming hardwood floors. Multiple French doors lead to an inviting patio surrounded by trees. The stunning living room hosts a stone-front, wood-burning fireplace. A formal dining room has box wainscoting, crown molding and a lovely chandelier. The gourmet eat-in kitchen boasts granite countertops, a cabinet-front Sub Zero refrigerator, ample bright white cabinets, pantry, two dishwashers and a breakfast area with table space. There is a den, and an office ideal for todays lifestyle. There is a main level powder room and full bath along with a laundry room. On the upper level is the amazing primary bedroom that is adorned with a wonderful, spa-like, en-suite bath. There are three additional generously sized bedrooms and two additional full baths. The lower level is completely finished and ready to entertain friends and family. Also on the lower level is a powder room and endless storage. Outside is a spectacular patio, a sizable deck and beautifully landscaped grounds. Updates: Driveway, AC Unit, Paint, Appliances, Primary Bath, Landscaping + more
Location
State MD
County Baltimore City
Zoning R-1-D
Rooms
Other Rooms Living Room, Dining Room, Primary Bedroom, Sitting Room, Bedroom 2, Bedroom 3, Bedroom 4, Kitchen, Family Room, Den, Laundry, Office, Recreation Room, Storage Room, Bonus Room
Basement Improved, Interior Access, Partially Finished, Connecting Stairway, Daylight, Partial, Heated, Outside Entrance, Rear Entrance, Windows, Walkout Stairs
Interior
Interior Features Attic, Breakfast Area, Built-Ins, Carpet, Ceiling Fan(s), Chair Railings, Crown Moldings, Formal/Separate Dining Room, Kitchen - Eat-In, Kitchen - Island, Pantry, Primary Bath(s), Recessed Lighting, Soaking Tub, Wainscotting, Walk-in Closet(s), Wood Floors
Hot Water Other
Heating Programmable Thermostat, Zoned
Cooling Central A/C, Programmable Thermostat
Flooring Hardwood, Ceramic Tile, Carpet
Fireplaces Number 1
Fireplaces Type Mantel(s), Stone
Equipment Built-In Microwave, Cooktop, Dishwasher, Dryer, Freezer, Oven - Wall, Oven - Double, Refrigerator, Washer, Water Heater
Fireplace Y
Window Features Double Pane,Vinyl Clad
Appliance Built-In Microwave, Cooktop, Dishwasher, Dryer, Freezer, Oven - Wall, Oven - Double, Refrigerator, Washer, Water Heater
Heat Source Natural Gas
Laundry Lower Floor
Exterior
Exterior Feature Patio(s), Porch(es), Deck(s)
Parking Features Garage - Rear Entry
Garage Spaces 2.0
Fence Partially, Rear
Water Access N
View Garden/Lawn, Trees/Woods
Roof Type Unknown
Accessibility Other
Porch Patio(s), Porch(es), Deck(s)
Attached Garage 2
Total Parking Spaces 2
Garage Y
Building
Lot Description Backs to Trees, Front Yard, Landscaping, Rear Yard, SideYard(s)
Story 3
Sewer Public Sewer
Water Public
Architectural Style Tudor
Level or Stories 3
Additional Building Above Grade, Below Grade
Structure Type High,Dry Wall,9'+ Ceilings,Wood Walls,Wood Ceilings
New Construction N
Schools
School District Baltimore City Public Schools
Others
Senior Community No
Tax ID 0327154820B036
Ownership Fee Simple
SqFt Source Assessor
Security Features Main Entrance Lock,Smoke Detector
Special Listing Condition Standard
Read Less
Want to know what your home might be worth? Contact us for a FREE valuation!

Our team is ready to help you sell your home for the highest possible price ASAP

Bought with Jeremy Batoff • Compass
GET MORE INFORMATION





