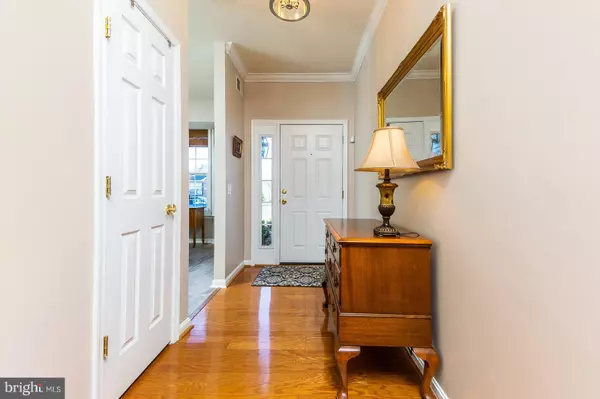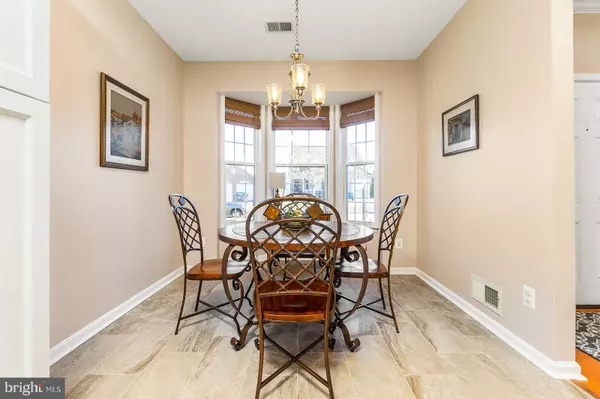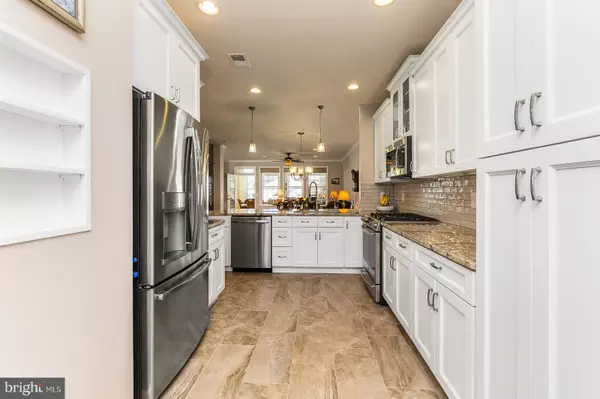$425,000
$415,950
2.2%For more information regarding the value of a property, please contact us for a free consultation.
3782 BLOWING LEAF PL Dumfries, VA 22025
2 Beds
2 Baths
1,859 SqFt
Key Details
Sold Price $425,000
Property Type Single Family Home
Sub Type Detached
Listing Status Sold
Purchase Type For Sale
Square Footage 1,859 sqft
Price per Sqft $228
Subdivision Four Seasons
MLS Listing ID VAPW485998
Sold Date 02/24/20
Style Traditional
Bedrooms 2
Full Baths 2
HOA Fees $230/mo
HOA Y/N Y
Abv Grd Liv Area 1,859
Originating Board BRIGHT
Year Built 2005
Annual Tax Amount $4,264
Tax Year 2019
Lot Size 7,523 Sqft
Acres 0.17
Property Description
Best of the best! Located in the highly sought after Four Seasons community, this 2 bedroom, 2 bath, Wentworth model has been redesigned, improved, and updated. All work was professionally done . A spacious open floor plan allows plenty of space for entertaining. Keep reading, there's more to come about this exquisite home. The kitchen remodel in 2018 included a complete demolition and redesign. Now this modern smart kitchen has pendant lights, granite countertops, tile backsplash, white Forever Mark Cabinetry wall and base cabinets, new light fixtures, Panthone stone tile flooring, double stainless steel sink, and new GE Profile Series stainless steel appliances. Range is blue-tooth enabled and has dual fuel (gas top and electric oven). Dishwasher is also blue-tooth enabled. An added feature includes niche on wall with outlets for cell phone charging. The family room has a ceiling fan and custom built bookcases and credenzas showcasing the gas fireplace. Bookcases have recessed interior lights and glass doors; credenzas have white raised panel doors. Next comes a seamless transition from the family room into the sunroom, which was added in 2010. This addition transformed this model into an architect's dream design and increased the livable square footage. A vaulted ceiling, recessed lighting, ceiling fan, hardwood maple flooring, and exterior door to patio, creates a tranquil atmosphere bringing nature's beauty inside to be enjoyed all year round. A separate heating and cooling system enhance the sunroom's appeal. Next is the Master Bedroom, which is a generous sized room with lots of natural daylight, a walk-in closet, master bath with dual sinks, soaking tub, and walk-in shower. A laundry room adjacent to the two-car garage has custom cabinetry, stainless steel laundry sink in a custom base cabinet, and full size washer and dryer. Plenty of storage area exists above the washer and dryer. Next comes the attic, accessed by a staircase in the garage (not a pull-down either). The attic has been finished with insulation upgrade from R-49 to R-55. This cozy retreat now measures 10' by 20', has dimmable ceiling lights, extra storage areas, and carpet. Let your imagination soar! Ideal for home office, man-cave, video-gaming area, extra bedroom, etc. The custom Patio is a combination of pergola, privacy lattice, brick pavers, and gorgeous pillars creating a delightful and playful area ideal for outdoor living. Landscaping tastefully sets this property apart from the others. Underground sprinklers provide irrigation at the touch of a switch. Extra info - Entire interior freshly painted with Sherwin Williams super paint in neutral colors. All light fixtures have been replaced. Hot water heater has 80 gallon capacity. Timeless elegance best describes this home.
Location
State VA
County Prince William
Zoning PMR
Direction East
Rooms
Other Rooms Kitchen, Family Room, Foyer, Sun/Florida Room, Laundry, Bathroom 1, Bathroom 2, Attic, Primary Bathroom
Main Level Bedrooms 2
Interior
Interior Features Attic, Carpet, Ceiling Fan(s), Breakfast Area, Chair Railings, Combination Dining/Living, Floor Plan - Open, Primary Bath(s), Pantry, Recessed Lighting, Soaking Tub, Sprinkler System, Stall Shower, Tub Shower, Upgraded Countertops, Walk-in Closet(s), Window Treatments, Built-Ins, Kitchen - Gourmet
Hot Water Electric
Heating Forced Air, Central
Cooling Ceiling Fan(s), Central A/C
Flooring Carpet, Hardwood, Tile/Brick
Fireplaces Number 1
Fireplaces Type Fireplace - Glass Doors, Gas/Propane
Equipment Built-In Microwave, Dishwasher, Disposal, Dryer, Exhaust Fan, Extra Refrigerator/Freezer, Oven/Range - Electric, Stainless Steel Appliances, Washer, Water Heater
Furnishings No
Fireplace Y
Window Features Low-E,Insulated,Double Pane
Appliance Built-In Microwave, Dishwasher, Disposal, Dryer, Exhaust Fan, Extra Refrigerator/Freezer, Oven/Range - Electric, Stainless Steel Appliances, Washer, Water Heater
Heat Source Natural Gas
Laundry Main Floor
Exterior
Exterior Feature Patio(s)
Parking Features Garage - Front Entry, Garage Door Opener, Inside Access
Garage Spaces 2.0
Utilities Available Under Ground, Cable TV, Electric Available, Natural Gas Available, Water Available, Fiber Optics Available, Phone Available
Water Access N
Roof Type Asphalt
Accessibility None
Porch Patio(s)
Attached Garage 2
Total Parking Spaces 2
Garage Y
Building
Story 1.5
Foundation Slab
Sewer Public Sewer
Water Public
Architectural Style Traditional
Level or Stories 1.5
Additional Building Above Grade, Below Grade
Structure Type 9'+ Ceilings
New Construction N
Schools
Elementary Schools Pattie
Middle Schools Graham Park
High Schools Forest Park
School District Prince William County Public Schools
Others
Pets Allowed N
Senior Community Yes
Age Restriction 55
Tax ID 8190-82-8298
Ownership Fee Simple
SqFt Source Assessor
Acceptable Financing Cash, Conventional, FHA, VA
Horse Property N
Listing Terms Cash, Conventional, FHA, VA
Financing Cash,Conventional,FHA,VA
Special Listing Condition Standard
Read Less
Want to know what your home might be worth? Contact us for a FREE valuation!

Our team is ready to help you sell your home for the highest possible price ASAP

Bought with Barbara S Rosen • Weichert, REALTORS

GET MORE INFORMATION





