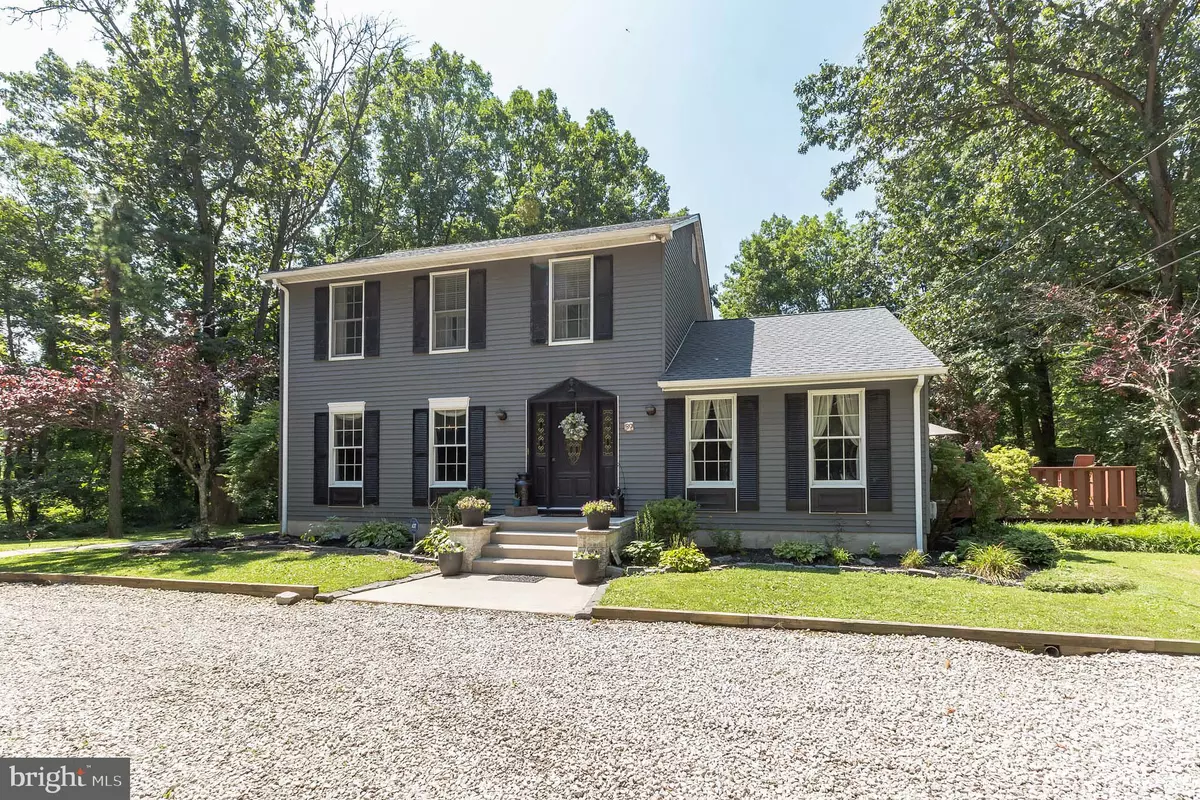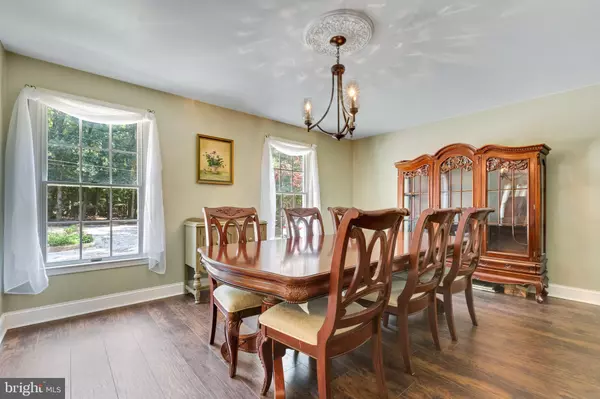$380,000
$380,000
For more information regarding the value of a property, please contact us for a free consultation.
39 ORTH AVE Sicklerville, NJ 08081
3 Beds
3 Baths
1,960 SqFt
Key Details
Sold Price $380,000
Property Type Single Family Home
Sub Type Detached
Listing Status Sold
Purchase Type For Sale
Square Footage 1,960 sqft
Price per Sqft $193
Subdivision None Available
MLS Listing ID NJCD2003908
Sold Date 10/01/21
Style Colonial
Bedrooms 3
Full Baths 2
Half Baths 1
HOA Y/N N
Abv Grd Liv Area 1,960
Originating Board BRIGHT
Year Built 1988
Annual Tax Amount $10,746
Tax Year 2020
Lot Size 1.100 Acres
Acres 1.1
Lot Dimensions 0.00 x 0.00
Property Description
Peace and Serenity is what you will enjoy in this beautiful 2 Story Colonial style home. Tucked away from the hustle and bustle, yet still conveniently located in the middle of Gloucester Twp near Route 42, you get the best of both worlds here! Features include: Gorgeous curb appeal, a 1 acre lot surrounded by trees and nature, just a stones throw from Lake Matilda Park, an oversized driveway loop in the front as well as parking in the rear of the home with a second entrance. Making our way inside where you will find an hardwood oak flooring in the entry, a formal living room to the right accented nicely with Berber carpets, neutral paint and a ceiling fan. Just across the hall there is a formal dining room which is perfect for entertaining your friends and family and an office area. The updated kitchen features wood cabinets, Quartz countertops, modern hardware, a glass tile backsplash, Stainless Steel appliances, recessed lighting, wide plank engineered hardwood flooring and more. The kitchen flows nicely into a large bonus room addition in the back with vaulted ceilings, sliding glass doors and plenty of windows providing a lovely view of your land and all that nature has to offer. There is also an updated powder room and laundry/mud room on this main floor just down the hall. As we head upstairs, you will appreciate 3 spacious bedrooms, a full bathroom and wide plank engineered the flooring throughout. The master bedroom provides an abundance of closet space with dual closets as well as its own private full bathroom. The basement is partially finished and can be utilized for additional living space along with plenty of room for storage. Finally, the backyard is just breathtaking. There is a wooded tree lined backdrop, and oversized wood deck and a two-car detached garage shop area. Its very rare to find a home like this in the Gloucester Twp that provides you with this much acreage, a private natural setting, a 2-car garage, plenty of living space and just so much more. This location also allows for a 20-minute commute to downtown Philadelphia as well as a short drive to the South Jersey Shore Points. Roof is brand new and the Heating & Central air system is newer as well. Contact us today for a private tour..
Location
State NJ
County Camden
Area Gloucester Twp (20415)
Zoning RES
Rooms
Other Rooms Dining Room, Bedroom 2, Bedroom 3, Kitchen, Family Room, Bedroom 1, Sun/Florida Room, Other, Office
Basement Full, Fully Finished
Interior
Interior Features Butlers Pantry, Dining Area, Primary Bath(s), Carpet, Ceiling Fan(s), Entry Level Bedroom, Formal/Separate Dining Room, Floor Plan - Traditional, Kitchen - Eat-In, Recessed Lighting, Tub Shower, Upgraded Countertops, Wood Floors, Other, Attic
Hot Water Natural Gas
Heating Forced Air
Cooling Central A/C
Flooring Carpet, Wood, Tile/Brick
Equipment Refrigerator, Oven/Range - Gas, Dishwasher, Disposal, Microwave, Water Conditioner - Owned
Window Features Sliding
Appliance Refrigerator, Oven/Range - Gas, Dishwasher, Disposal, Microwave, Water Conditioner - Owned
Heat Source Natural Gas
Laundry Main Floor
Exterior
Exterior Feature Deck(s), Patio(s)
Parking Features Covered Parking
Garage Spaces 5.0
Water Access N
Accessibility None
Porch Deck(s), Patio(s)
Total Parking Spaces 5
Garage Y
Building
Lot Description Rear Yard, SideYard(s), Trees/Wooded
Story 2
Foundation Brick/Mortar
Sewer Public Sewer
Water Well
Architectural Style Colonial
Level or Stories 2
Additional Building Above Grade, Below Grade
New Construction N
Schools
High Schools Timber Creek
School District Black Horse Pike Regional Schools
Others
Senior Community No
Tax ID 15-16004-00005 02
Ownership Fee Simple
SqFt Source Assessor
Security Features Security System
Acceptable Financing FHA, VA, Conventional, Cash
Listing Terms FHA, VA, Conventional, Cash
Financing FHA,VA,Conventional,Cash
Special Listing Condition Standard
Read Less
Want to know what your home might be worth? Contact us for a FREE valuation!

Our team is ready to help you sell your home for the highest possible price ASAP

Bought with Ida Zammarrelli • BHHS Fox & Roach-Mullica Hill South

GET MORE INFORMATION





