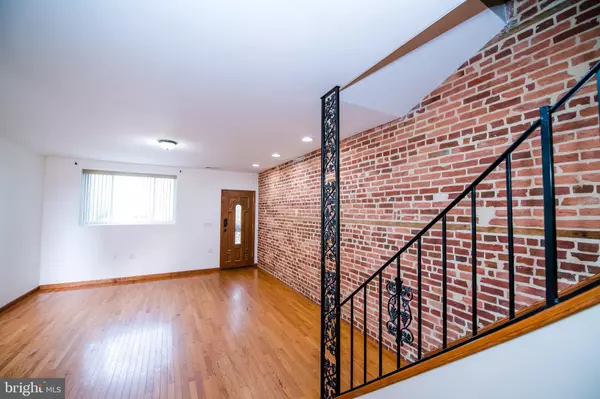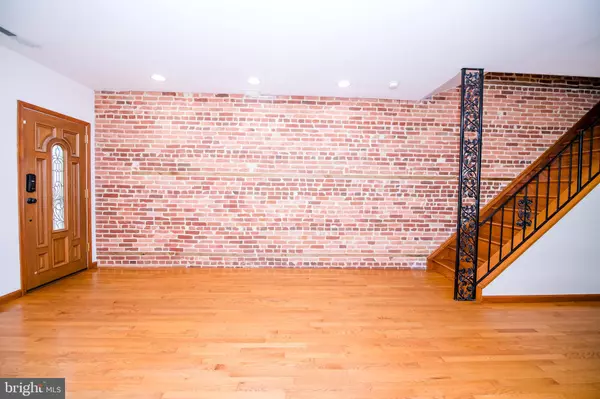$299,000
$299,000
For more information regarding the value of a property, please contact us for a free consultation.
215 S HIGHLAND AVE Baltimore, MD 21224
3 Beds
3 Baths
2,320 SqFt
Key Details
Sold Price $299,000
Property Type Townhouse
Sub Type Interior Row/Townhouse
Listing Status Sold
Purchase Type For Sale
Square Footage 2,320 sqft
Price per Sqft $128
Subdivision Highlandtown
MLS Listing ID MDBA553024
Sold Date 07/08/21
Style Colonial
Bedrooms 3
Full Baths 3
HOA Y/N N
Abv Grd Liv Area 1,600
Originating Board BRIGHT
Year Built 1920
Annual Tax Amount $6,608
Tax Year 2021
Lot Size 1,850 Sqft
Acres 0.04
Property Description
Here is your opportunity to own an over-2,300 finished sq ft row home in the desirable Highlandtown community. 3 Bedrooms with a bonus room in the finished basement that is set up to be used as a possible 4th bedroom, with a closet and Full bath. Upstairs is a primary suite with a full bathroom. Another full bathroom on the top floor with two more bedrooms, gives this home 3 Full Baths. Walk into the main level with beautiful hardwood flooring and exposed brick in the living room followed by a updated eat-in-kitchen or Kitchen/Dining room combo, with a wood burning fireplace. The back door leads to a private court yard with the OVERSIZED garage behind it. The garage is big enough to fit two cars plus! New Roof (2019). New Washer/Dryer (2019), Water heater (2017). New back storm door has been ordered and already paid for by sellers! This really is the perfect home. Close to retail shopping, local dining, Canton Square, Patterson Park, and all major highways!
Location
State MD
County Baltimore City
Zoning R-8
Rooms
Other Rooms Living Room, Kitchen, Basement, Laundry
Basement Connecting Stairway, Partially Finished, Sump Pump
Interior
Interior Features Combination Kitchen/Dining, Floor Plan - Open, Kitchen - Eat-In, Upgraded Countertops, Wine Storage, Ceiling Fan(s)
Hot Water Natural Gas
Heating Forced Air
Cooling Central A/C
Flooring Hardwood, Carpet
Fireplaces Number 1
Equipment Dishwasher, Disposal, Dryer, Exhaust Fan, Oven/Range - Gas, Refrigerator, Washer, Water Heater
Fireplace Y
Appliance Dishwasher, Disposal, Dryer, Exhaust Fan, Oven/Range - Gas, Refrigerator, Washer, Water Heater
Heat Source Natural Gas
Exterior
Exterior Feature Patio(s)
Parking Features Additional Storage Area, Garage - Rear Entry, Garage Door Opener, Oversized
Garage Spaces 2.0
Water Access N
Accessibility None
Porch Patio(s)
Total Parking Spaces 2
Garage Y
Building
Story 3
Sewer Public Sewer
Water Public
Architectural Style Colonial
Level or Stories 3
Additional Building Above Grade, Below Grade
New Construction N
Schools
School District Baltimore City Public Schools
Others
Senior Community No
Tax ID 0326166300 008
Ownership Ground Rent
SqFt Source Estimated
Special Listing Condition Standard
Read Less
Want to know what your home might be worth? Contact us for a FREE valuation!

Our team is ready to help you sell your home for the highest possible price ASAP

Bought with Gregory C Prewitt • Prewitt Realty

GET MORE INFORMATION





