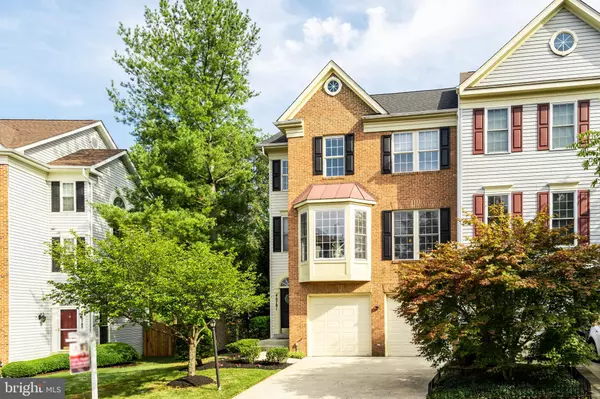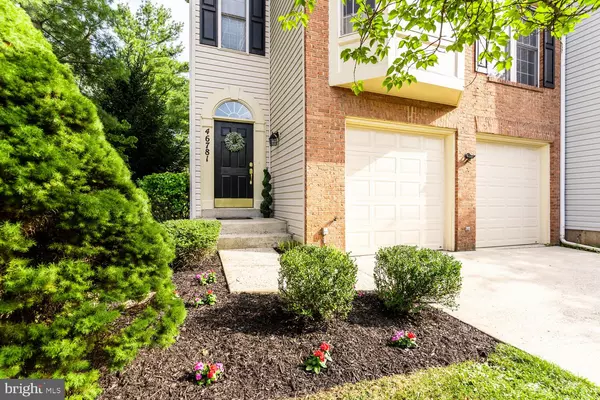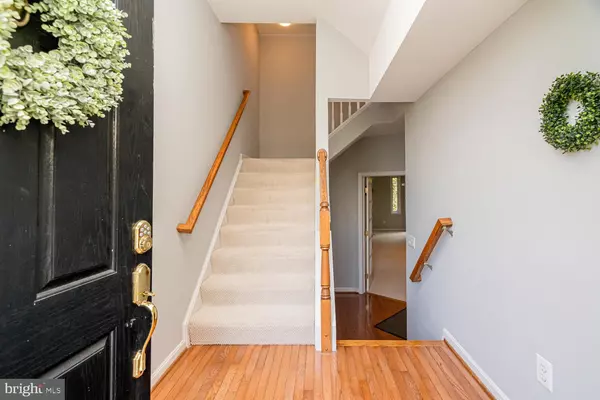$610,000
$615,000
0.8%For more information regarding the value of a property, please contact us for a free consultation.
46781 KESWICK SQ Sterling, VA 20165
3 Beds
4 Baths
2,448 SqFt
Key Details
Sold Price $610,000
Property Type Townhouse
Sub Type End of Row/Townhouse
Listing Status Sold
Purchase Type For Sale
Square Footage 2,448 sqft
Price per Sqft $249
Subdivision Potomac Lakes
MLS Listing ID VALO2005608
Sold Date 09/15/21
Style Colonial
Bedrooms 3
Full Baths 3
Half Baths 1
HOA Fees $87/mo
HOA Y/N Y
Abv Grd Liv Area 2,448
Originating Board BRIGHT
Year Built 1995
Annual Tax Amount $4,700
Tax Year 2021
Lot Size 2,614 Sqft
Acres 0.06
Property Description
Welcome Home to this EXTRA LARGE END UNIT TOWN HOUSE that feels like a single family house! This amazing 3 bedrooms and 3.5 bathrooms (almost 2500 SQF) on 3 Levels with 2 car garage end unit town house with the RARE 3-LEVEL BUMP-OUT EXTENSION (CASTLEWOOD-1END model) makes this lovely property one of the most desirable floor plans. When we say Location! Location! Location! in real estate, a buyer really has to pay attention to all aspect of how a house is situated. Have you been to homes where you couldn't find a parking spot? Well, your guests won't be having that issue at this property. Have you been to homes when you are on the deck or back terrace that you could see or almost touch a neighbor right in the back? Well, that won't happen at this property. Not only this is an end unit but it backs to trees and in front, there are rows of lots of parking spots so when entertaining, there is no problem with parking.
-
The main level of this beautiful updated town home, greets you by HUGE living room & dinning room combination with large windows and clean classical columns. Well maintained hardwood floors are throughout this floor and you'll find ample recess lights in the family room and kitchen as well. The kitchen is custom-built with high-end Jennair appliances and granite countertop . Five gas burners and double oven and an large island /bar makes it ideal for everyday living and entertaining. The tasteful earthy backsplash wraps around the walls completes this custom-built gourmet kitchen. The EXTRA LARGE family room leads to a gas fireplace and provides ample natural light with the large windows. You see a lot of LARGE windows on each level of this property granting plenty of natural light to every level. Family room also leads to the New TREX deck that faces the woods and trees.
-
As you walk up to the 3rd floor, half bathroom is situated quietly away from the kitchen and as you walk up the stairs, you are accompanied by a MAJESTIC LARGE window and a beautiful New chandelier that feels like a large single family house. The owner's suite with vaulted ceiling has a sitting room that is surrounded by windows. Owner's suite full bathroom has beautiful ceramic tiles with separate shower and tub and double vanity. A large walking closet completes the owner's suite.
Right around the corner there are two good size bedrooms with ample closet space and large windows. A hallway full bathroom with a tub and the laundry are conveniently located on 3rd floor.
-
Beautiful glass-French doors open to the basement that is on ground level with sliding door to the back of the house. There are several almost-floor-to-ceiling windows that bring lots of natural lights in the basement too. A full bathroom with a shower is conveniently located there.
-
New roof (2021), , Water heater tank (2017), New lights (2021), New double pane Bay window (2021), New oversize stairs window (2021), Whole house new paint (2021), New Garage doors (2019).
-
This community offers 5 swimming pools, tennis & basketball courts, club house, walking trails and many Tot Lots. Lots of outdoor activities and sports that are just few minutes away like Baseball, Golf, Boating, Tennis, & Basketball. Walking distance to Algonkian park with boat ramp and prefect for boating/canoeing,. Lets not forget the golf course at this park and few min away to the Trump National Golf club and short drive to Reston Metro station, Toll Road, Rt 28, Rt 15 , Rt 193 and of course Leesburg Pike. Dulles airport is only few miles away and lots of shops and entertainment are a short drive away.
Location
State VA
County Loudoun
Zoning 18
Rooms
Other Rooms Living Room, Dining Room, Kitchen, Family Room, Basement, Foyer, Laundry, Half Bath
Basement Daylight, Full, Full, Fully Finished, Garage Access, Interior Access, Outside Entrance, Rear Entrance, Walkout Level
Interior
Interior Features Breakfast Area, Carpet, Ceiling Fan(s), Chair Railings, Combination Dining/Living, Combination Kitchen/Living, Crown Moldings, Family Room Off Kitchen, Floor Plan - Open, Kitchen - Eat-In, Kitchen - Gourmet, Kitchen - Island, Kitchen - Table Space, Pantry, Recessed Lighting, Soaking Tub, Stall Shower, Tub Shower, Upgraded Countertops, Walk-in Closet(s), Wood Floors
Hot Water Natural Gas
Heating Forced Air
Cooling Central A/C
Flooring Ceramic Tile, Carpet, Hardwood
Fireplaces Number 1
Fireplaces Type Mantel(s), Marble, Screen, Fireplace - Glass Doors
Equipment Built-In Microwave, Dishwasher, Disposal, Dryer, Exhaust Fan, Extra Refrigerator/Freezer, Icemaker, Oven/Range - Gas, Refrigerator, Stainless Steel Appliances, Washer
Fireplace Y
Window Features Bay/Bow,Double Pane
Appliance Built-In Microwave, Dishwasher, Disposal, Dryer, Exhaust Fan, Extra Refrigerator/Freezer, Icemaker, Oven/Range - Gas, Refrigerator, Stainless Steel Appliances, Washer
Heat Source Natural Gas
Laundry Dryer In Unit, Has Laundry, Upper Floor, Washer In Unit
Exterior
Exterior Feature Deck(s)
Parking Features Garage - Front Entry, Garage Door Opener, Inside Access
Garage Spaces 2.0
Utilities Available Electric Available, Natural Gas Available, Sewer Available, Water Available, Cable TV Available
Amenities Available Baseball Field, Basketball Courts, Club House, Common Grounds, Community Center, Exercise Room, Jog/Walk Path, Pool - Outdoor, Swimming Pool, Tennis Courts, Tot Lots/Playground
Water Access N
View Trees/Woods
Roof Type Architectural Shingle
Accessibility None
Porch Deck(s)
Attached Garage 2
Total Parking Spaces 2
Garage Y
Building
Story 3
Sewer Public Sewer
Water Public
Architectural Style Colonial
Level or Stories 3
Additional Building Above Grade, Below Grade
Structure Type 9'+ Ceilings,High,Vaulted Ceilings
New Construction N
Schools
School District Loudoun County Public Schools
Others
Pets Allowed Y
HOA Fee Include Common Area Maintenance,Pool(s),Reserve Funds,Road Maintenance,Snow Removal,Trash,Management
Senior Community No
Tax ID 011368753000
Ownership Fee Simple
SqFt Source Assessor
Acceptable Financing Cash, Contract, VA
Listing Terms Cash, Contract, VA
Financing Cash,Contract,VA
Special Listing Condition Standard
Pets Allowed Cats OK, Dogs OK
Read Less
Want to know what your home might be worth? Contact us for a FREE valuation!

Our team is ready to help you sell your home for the highest possible price ASAP

Bought with Nancy Sorensen - Willson • Long & Foster Real Estate, Inc.

GET MORE INFORMATION





