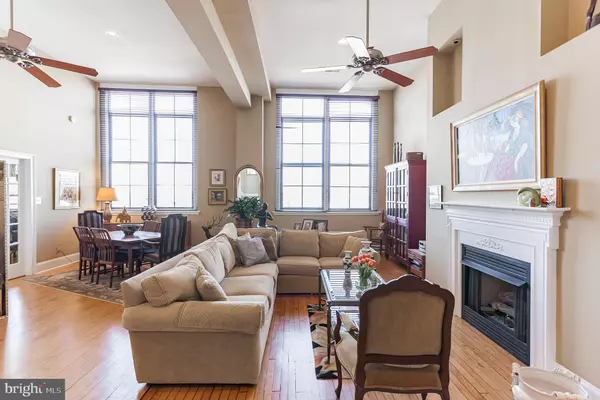$550,000
$579,000
5.0%For more information regarding the value of a property, please contact us for a free consultation.
246 FITZWATER ST #15 Philadelphia, PA 19147
3 Beds
3 Baths
2,700 SqFt
Key Details
Sold Price $550,000
Property Type Condo
Sub Type Condo/Co-op
Listing Status Sold
Purchase Type For Sale
Square Footage 2,700 sqft
Price per Sqft $203
Subdivision Queen Village
MLS Listing ID PAPH1006908
Sold Date 03/15/22
Style Bi-level
Bedrooms 3
Full Baths 2
Half Baths 1
Condo Fees $803/mo
HOA Y/N N
Abv Grd Liv Area 2,700
Originating Board BRIGHT
Year Built 1906
Annual Tax Amount $8,631
Tax Year 2021
Lot Dimensions 0.00 x 0.00
Property Description
Welcome to the School House Condominiums. A Boutique Condo Building Located in Desirable Queen Village. A Rarely Offered 3 Bedroom 2.5 Bath True New York Style Bi-Level Penthouse with over 2700 Square feet of Living Space – 14’ Ceilings - Original Solid Oak Hardwood Floors - Gas Fireplace with Recessed Wall Niche - Huge Windows with Center City Skyline and Sunset Views - Incredible Natural Light - Tons of Closets and Storage Space - Private Storage Bin and Secured Private Parking. Enter into a Stunning Open and Spacious Huge Living/ Dining Room with High Ceilings - Large Windows Across with Custom Blinds - Incredible Center City Views - Stunning Original Oak Hardwood Floors - Gas Fireplace - Large Coat Closet and Cozy Powder Room. Kitchen: Very Nice with plenty of 42” cabinets, Newer Stainless Steel Appliances and Large Pantry. Just off of the Living area are Beautiful French Doors leading to a Light Filled Large Private Bedroom Suite/Sitting Room (Could also be used as a Master Suite) with Huge Double Windows, Hardwood Floors, Large Walk in Closet and Full Bath. 2nd Level – Straight Stairs lead to a spacious Hallway with a Nice Sitting/Reading Area and Laundry Room. Enormous Master Bedroom with Cathedral Type Ceilings, Walk in Closet and Private Dressing Room with Skylight. Large Full Tile Bath and a Nice Size Guest Bedroom with Skylight and Large Walk in Closet. About the Building – Live in a Historic Queen Village Landmark Circa 1906. This Beautiful Building with its Handsome Facade was converted to Condominiums in 2001 and has 15 Units (ALL Owner Occupied). Elevator, Private Storage for Each Unit and Secured Gated Parking with Easy Access to the Building. This is a Great Unit located in the Award-Winning William M. Meredith School District. A + Location. Convenient to many Café’s, Restaurants, Parks and Playgrounds. Come and have a look.
Location
State PA
County Philadelphia
Area 19147 (19147)
Zoning RM1
Rooms
Other Rooms Living Room, Dining Room, Bedroom 2, Bedroom 3, Bedroom 1, Bathroom 1, Bathroom 2, Half Bath
Main Level Bedrooms 1
Interior
Interior Features Ceiling Fan(s), Combination Dining/Living, Dining Area, Floor Plan - Open, Kitchen - Eat-In, Pantry, Recessed Lighting, Skylight(s), Walk-in Closet(s), Wood Floors, Other
Hot Water Natural Gas
Heating Forced Air
Cooling Central A/C
Fireplaces Number 1
Fireplaces Type Gas/Propane
Equipment Dishwasher, Dryer, Washer, Refrigerator, Stainless Steel Appliances
Fireplace Y
Window Features Double Pane
Appliance Dishwasher, Dryer, Washer, Refrigerator, Stainless Steel Appliances
Heat Source Natural Gas
Laundry Has Laundry, Washer In Unit, Dryer In Unit, Upper Floor
Exterior
Garage Spaces 1.0
Parking On Site 1
Water Access N
View City, Other
Accessibility Elevator
Total Parking Spaces 1
Garage N
Building
Story 2
Unit Features Garden 1 - 4 Floors
Sewer Public Sewer
Water Public
Architectural Style Bi-level
Level or Stories 2
Additional Building Above Grade, Below Grade
New Construction N
Schools
Elementary Schools William M. Meredith School
Middle Schools William M. Meredith School
School District The School District Of Philadelphia
Others
Pets Allowed Y
Senior Community No
Tax ID 888021454
Ownership Fee Simple
SqFt Source Assessor
Security Features Intercom
Special Listing Condition Standard
Pets Allowed Case by Case Basis
Read Less
Want to know what your home might be worth? Contact us for a FREE valuation!

Our team is ready to help you sell your home for the highest possible price ASAP

Bought with Patrick Ryan Denning • Redfin Corporation

GET MORE INFORMATION





