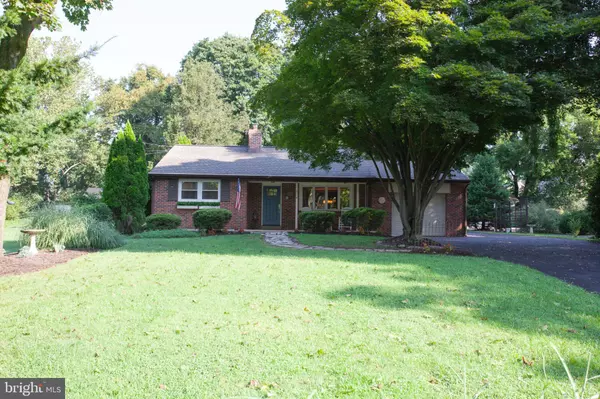$380,000
$375,000
1.3%For more information regarding the value of a property, please contact us for a free consultation.
204 CENTRAL AVE Langhorne, PA 19047
3 Beds
2 Baths
1,466 SqFt
Key Details
Sold Price $380,000
Property Type Single Family Home
Sub Type Detached
Listing Status Sold
Purchase Type For Sale
Square Footage 1,466 sqft
Price per Sqft $259
Subdivision Langhorne Manor
MLS Listing ID PABU2006696
Sold Date 10/28/21
Style Ranch/Rambler
Bedrooms 3
Full Baths 1
Half Baths 1
HOA Y/N N
Abv Grd Liv Area 1,466
Originating Board BRIGHT
Year Built 1962
Annual Tax Amount $5,476
Tax Year 2021
Lot Size 0.282 Acres
Acres 0.28
Lot Dimensions 82.00 x 150.00
Property Description
Rare opportunity to live in sought after Langhorne Manor. This meticulously maintained rancher at the end of a "No Outlet" street will charm and delight at every turn. You are welcomed by a lovely front porch and through a Pella front door into an inviting living room with original hardwood floors, stately crown molding, a brick wood-burning fireplace, and Anderson bay window. Past the fireplace, enter into a gorgeous, completely renovated full bath with Gazzini Italian ceramic tile, a quartz counter, in-floor radiant heat, and built-in soft-close cabinetry. Three bedrooms surround the bath, each with thoughtful additions, such as the closet system in the master and automatic closet lighting. The third bedroom is a two workstation office with closet/shelving and recessed lighting. Turn back through the dining room, through Anderson sliders, and you'll enter a 300-square-foot three-season room with crank-out windows all around, allowing you to feel tucked away from the world while enjoying your mature landscaping. The kitchen can either be made into your own, or enjoy the mid-century modern authenticity with original built-in solid-wood cabinetry in excellent condition, and an extra coffee bar and TV. Downstairs you will find a large, finished basement on a separate heat zone with its own half bath — a flexible space that could be your game room, family room, gym, man/woman cave or more. Here, beautiful original brickwork surrounds a wood-burning stove insert, and a built-in bar is adorned with an antique cash register. Enjoy thoughtful ceiling fans throughout, a newer roof and shed, plenty of storage space and more. Less than a 15-minute-walk to Historic Langhorne Borough's shops and businesses. Don't miss this almost-hidden gem!
Location
State PA
County Bucks
Area Langhorne Manor Boro (10119)
Zoning RA
Rooms
Other Rooms Living Room, Dining Room, Bedroom 2, Bedroom 3, Kitchen, Basement, Bedroom 1, Sun/Florida Room
Basement Full, Partially Finished
Main Level Bedrooms 3
Interior
Interior Features Butlers Pantry, Ceiling Fan(s), Wet/Dry Bar, Kitchen - Eat-In, Attic, Bar, Breakfast Area, Carpet, Combination Dining/Living, Crown Moldings, Dining Area, Entry Level Bedroom, Floor Plan - Traditional, Pantry, Recessed Lighting, Store/Office, Tub Shower, Upgraded Countertops, Window Treatments, Wood Floors
Hot Water Oil
Heating Heat Pump(s), Radiant
Cooling Central A/C
Flooring Carpet, Tile/Brick, Wood
Fireplaces Number 2
Fireplaces Type Brick, Insert, Mantel(s), Screen, Wood
Equipment Cooktop, Oven - Wall, Refrigerator, Washer, Dryer
Fireplace Y
Window Features Bay/Bow
Appliance Cooktop, Oven - Wall, Refrigerator, Washer, Dryer
Heat Source Oil
Laundry Basement
Exterior
Exterior Feature Patio(s), Porch(es)
Parking Features Garage - Front Entry, Garage Door Opener
Garage Spaces 5.0
Water Access N
View Garden/Lawn
Accessibility Other
Porch Patio(s), Porch(es)
Attached Garage 1
Total Parking Spaces 5
Garage Y
Building
Lot Description Level, Cul-de-sac, Landscaping, No Thru Street, Partly Wooded
Story 1
Sewer Public Sewer
Water Public
Architectural Style Ranch/Rambler
Level or Stories 1
Additional Building Above Grade, Below Grade
New Construction N
Schools
High Schools Neshaminy
School District Neshaminy
Others
Senior Community No
Tax ID 19-004-005
Ownership Fee Simple
SqFt Source Assessor
Acceptable Financing Cash, Conventional, FHA, VA
Listing Terms Cash, Conventional, FHA, VA
Financing Cash,Conventional,FHA,VA
Special Listing Condition Standard
Read Less
Want to know what your home might be worth? Contact us for a FREE valuation!

Our team is ready to help you sell your home for the highest possible price ASAP

Bought with Kathleen E O'Hara • Keller Williams Real Estate-Langhorne

GET MORE INFORMATION





