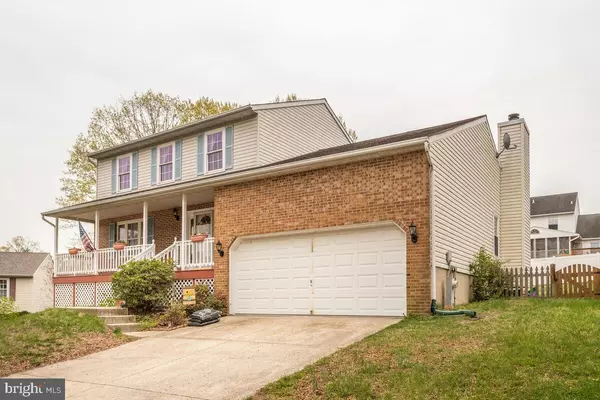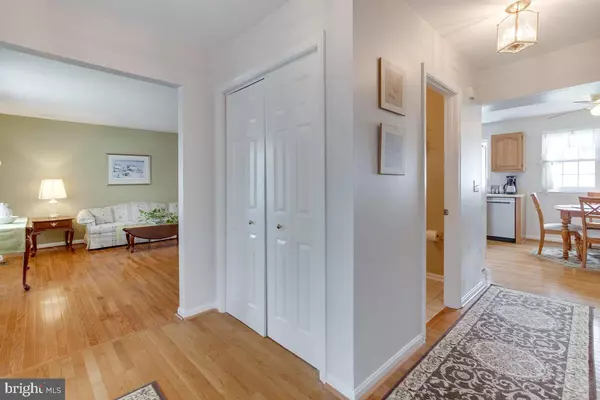$385,000
$365,000
5.5%For more information regarding the value of a property, please contact us for a free consultation.
305 MOONLIGHT CT Baltimore, MD 21225
3 Beds
4 Baths
2,668 SqFt
Key Details
Sold Price $385,000
Property Type Single Family Home
Sub Type Detached
Listing Status Sold
Purchase Type For Sale
Square Footage 2,668 sqft
Price per Sqft $144
Subdivision Harbor Valley Estates
MLS Listing ID MDAA465044
Sold Date 05/28/21
Style Colonial
Bedrooms 3
Full Baths 2
Half Baths 2
HOA Fees $8/ann
HOA Y/N Y
Abv Grd Liv Area 1,908
Originating Board BRIGHT
Year Built 1988
Annual Tax Amount $3,513
Tax Year 2020
Lot Size 0.258 Acres
Acres 0.26
Property Description
Welcome to your new "HOMESWEETHOME"! Everything that you have been searching for is right here. From the full covered front porch to the screened in back porch and everything in between you will truly be amazed! Upon entering this lovingly cared for colonial style home , you will find a formal living room , formal dining room, eat in kitchen, powder room and huge family room. Just off of the family room you will find a welcoming screened in porch , just perfect for enjoying those hot steamed crabs. The upper level of this home offers 3 spacious bedrooms , and 2 full baths .His and hers closets compliments the master bedroom and bath. Lets not forget the full finished basement, which consists of the clubroom, laundry room, dry kitchenette, half bath, and extra large office which could also be used as a theatre room or whatever your little ole heart desires. As if this wasn't enough, WAIT there's more!!! Did I mention that there is a refreshing inground pool and large two car garage!!! From watching the fireworks from the front porch to cozying up to a warm cuddly fire in the family room and of course that inground pool for cooling off on those humid summer months. 305 Moonlight Court in the sought out community of Harbor Valley Estates can be yours , but you better hurry !!!
Location
State MD
County Anne Arundel
Zoning R5
Rooms
Basement Fully Finished, Outside Entrance, Side Entrance
Interior
Interior Features Attic, Carpet, Ceiling Fan(s), Dining Area, Family Room Off Kitchen, Formal/Separate Dining Room, Kitchen - Eat-In, Store/Office, Wood Floors, Window Treatments, Wet/Dry Bar
Hot Water Electric
Heating Heat Pump(s)
Cooling Central A/C, Ceiling Fan(s)
Flooring Hardwood, Carpet
Fireplaces Number 1
Fireplaces Type Fireplace - Glass Doors, Brick
Equipment Dishwasher, Dryer, Oven/Range - Electric, Refrigerator, Stove, Stainless Steel Appliances, Washer, Water Heater
Fireplace Y
Window Features Atrium
Appliance Dishwasher, Dryer, Oven/Range - Electric, Refrigerator, Stove, Stainless Steel Appliances, Washer, Water Heater
Heat Source Natural Gas
Laundry Basement, Has Laundry
Exterior
Exterior Feature Enclosed, Porch(es), Brick, Patio(s)
Parking Features Additional Storage Area, Covered Parking, Garage - Front Entry, Garage Door Opener, Inside Access
Garage Spaces 6.0
Fence Wood
Pool In Ground
Water Access N
Roof Type Shingle,Composite
Accessibility 2+ Access Exits
Porch Enclosed, Porch(es), Brick, Patio(s)
Attached Garage 2
Total Parking Spaces 6
Garage Y
Building
Lot Description Cul-de-sac, Front Yard, Rear Yard, SideYard(s), Sloping
Story 3
Sewer Public Sewer
Water Public
Architectural Style Colonial
Level or Stories 3
Additional Building Above Grade, Below Grade
New Construction N
Schools
School District Anne Arundel County Public Schools
Others
Senior Community No
Tax ID 020538590046688
Ownership Fee Simple
SqFt Source Assessor
Acceptable Financing FHA
Listing Terms FHA
Financing FHA
Special Listing Condition Standard
Read Less
Want to know what your home might be worth? Contact us for a FREE valuation!

Our team is ready to help you sell your home for the highest possible price ASAP

Bought with Christopher May Jr. • Douglas Realty LLC
GET MORE INFORMATION





