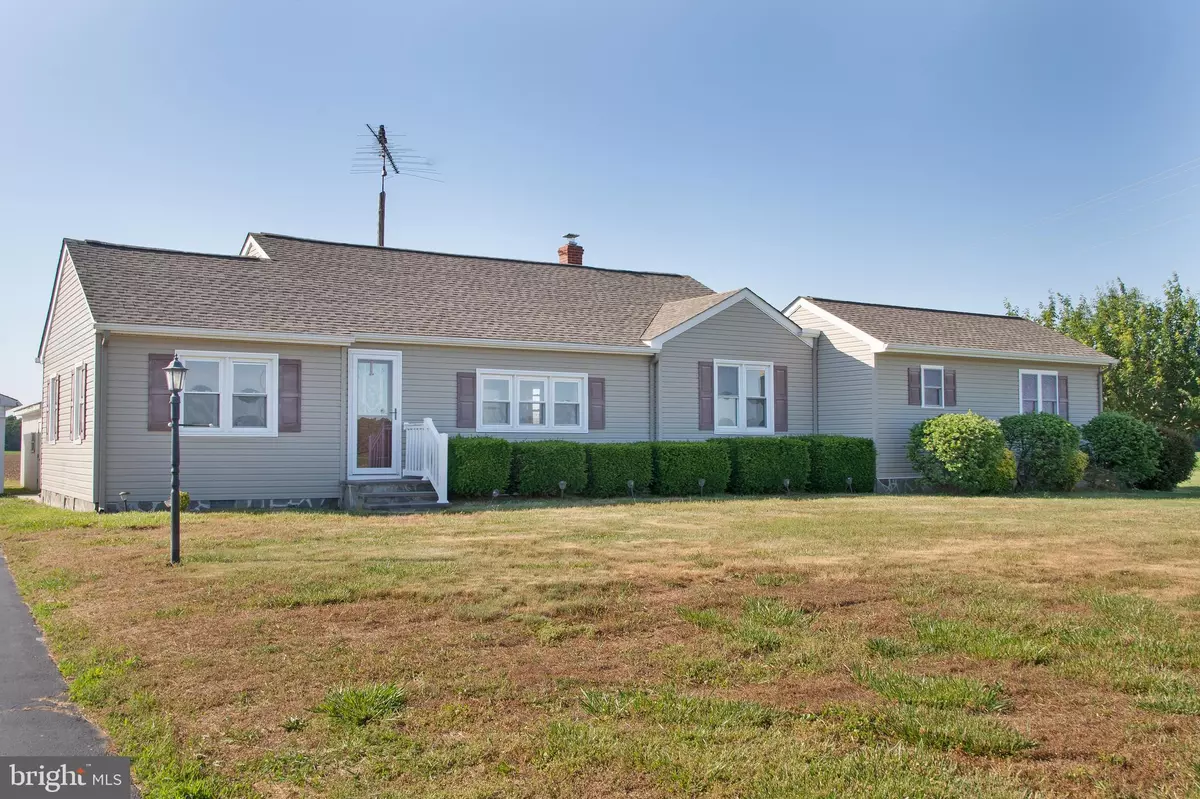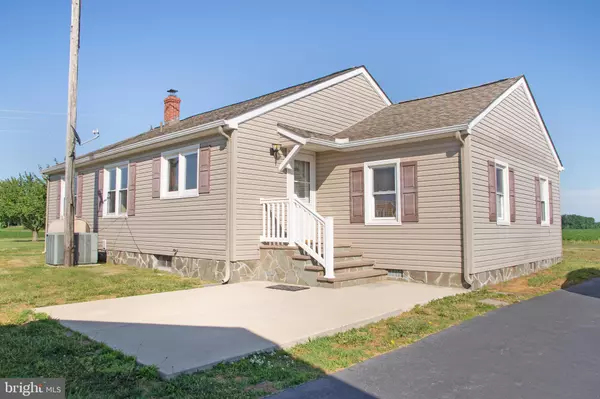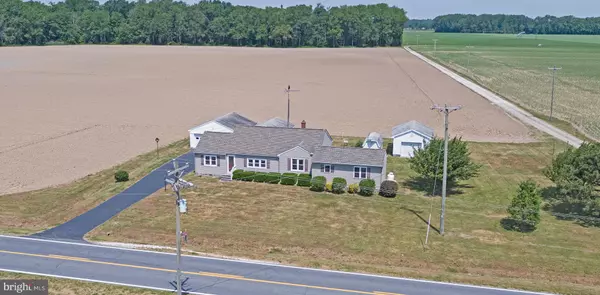$246,000
$269,900
8.9%For more information regarding the value of a property, please contact us for a free consultation.
22441 CEDAR BEACH RD Milford, DE 19963
3 Beds
2 Baths
1,687 SqFt
Key Details
Sold Price $246,000
Property Type Single Family Home
Sub Type Detached
Listing Status Sold
Purchase Type For Sale
Square Footage 1,687 sqft
Price per Sqft $145
Subdivision None Available
MLS Listing ID DESU162910
Sold Date 10/13/20
Style Ranch/Rambler
Bedrooms 3
Full Baths 2
HOA Y/N N
Abv Grd Liv Area 1,687
Originating Board BRIGHT
Year Built 1955
Annual Tax Amount $870
Tax Year 2020
Lot Size 0.710 Acres
Acres 0.71
Lot Dimensions 189.00 x 150.00
Property Description
Location! Location! Location! Country rancher surrounded by open fields of seasonal crops! East of Route One is where this comfortable one family owned home with three bedrooms and two full baths is situated! A few minute drive to the small beautiful bay community of Slaughter Beach, DuPont Bird Watching, & boat storage with bait and tackle. Galley style kitchen has been remodeled and has an adjoining dining area that overlooks the rear yard and open farmers field. Spacious living room with wood floors. Recently added large owners suite with private full bath, lots of closets and tucked away on the front of the home for privacy. Two nicely sized bedrooms one of which was used as the den. Laundry. Area for an in home office. Two car detached garage with concrete drive. One car detached garage is perfect for gardening & lawn implement storage, hunting and fishing gear, or perfect for She/He shed! Storage shed. Plenty of space to store your boat or RV. Delaware Electric Co-op. Only Sussex County Taxes. Easy commute to the town of Milford, Coastal Highway, or the ocean resort areas. Just a little "DIY" and make it your home! Flood Insurance is transferable to the new buyers.
Location
State DE
County Sussex
Area Cedar Creek Hundred (31004)
Zoning AR-1
Direction South
Rooms
Other Rooms Living Room, Dining Room, Primary Bedroom, Bedroom 2, Bedroom 3, Kitchen
Basement Partial, Unfinished
Main Level Bedrooms 3
Interior
Interior Features Carpet, Ceiling Fan(s), Combination Kitchen/Dining, Floor Plan - Traditional, Primary Bath(s)
Hot Water Electric
Heating Forced Air
Cooling Central A/C
Flooring Laminated, Vinyl, Wood
Equipment Oven/Range - Electric, Refrigerator
Furnishings No
Fireplace N
Appliance Oven/Range - Electric, Refrigerator
Heat Source Oil
Laundry Main Floor
Exterior
Parking Features Garage - Front Entry, Garage Door Opener
Garage Spaces 6.0
Utilities Available Electric Available, Phone
Water Access N
View Street
Roof Type Unknown
Street Surface Paved
Accessibility None
Road Frontage City/County
Total Parking Spaces 6
Garage Y
Building
Lot Description Cleared, Front Yard, Rear Yard, SideYard(s)
Story 1
Foundation Block
Sewer Other
Water Well
Architectural Style Ranch/Rambler
Level or Stories 1
Additional Building Above Grade, Below Grade
Structure Type Dry Wall,Paneled Walls,Plaster Walls
New Construction N
Schools
Middle Schools Milford Central Academy
High Schools Milford
School District Milford
Others
Pets Allowed Y
Senior Community No
Tax ID 330-04.00-13.00
Ownership Fee Simple
SqFt Source Assessor
Acceptable Financing Cash, Conventional, FHA, USDA
Horse Property N
Listing Terms Cash, Conventional, FHA, USDA
Financing Cash,Conventional,FHA,USDA
Special Listing Condition Standard
Pets Allowed No Pet Restrictions
Read Less
Want to know what your home might be worth? Contact us for a FREE valuation!

Our team is ready to help you sell your home for the highest possible price ASAP

Bought with Tracy L Surguy • Burns & Ellis Realtors
GET MORE INFORMATION





