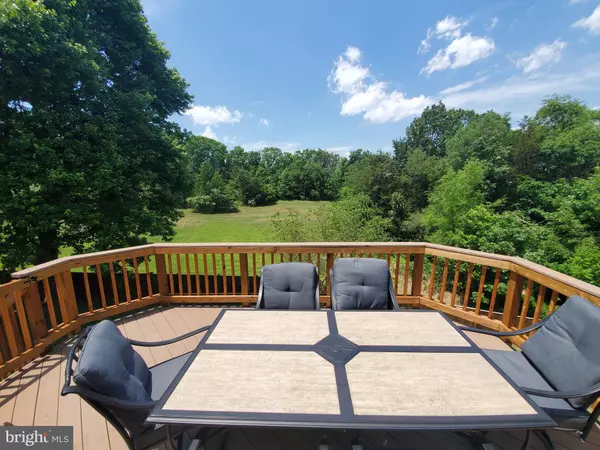$505,000
$495,000
2.0%For more information regarding the value of a property, please contact us for a free consultation.
237 N CAMERON CT Sterling, VA 20164
3 Beds
2 Baths
1,632 SqFt
Key Details
Sold Price $505,000
Property Type Single Family Home
Sub Type Detached
Listing Status Sold
Purchase Type For Sale
Square Footage 1,632 sqft
Price per Sqft $309
Subdivision Spring Grove Farm
MLS Listing ID VALO413046
Sold Date 07/17/20
Style Ranch/Rambler
Bedrooms 3
Full Baths 2
HOA Y/N N
Abv Grd Liv Area 1,092
Originating Board BRIGHT
Year Built 1983
Annual Tax Amount $4,383
Tax Year 2020
Lot Size 10,890 Sqft
Acres 0.25
Property Description
RARE OPPORTUNITY FOR MOVE-IN READY HOME IN SOUGHT AFTER SPRING GROVE FARM. NO HOA AND BACKS TO HUGE OPEN COMMON AREA SURROUNDED BY WOODS. NO OTHER HOUSES CAN BE SEEN FROM THE PRIVATE BACK DECK. LOCATION, LOCATION, LOCATION!========= MANY MODERN CONVENIENCE UPDATES: Keyless Deadbolts with Built-in Alarms, Smart Thermostat, Whole-House Humidifier, Touchless Auto Kitchen faucet, ENERGY EFFICIENT HOME with upgraded Appliances, Windows and Front Door. ========= ALMOST ENTIRE HOME UPDATED WITHIN THE LAST 8 YEARS: Roof, HVAC, Hot Water Heater, Natural Gas, Stainless Steel Maytag Appliances, Natural Gas Stove with Double Oven, Soft-Close Drawers/Cabinets, Hardwood Floors, 5' Cedar Privacy Fence, 200 amp Service Upgrade, Garage-Subpanel and Heater, Freshly refinished and stained hardwood floors, Flood lights on all three areas of the backyard, all new screens on windows and doors, and Large finished Rec Room in Walk-Out Basement to Stone Patio in a beautiful park-like setting. PRICED FOR QUICK CLOSING! SELLER AGENT - Call if you need to see the property and do not have an agent.
Location
State VA
County Loudoun
Zoning 08
Direction Southeast
Rooms
Other Rooms Living Room, Dining Room, Bedroom 2, Bedroom 3, Kitchen, Laundry, Recreation Room, Storage Room, Primary Bathroom
Basement Full, Walkout Level, Outside Entrance, Rear Entrance, Space For Rooms, Rough Bath Plumb
Main Level Bedrooms 3
Interior
Interior Features Ceiling Fan(s), Combination Dining/Living, Crown Moldings, Efficiency, Primary Bath(s), Recessed Lighting, Window Treatments
Heating Central, Forced Air, Hot Water, Humidifier, Programmable Thermostat
Cooling Central A/C, Ceiling Fan(s), Programmable Thermostat
Flooring Hardwood, Carpet
Equipment Built-In Microwave, Water Dispenser, Water Heater, Stove, Stainless Steel Appliances, Oven/Range - Gas, Oven - Double, Oven - Self Cleaning, Microwave, Icemaker, Humidifier, ENERGY STAR Refrigerator, ENERGY STAR Dishwasher, ENERGY STAR Clothes Washer, Energy Efficient Appliances, Dryer - Front Loading
Furnishings No
Fireplace N
Window Features Energy Efficient,Double Pane,Screens
Appliance Built-In Microwave, Water Dispenser, Water Heater, Stove, Stainless Steel Appliances, Oven/Range - Gas, Oven - Double, Oven - Self Cleaning, Microwave, Icemaker, Humidifier, ENERGY STAR Refrigerator, ENERGY STAR Dishwasher, ENERGY STAR Clothes Washer, Energy Efficient Appliances, Dryer - Front Loading
Heat Source Natural Gas
Laundry Basement, Has Laundry
Exterior
Exterior Feature Deck(s), Patio(s)
Parking Features Additional Storage Area, Garage - Front Entry, Garage Door Opener, Inside Access, Oversized
Garage Spaces 2.0
Fence Privacy, Rear
Utilities Available Fiber Optics Available, Natural Gas Available, Electric Available, Under Ground, Sewer Available, Water Available
Water Access N
View Trees/Woods
Accessibility Doors - Lever Handle(s)
Porch Deck(s), Patio(s)
Attached Garage 2
Total Parking Spaces 2
Garage Y
Building
Lot Description Backs - Open Common Area, Backs to Trees, Cul-de-sac
Story 1
Sewer Public Sewer
Water Public
Architectural Style Ranch/Rambler
Level or Stories 1
Additional Building Above Grade, Below Grade
New Construction N
Schools
Elementary Schools Forest Grove
Middle Schools Sterling
High Schools Park View
School District Loudoun County Public Schools
Others
Senior Community No
Tax ID 015450552000
Ownership Fee Simple
SqFt Source Assessor
Security Features Carbon Monoxide Detector(s),Smoke Detector
Horse Property N
Special Listing Condition Standard
Read Less
Want to know what your home might be worth? Contact us for a FREE valuation!

Our team is ready to help you sell your home for the highest possible price ASAP

Bought with Hardeep K Sran • RE/MAX Realty Group
GET MORE INFORMATION





