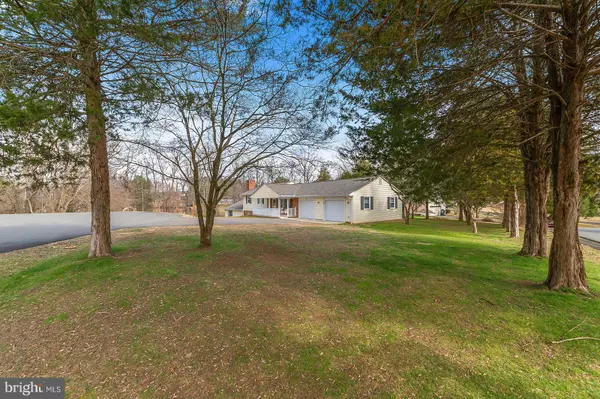$470,000
$495,000
5.1%For more information regarding the value of a property, please contact us for a free consultation.
7023 STAFFORD ST Warrenton, VA 20187
4 Beds
4 Baths
3,828 SqFt
Key Details
Sold Price $470,000
Property Type Single Family Home
Sub Type Detached
Listing Status Sold
Purchase Type For Sale
Square Footage 3,828 sqft
Price per Sqft $122
Subdivision Warrenton Lakes
MLS Listing ID VAFQ164548
Sold Date 04/10/20
Style Other
Bedrooms 4
Full Baths 3
Half Baths 1
HOA Fees $2/ann
HOA Y/N Y
Abv Grd Liv Area 2,128
Originating Board BRIGHT
Year Built 1978
Annual Tax Amount $3,819
Tax Year 2019
Lot Size 0.803 Acres
Acres 0.8
Property Description
Come home to this GORGEOUSLY remodeled raised rambler sited on a quiet cul-de-sac in sought after Warrenton Lakes. The spacious, tree-lined lot is tucked away in the back of the neighborhood on a non-thru street, yet still conveniently situated to commuter routes. A 2018 remodel created an open floor plan perfect for entertaining. The modern kitchen boasts white shaker cabinets, granite counters, a custom wood-block island w/ cooktop, stainless steel appliances, & cozy built-in bench kitchen seating. Beautiful and durable Luxury Vinyl Tile flooring is throughout the main level. Both the master and hall bathrooms have been updated with tile flooring, custom tiled showers, & newer vanities. The main level laundry is HUGE, and creatively concealed behind a sliding barn door. PLUS, the walkout basement has a fully finished suite with separate kitchen, 1.5 baths, & separate washer/dryer, HVAC & HW Heater. The basement also has a rec room with a wood stove. The 2018 renovation also included NEW Roof/Gutters and NEW windows. Spacious yard includes an electric fence and storage shed. The garage includes space for parking and also a workshop. Enjoy the serenity of being just around the corner from Airlie Conference Center, where you can hop over to Harry's Pub for a quick bite or drink, or head into the quaint town of Warrenton, also just minutes away.This updated and impeccably maintained home is ready and waiting for its new owner!
Location
State VA
County Fauquier
Zoning R2
Rooms
Basement Daylight, Full, Fully Finished, Outside Entrance, Interior Access, Rear Entrance, Walkout Level
Main Level Bedrooms 3
Interior
Interior Features 2nd Kitchen, Attic/House Fan, Breakfast Area, Ceiling Fan(s), Combination Kitchen/Living, Combination Kitchen/Dining, Family Room Off Kitchen, Floor Plan - Open, Kitchen - Gourmet, Kitchen - Island, Kitchen - Table Space, Primary Bath(s), Recessed Lighting, Stall Shower, Upgraded Countertops, Stove - Wood
Hot Water Electric
Heating Heat Pump(s), Zoned, Wood Burn Stove
Cooling Heat Pump(s), Zoned, Ceiling Fan(s), Attic Fan
Flooring Ceramic Tile, Vinyl
Equipment Cooktop, Cooktop - Down Draft, Oven - Wall, Oven/Range - Electric, Refrigerator, Stainless Steel Appliances, Washer, Water Heater, Built-In Microwave
Appliance Cooktop, Cooktop - Down Draft, Oven - Wall, Oven/Range - Electric, Refrigerator, Stainless Steel Appliances, Washer, Water Heater, Built-In Microwave
Heat Source Electric
Laundry Main Floor
Exterior
Exterior Feature Porch(es)
Parking Features Garage - Front Entry, Garage Door Opener, Inside Access, Additional Storage Area
Garage Spaces 1.0
Water Access N
Roof Type Architectural Shingle
Accessibility Grab Bars Mod, 32\"+ wide Doors, 36\"+ wide Halls, Entry Slope <1', Mobility Improvements, Other Bath Mod
Porch Porch(es)
Attached Garage 1
Total Parking Spaces 1
Garage Y
Building
Story 1
Sewer On Site Septic
Water Public
Architectural Style Other
Level or Stories 1
Additional Building Above Grade, Below Grade
New Construction N
Schools
School District Fauquier County Public Schools
Others
HOA Fee Include Snow Removal
Senior Community No
Tax ID 6985-76-4731
Ownership Fee Simple
SqFt Source Assessor
Special Listing Condition Standard
Read Less
Want to know what your home might be worth? Contact us for a FREE valuation!

Our team is ready to help you sell your home for the highest possible price ASAP

Bought with Wendy S Cain • Coldwell Banker Realty

GET MORE INFORMATION





